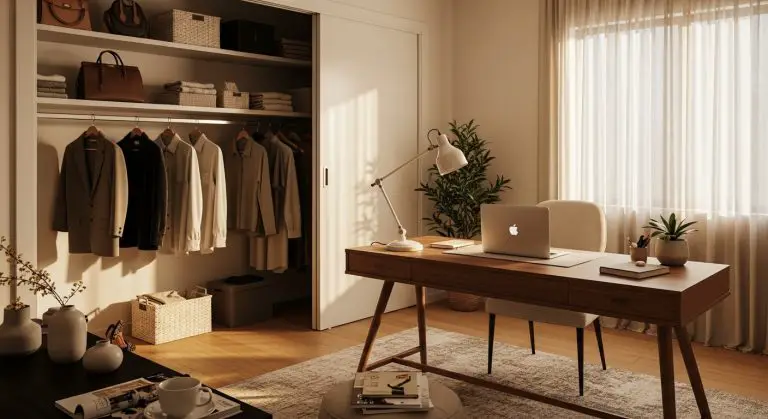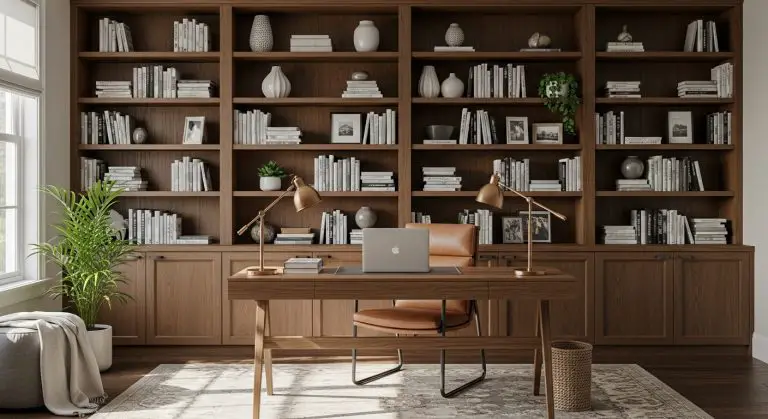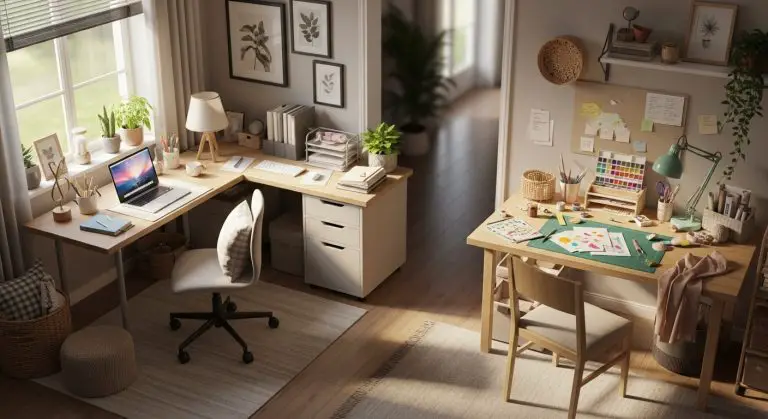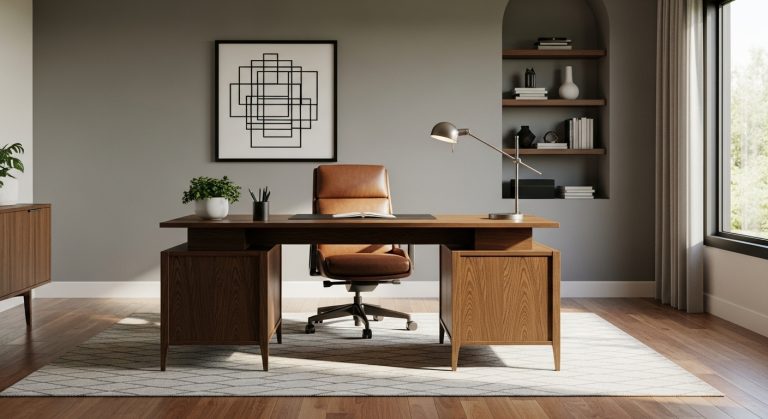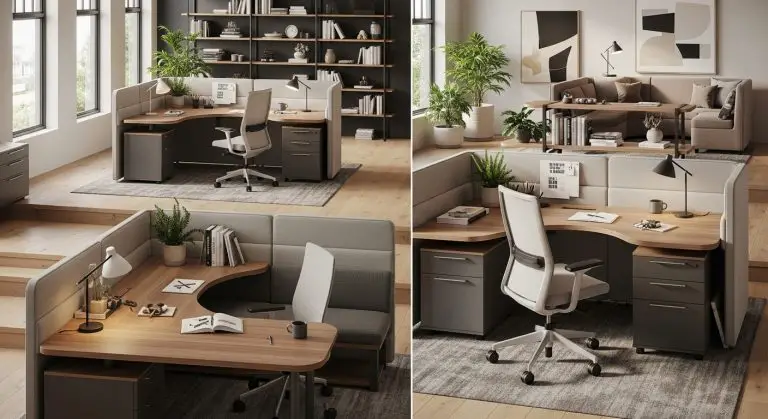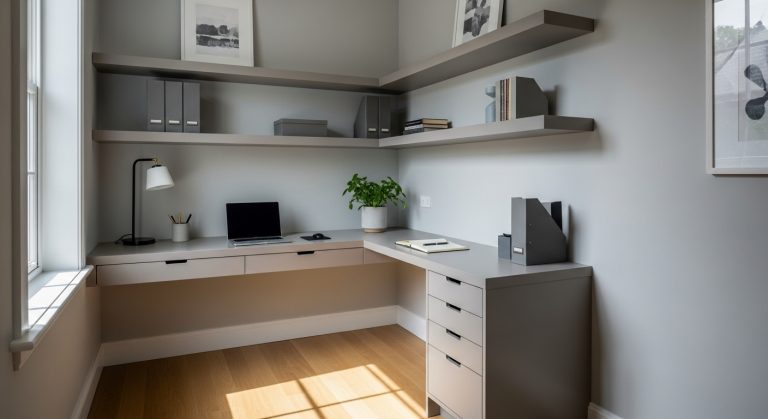15+ Corporate Office Design: The Ultimate Guide to a Stylish, Functional Workspace
Dreaming about transforming your corporate office into a space that’s both stylish and insanely functional? I totally get it — designing an office isn’t just about picking the trendiest chairs or coolest desks. It’s about getting the overall vibe right, from layout and furniture placement to lighting, storage, and those subtle touches that make people want to stay late… or at least feel comfortable while they work.
I’ve been in your shoes, staring at an outdated, cramped office and wondering where to even begin. But trust me, with some smart planning and creative choices, your corporate office can be both beautiful and highly functional. Ready to get inspired? Let’s dive into 15+ ideas that cover every aspect of corporate office design, from layout to decor.
1. Open-Plan Layouts: Maximize Space and Collaboration
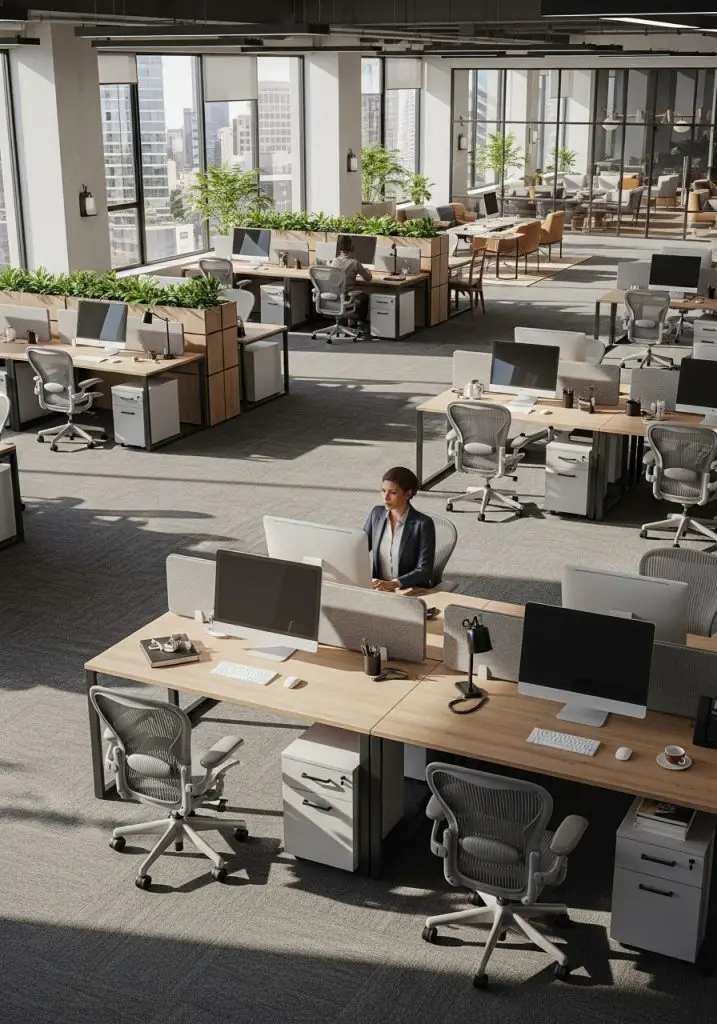
Open-plan offices are all the rage — and for good reason. They encourage collaboration, give your team space to breathe, and let light flow naturally throughout the room.
- Arrange desks in clusters or rows to create a sense of order.
- Keep pathways clear for smooth movement.
- Incorporate low partitions or plants for subtle privacy without blocking sightlines.
Ever noticed how a cluttered layout feels suffocating? A clean, open arrangement instantly boosts energy and focus.
2. Private Pods and Quiet Zones: Balance Collaboration with Focus
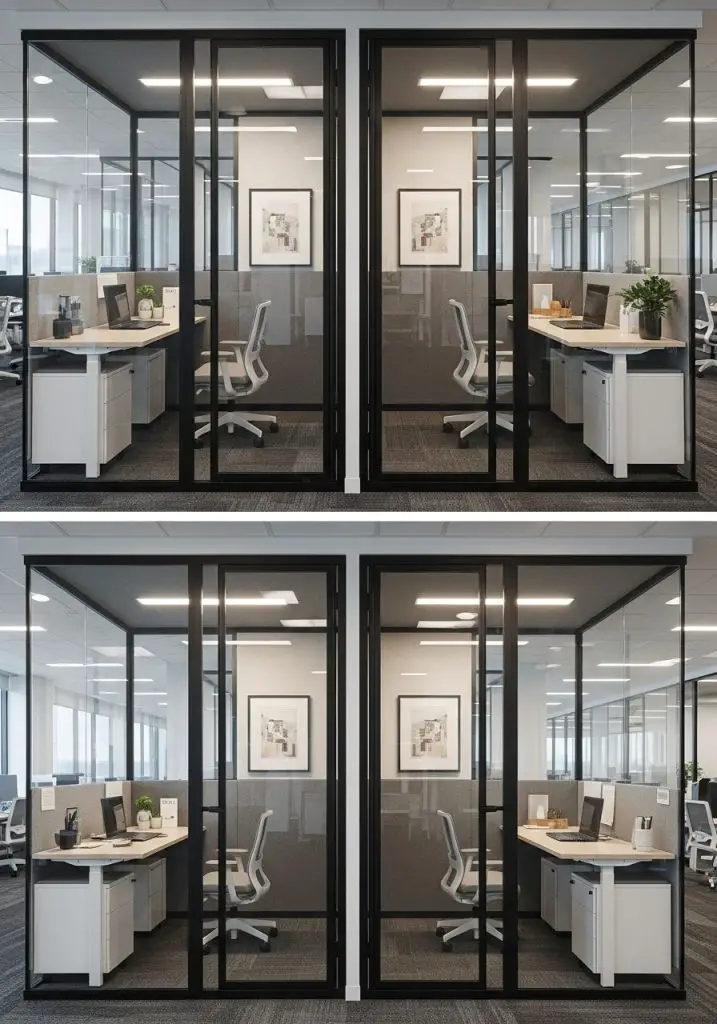
Not everyone thrives in an open space. Private pods or small rooms offer quiet zones for tasks that need deep focus.
- Use soundproof materials and glass walls to maintain light flow.
- Add ergonomic chairs and adjustable desks for comfort.
- Include small personal touches like artwork or plants to avoid a sterile feel.
IMO, this balance keeps everyone happy — team players and introverts alike 🙂
3. Ergonomic Furniture: Comfort Meets Productivity
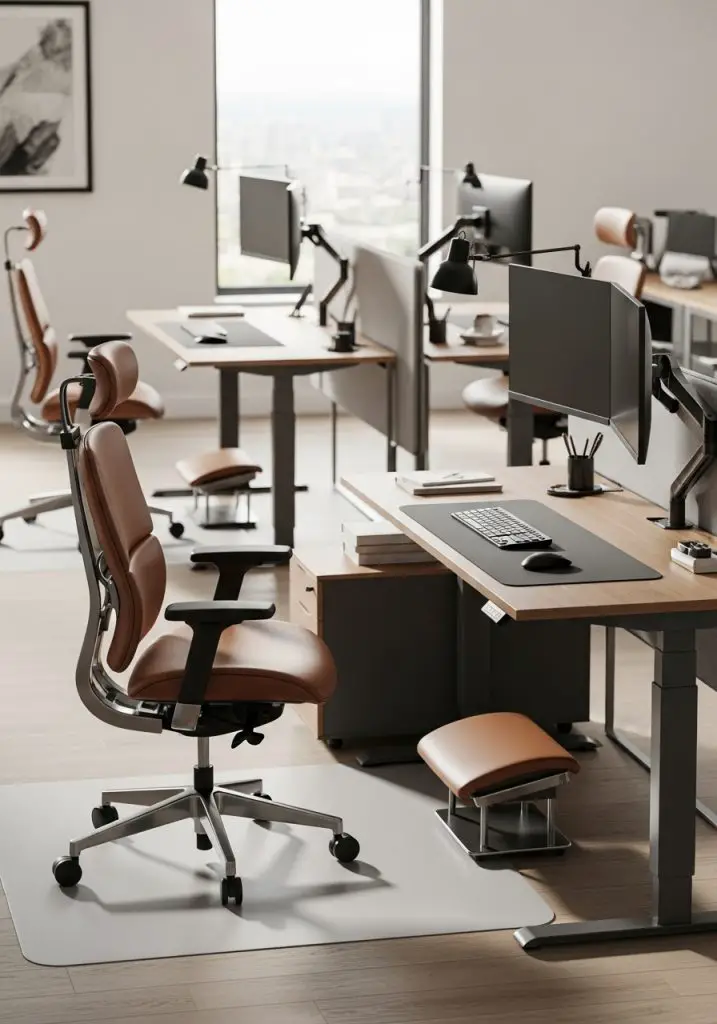
Ergonomics is non-negotiable. Sitting in a bad chair all day is a productivity killer.
- Adjustable chairs and desks prevent back pain and keep energy high.
- Monitor stands or arms improve posture and reduce neck strain.
- Footrests and keyboard trays add extra comfort.
Investing in ergonomics is basically investing in happier, more productive employees.
4. Collaborative Breakout Areas: Spark Ideas Off Each Other
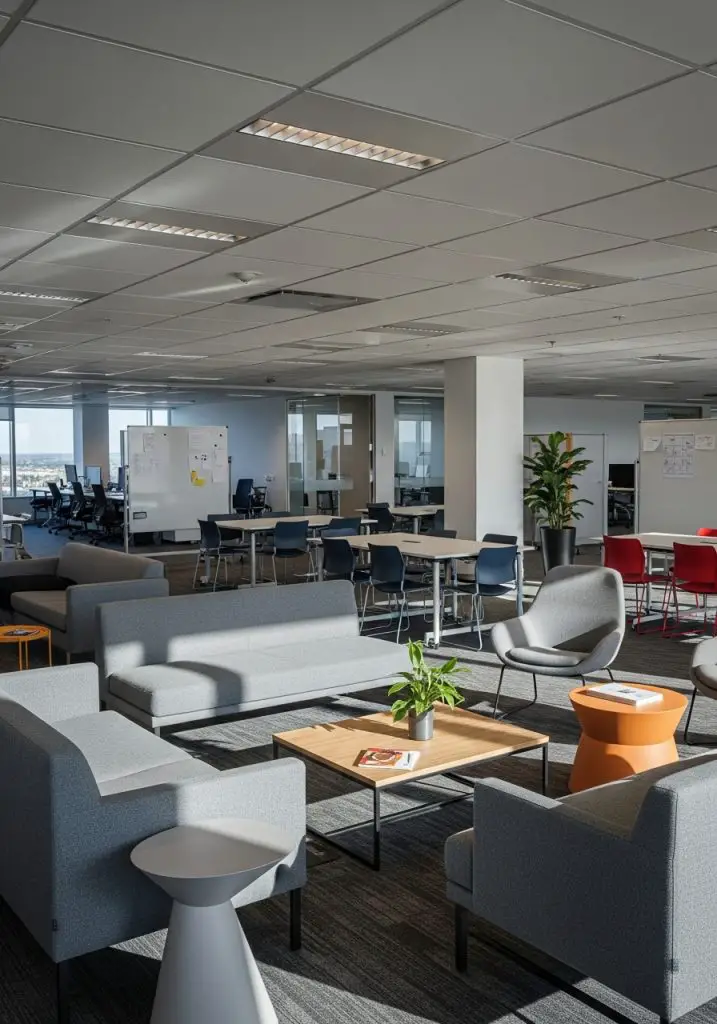
A corporate office should have spaces where people can brainstorm freely.
- Include soft seating like couches or lounge chairs.
- Add whiteboards, pinboards, or modular tables.
- Integrate casual tables for impromptu coffee chats.
Trust me, seeing colleagues bounce ideas off each other in a cozy corner is more energizing than a thousand emails.
5. Reception and Entrance: Make a Statement
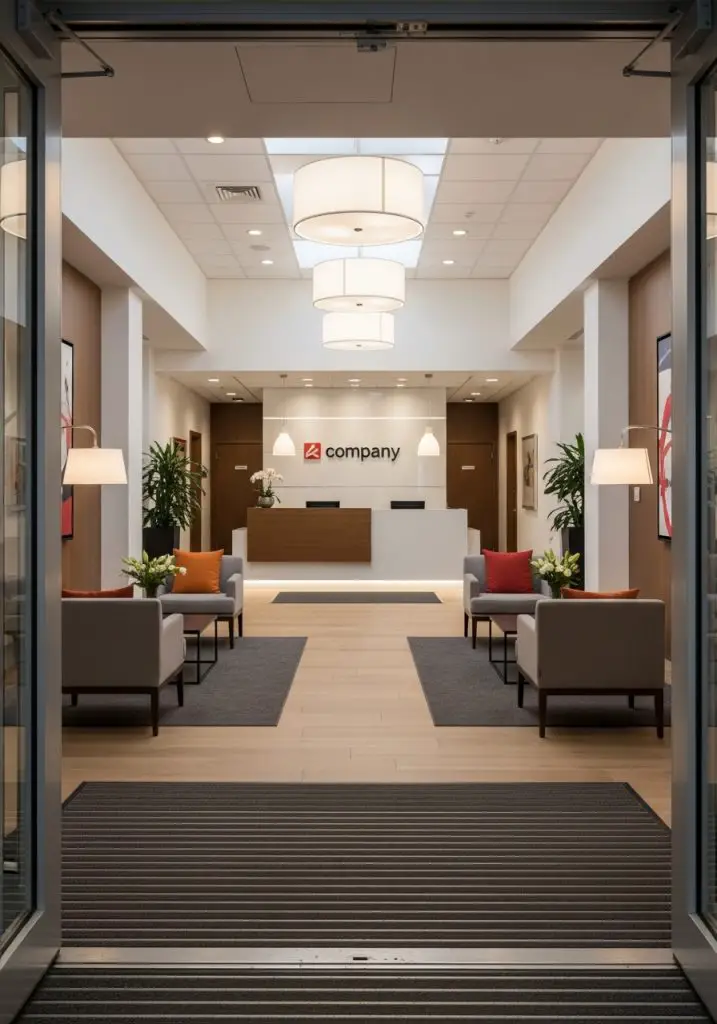
Your reception sets the tone for clients and employees. Make it welcoming and stylish.
- Use sleek desks, statement lighting, and comfortable seating.
- Add your company’s brand colors subtly through artwork or cushions.
- Keep it clutter-free with hidden storage and organized shelves.
First impressions count — don’t let the entrance feel like a waiting room from 1995.
6. Color Palette: Mood and Energy Matters
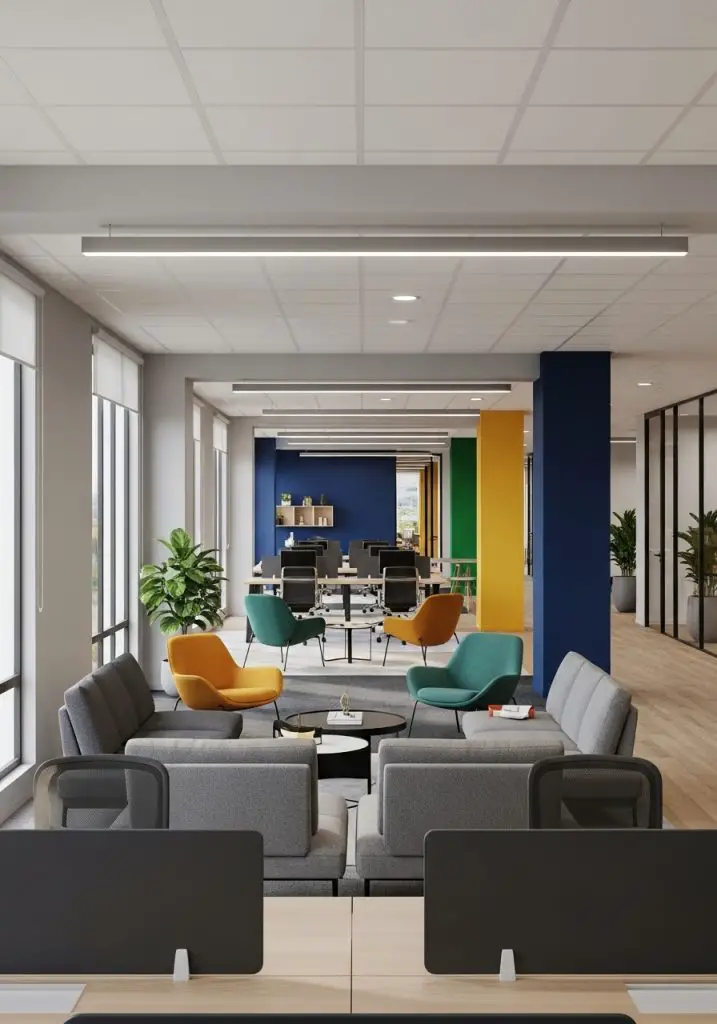
Colors affect mood, focus, and energy. Pick wisely.
- Soft neutrals (gray, beige, white) for calm work zones.
- Bold accents (navy, emerald, mustard) in breakout areas or meeting rooms.
- Use color strategically to define zones without overwhelming the space.
I personally love muted walls with pops of color — it’s professional but still fun.
7. Lighting Design: Layered and Functional
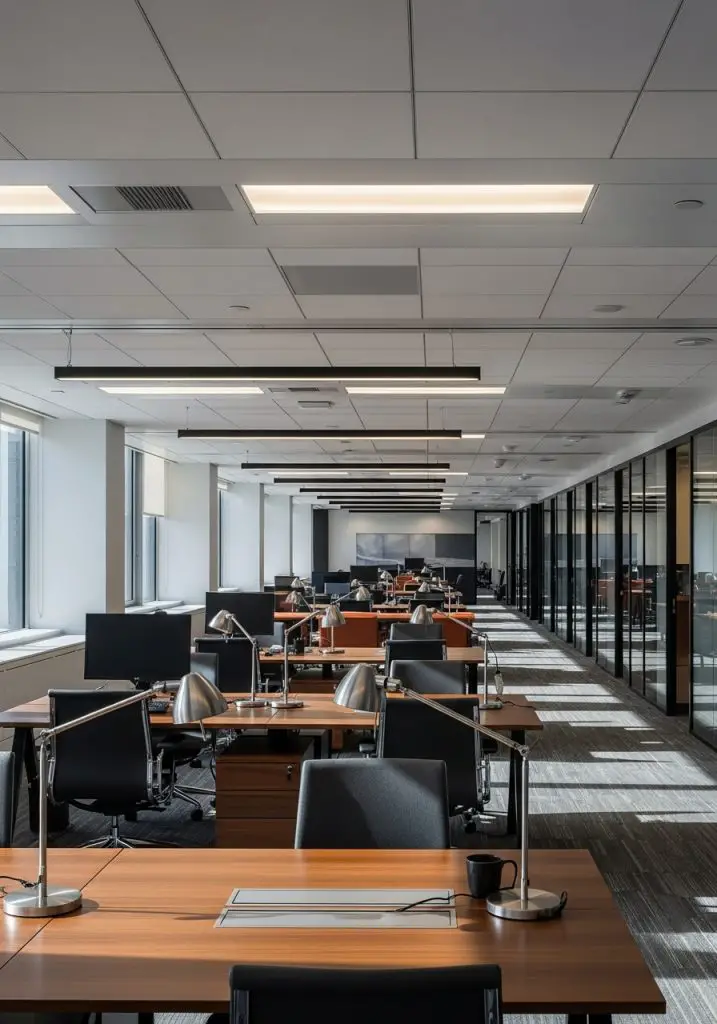
Lighting can make or break an office vibe. Natural light is best, but layering artificial lighting works wonders.
- Use task lighting on desks for focused work.
- Recessed ambient lighting keeps ceilings clean.
- Accent lighting in lounge areas creates warmth and character.
FYI, harsh overhead fluorescent lights are a productivity killer — avoid them if possible.
8. Flexible Furniture: Adapt to Changing Needs
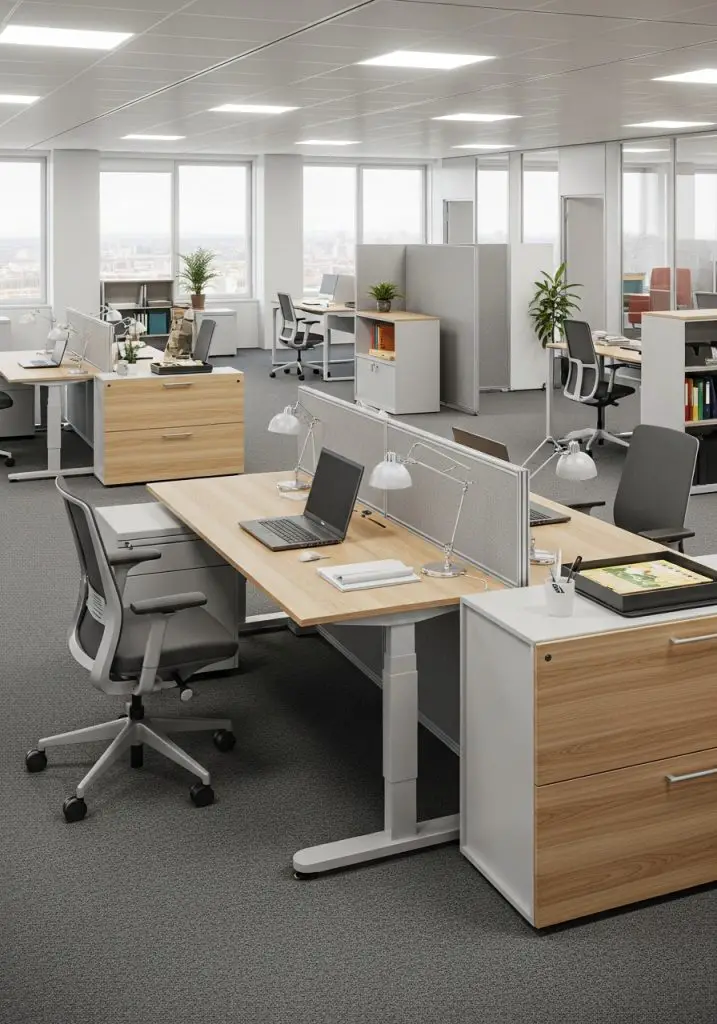
Modern offices need to be dynamic. Flexible furniture helps your office evolve.
- Modular desks and tables that can be reconfigured.
- Rolling storage units for adaptability.
- Movable partitions to change room layouts quickly.
Flexibility = future-proof design. Trust me, your office will thank you in a few years.
9. Meeting Rooms: Functional Yet Inviting
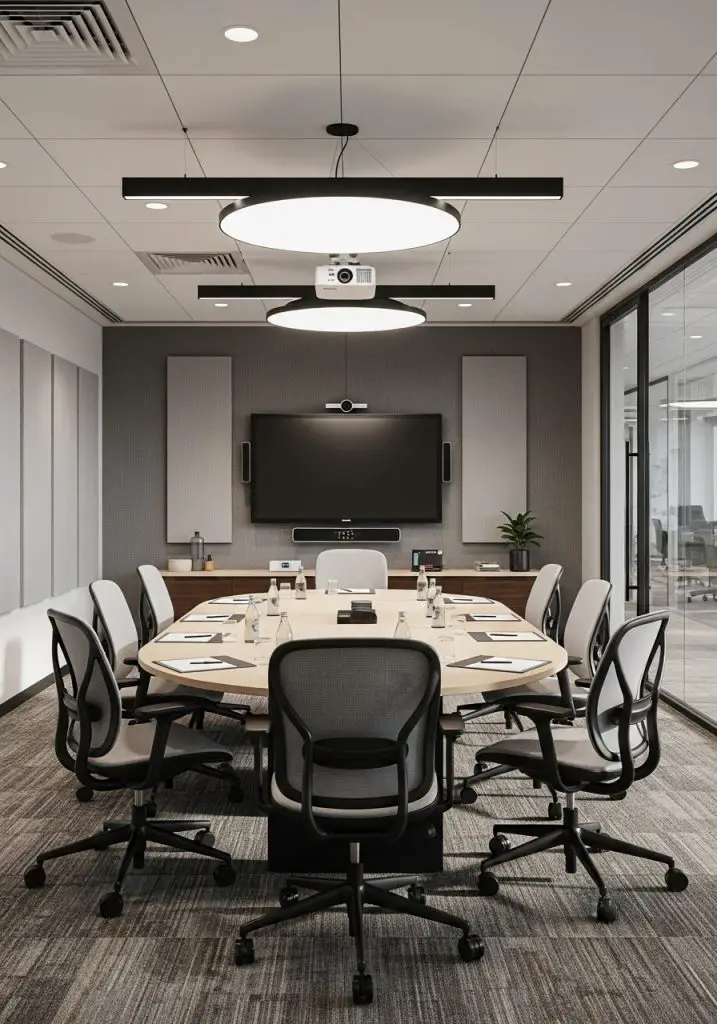
Meeting rooms are more than just tables and chairs. Make them productive and comfortable.
- Round or rectangular tables depending on room size.
- Acoustic panels for sound control.
- Smart screens and video conferencing equipment for remote collaboration.
No one enjoys a stuffy, cramped conference room — design them right, and your team will actually want to use them.
10. Storage Solutions: Clutter-Free and Organized
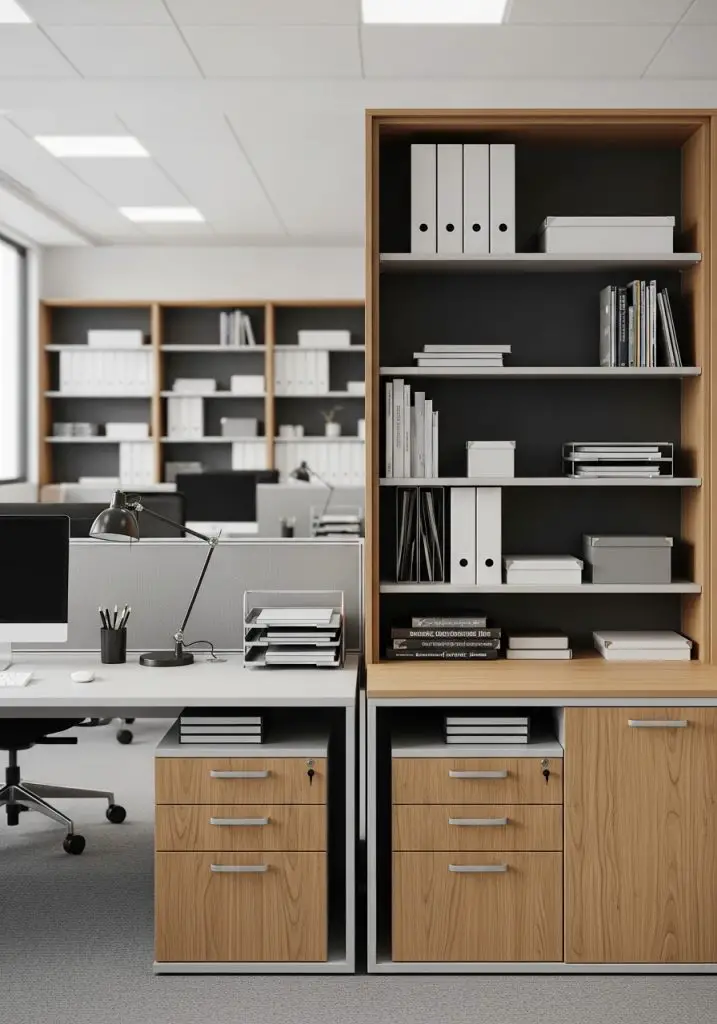
A messy office kills the vibe. Smart storage keeps everything tidy.
- Built-in cabinets or under-desk drawers for personal items.
- Vertical shelving to maximize floor space.
- Hidden compartments for office supplies.
Keeping clutter out of sight makes the office feel professional and stress-free.
11. Break Rooms and Kitchens: Cozy and Functional
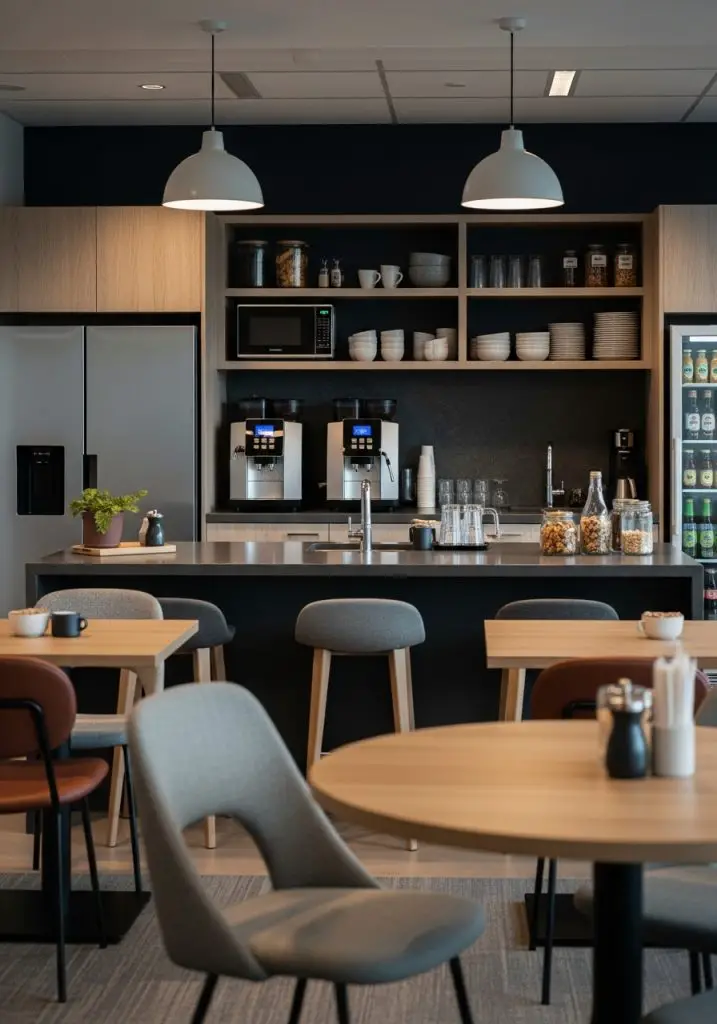
Your staff will love a thoughtfully designed break area.
- Include comfortable seating and high tables.
- Add coffee machines, fridges, and microwaves in an organized layout.
- Use open shelving for dishes, mugs, and snacks.
A cozy break room = happier, more productive employees. Simple as that.
12. Flooring Choices: Durable Yet Stylish
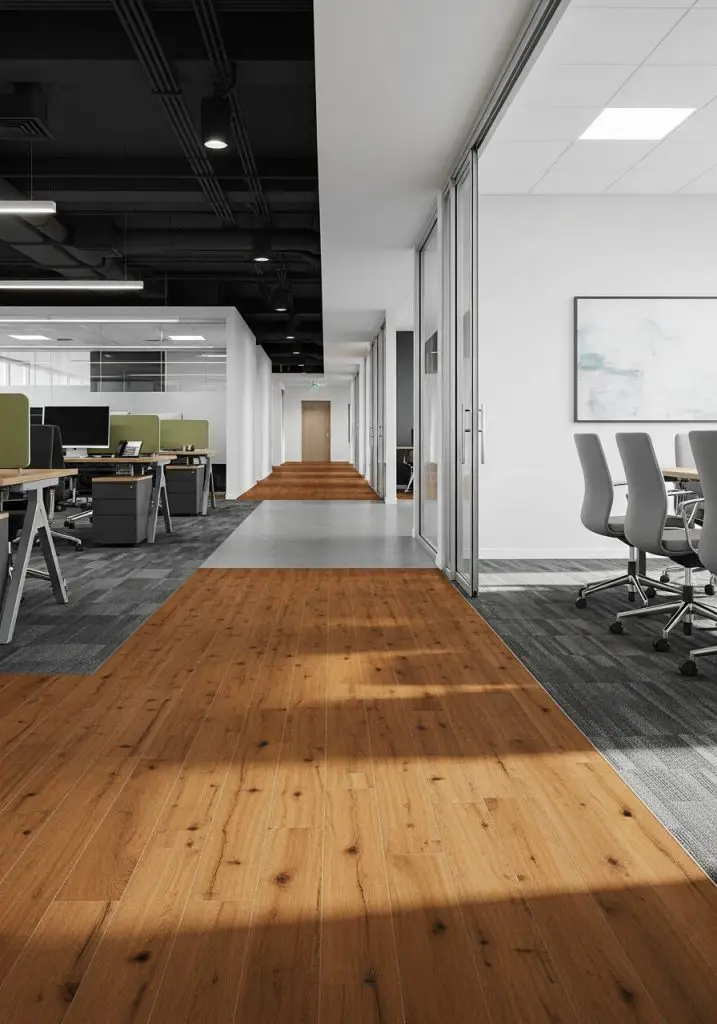
Flooring should handle traffic but also look good.
- Hardwoods, luxury vinyl, or polished concrete for main office areas.
- Carpets in quiet zones or meeting rooms for warmth and noise reduction.
- Use area rugs to define spaces without physical partitions.
I personally love a mix of hard and soft surfaces — adds texture and comfort.
13. Biophilic Design: Bring Nature Indoors
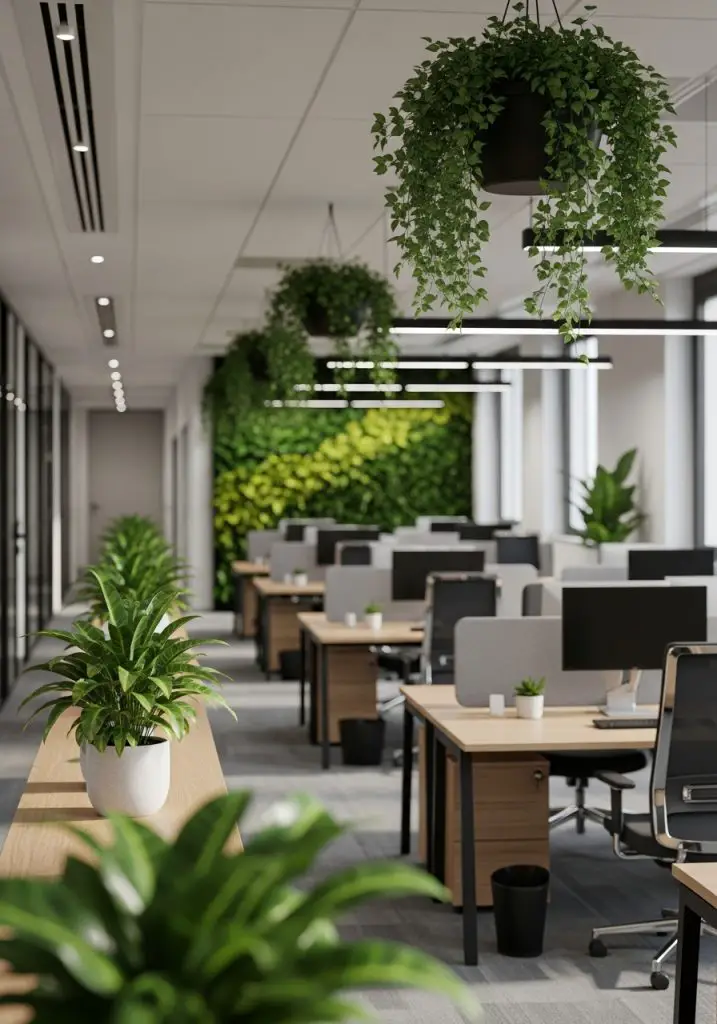
Plants aren’t just decorative; they improve air quality and morale.
- Potted plants, hanging greenery, or living walls.
- Place them near windows or workstations.
- Use low-maintenance plants like snake plants or pothos.
IMO, offices with greenery feel more alive and inviting than sterile, plant-less spaces.
14. Acoustic Planning: Reduce Noise, Boost Focus
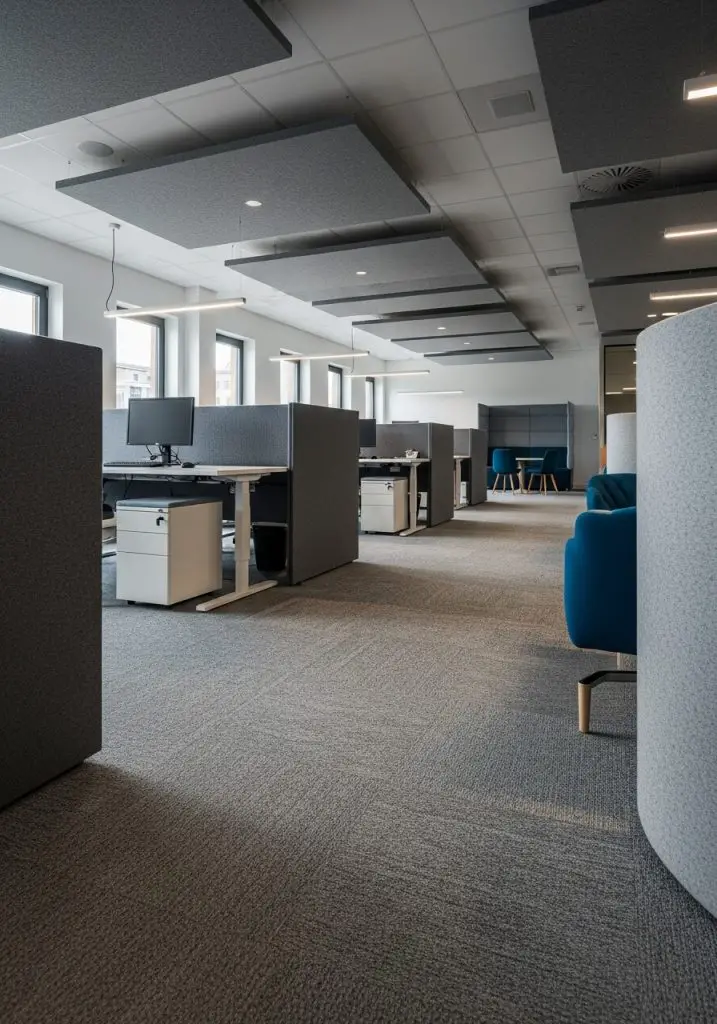
Noise can destroy concentration. Smart acoustic planning is key.
- Install sound-absorbing panels on walls or ceilings.
- Carpet tiles and upholstered furniture help dampen sound.
- Use white noise machines or ambient music in open spaces.
A quiet office isn’t boring — it’s productivity heaven.
15. Technology Integration: Smart and Efficient
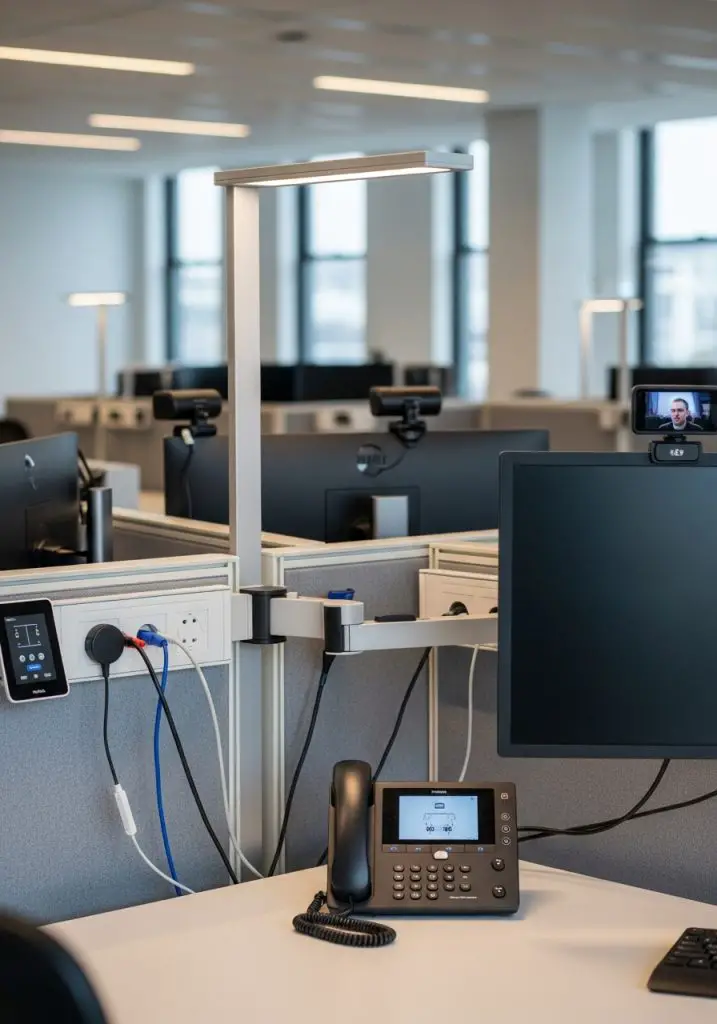
Modern corporate offices rely on tech — integrate it seamlessly.
- Cable management systems to hide messy cords.
- Smart lighting controls and thermostats.
- Charging stations and docking ports for mobile devices.
Tech should feel invisible yet powerful — enhancing work without distraction.
16. Personalization & Branding: Make It Yours
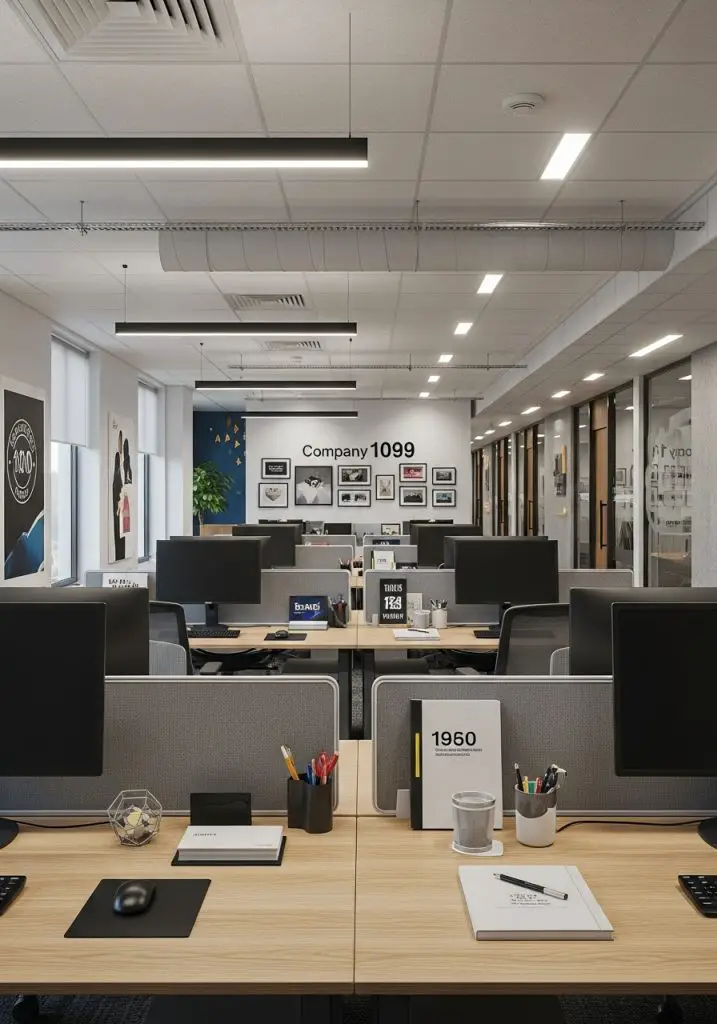
Your office should reflect the company’s culture and identity.
- Branded artwork, wall graphics, or subtle color schemes.
- Allow employees to add personal touches to their desks.
- Display awards or company milestones in common areas.
A personalized office feels engaging, warm, and motivational.
Wrapping It Up: Your Corporate Office, Perfected
So, there you have it — 15+ corporate office design ideas that cover everything from layout and furniture arrangement to lighting, storage, and style. A thoughtfully designed office doesn’t just look good — it works.
Remember, corporate office design isn’t about cold minimalism. It’s about creating a space that fosters productivity, collaboration, and comfort while staying stylish. Whether you’re revamping an existing office or planning a new one from scratch, these ideas give you a solid foundation.
Ready to start designing? Your dream office is just a few smart choices away — now go make your workspace something you actually look forward to every day 🙂

Sarah Johnson have over 15 years of experience in residential design, she specializes in creating stylish, functional spaces that feel like home. Her work has been featured in Better Homes & Gardens and Architectural Digest, and through HouzGem, she shares practical tips and inspiration to help readers transform their living spaces with confidence and creativity.

