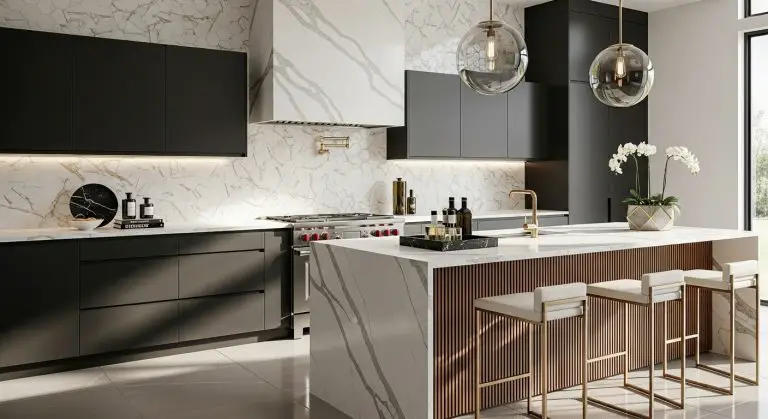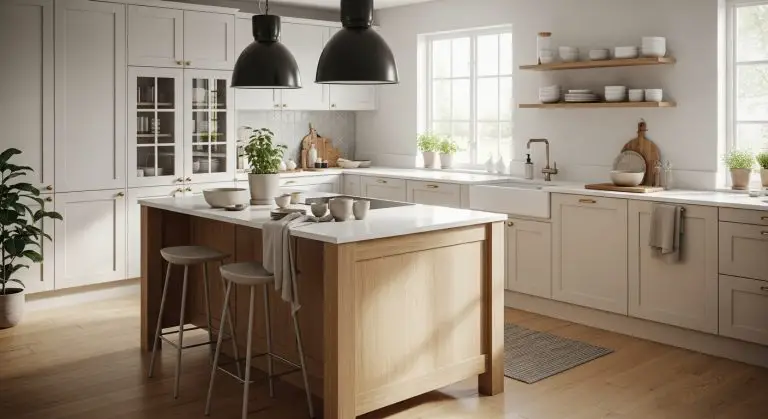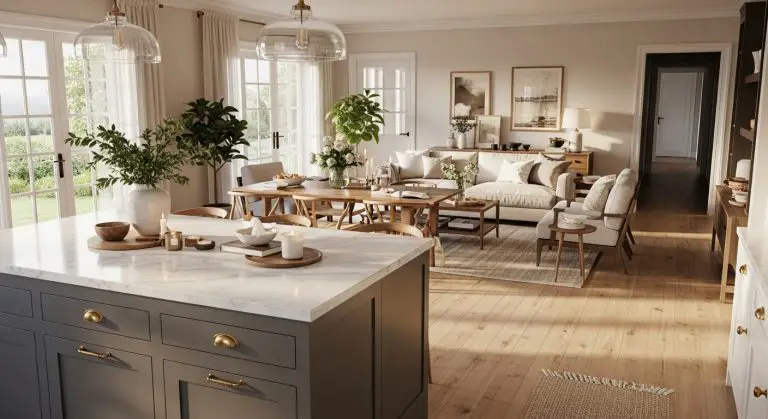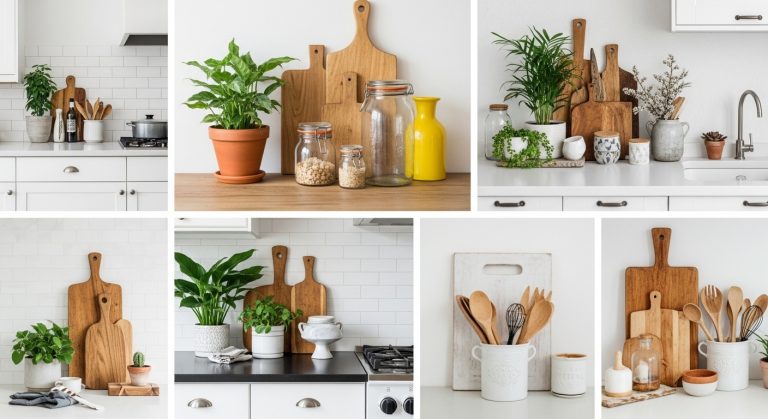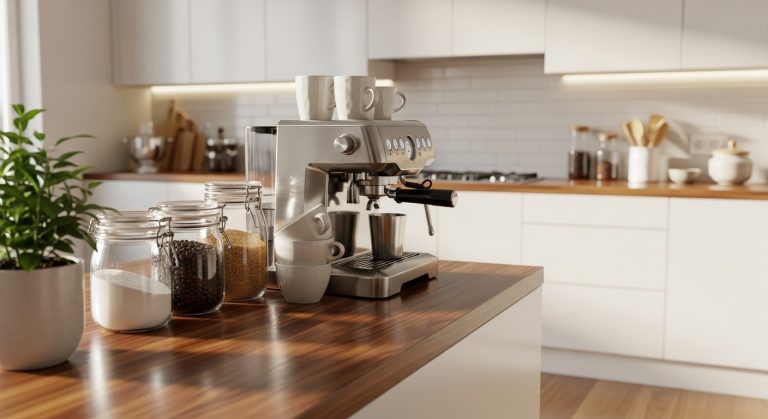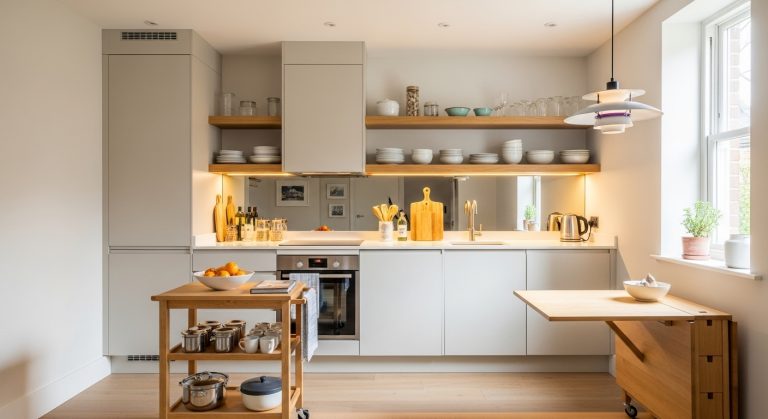Kitchen Dining Room Combo: 21 Ideas to Create a Stylish & Functional Space
Introduction
Having a separate kitchen and dining room sounds great on paper, but in reality, most of us don’t live in sprawling mansions. If your space is limited, a kitchen dining room combo is not just smart—it’s a lifesaver. And no, it doesn’t have to look like a cramped cafeteria. With the right design tricks, you can make your combo space stylish, practical, and seriously cozy.
I’ve been in way too many homes where the kitchen feels like a workspace and the dining area looks like an afterthought. If that’s you—don’t worry. I’ve pulled together 21 creative ideas that can help you transform your combo into something you’ll actually want to show off.
From sleek breakfast nooks to farmhouse vibes, we’ll go through real, practical suggestions. I’ll also sprinkle in personal opinions, because IMO, design advice should feel like it’s coming from a friend who’s actually lived through it—not a boring catalog. Ready? Let’s dive in.
1. Open Concept Layout with a Central Island
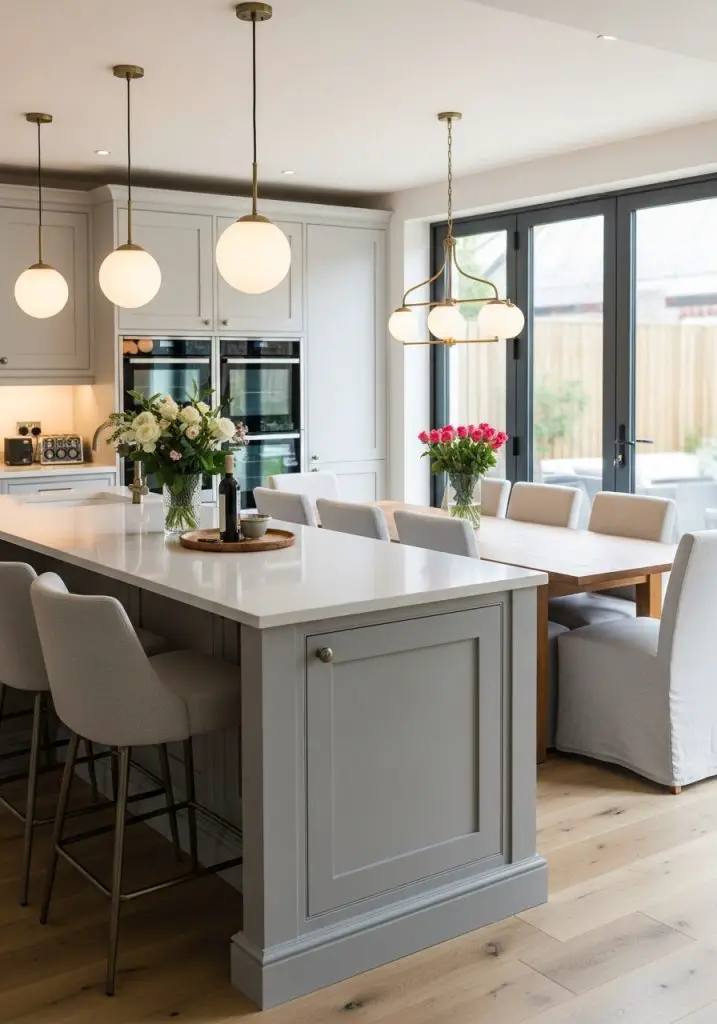
The classic way to nail a kitchen dining room combo is to go open-concept. Instead of walls boxing you in, you let the two areas flow together. The central hero? A kitchen island.
An island does more than just give you counter space. It’s the natural divider between cooking and dining without feeling closed off. Picture this: you’re chopping veggies on one side while your friend is sipping wine on a stool across from you. Conversation flows, no walls interrupt.
I personally love this setup because it keeps the vibe social. Plus, you can add storage under the island—drawers for pans, hidden spots for utensils, or even a wine fridge if you’re feeling fancy.
If you want to push it further, hang pendant lights over the island. They not only add warmth but also give you that “designed on purpose” look instead of “we just shoved a table next to the stove.”
2. Farmhouse Charm with a Long Wooden Table
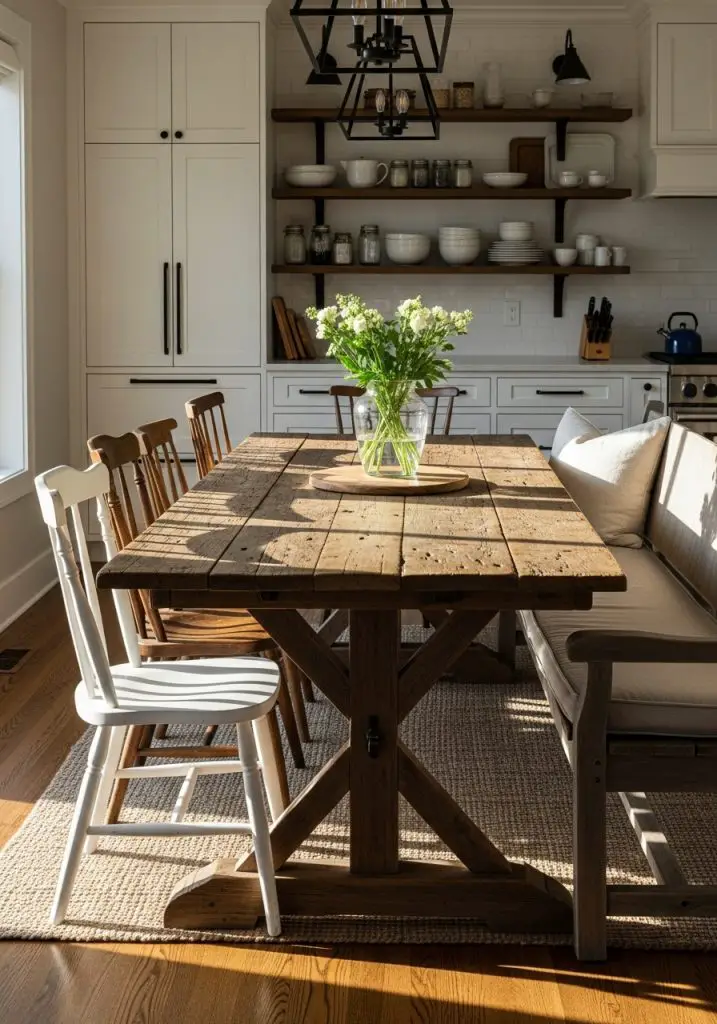
Want your kitchen dining room combo to scream cozy? Bring in a long farmhouse table. This instantly makes the space inviting and warm.
The beauty of farmhouse style is that it’s forgiving. You don’t need matching chairs—actually, mismatched ones look even better. Toss in a bench on one side, and suddenly you’ve got casual seating that feels communal.
I once visited a friend’s house where the farmhouse table practically stole the show. The table had visible knots and imperfections, and instead of hiding them, she highlighted them with soft lighting and neutral rugs. The whole thing looked intentional, not messy.
Pair this with open shelving in the kitchen for dishes and mason jars. Bonus points if you add a vase with fresh flowers—it’s the easiest way to elevate rustic charm.
3. Scandinavian Minimalism
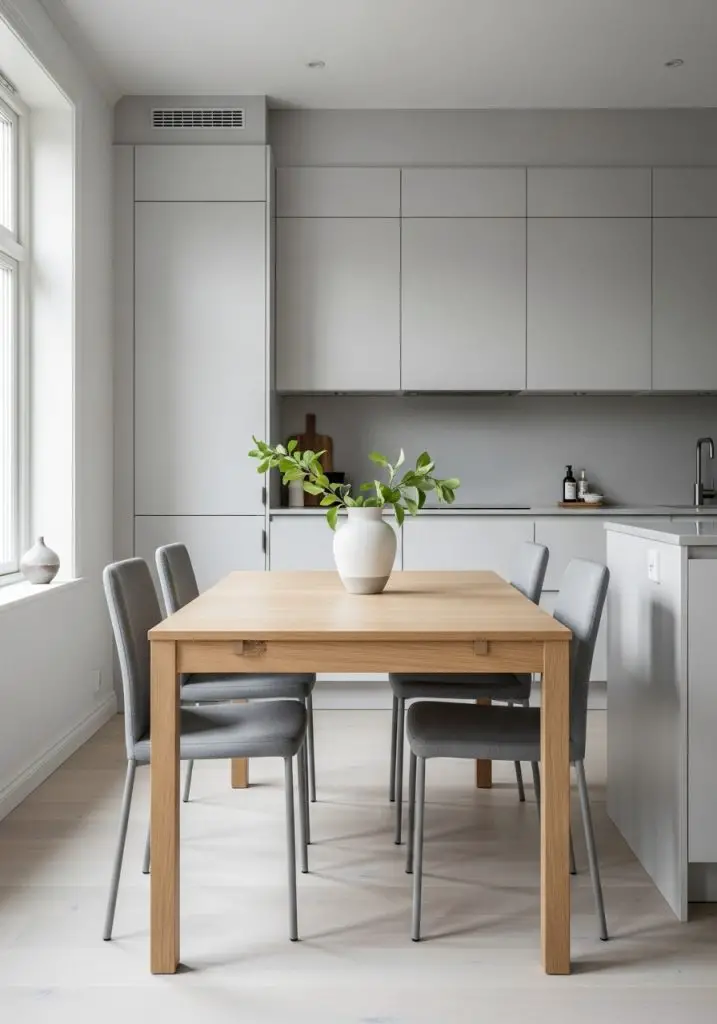
Sometimes less really is more. A Scandinavian-inspired kitchen dining room combo uses light colors, clean lines, and minimal décor to create a calming vibe.
Think: white walls, pale wooden dining table, and slimline cabinetry. The goal is to maximize light and keep everything feeling airy. I’d even say this works best for small apartments where you don’t want the kitchen to swallow the dining space.
What I like about this style is how clutter-free it feels. Instead of overloading the dining table with décor, keep it simple—maybe a bowl of fruit or one striking ceramic vase. And for seating? Go for sleek chairs in muted tones like gray or beige.
If you’re worried about it feeling too cold, add texture with textiles—linen table runners, woven rugs, or even soft seat cushions. Minimal doesn’t mean boring, and the Scandinavians have mastered that balance.
4. Banquette Seating Along the Wall
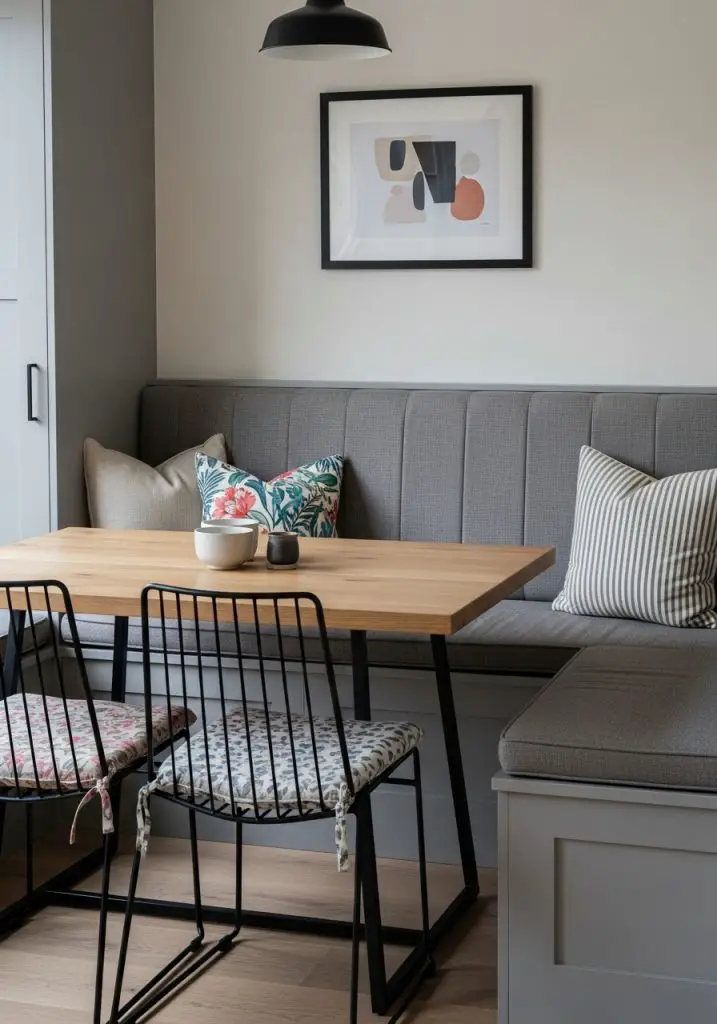
If your space is more “cozy shoebox” than “open palace,” banquette seating is your best friend. Imagine a built-in bench along one wall with a dining table snugged right up against it.
I tried this in a small apartment years ago, and it completely changed the game. Instead of chairs eating up precious square footage, the bench stayed tucked away, always ready for guests. Add some plush cushions, and suddenly it feels more like a café corner than a cramped dining spot.
To make the look intentional, match the banquette finish with your kitchen cabinetry. It ties the spaces together seamlessly. If you’re feeling playful, upholster the seating in a bold fabric—stripes, florals, or even velvet for a touch of drama.
And hey, bonus storage alert: a banquette can double as a hidden compartment for extra kitchen gear. Who doesn’t love secret storage?
5. Statement Lighting Over the Dining Table
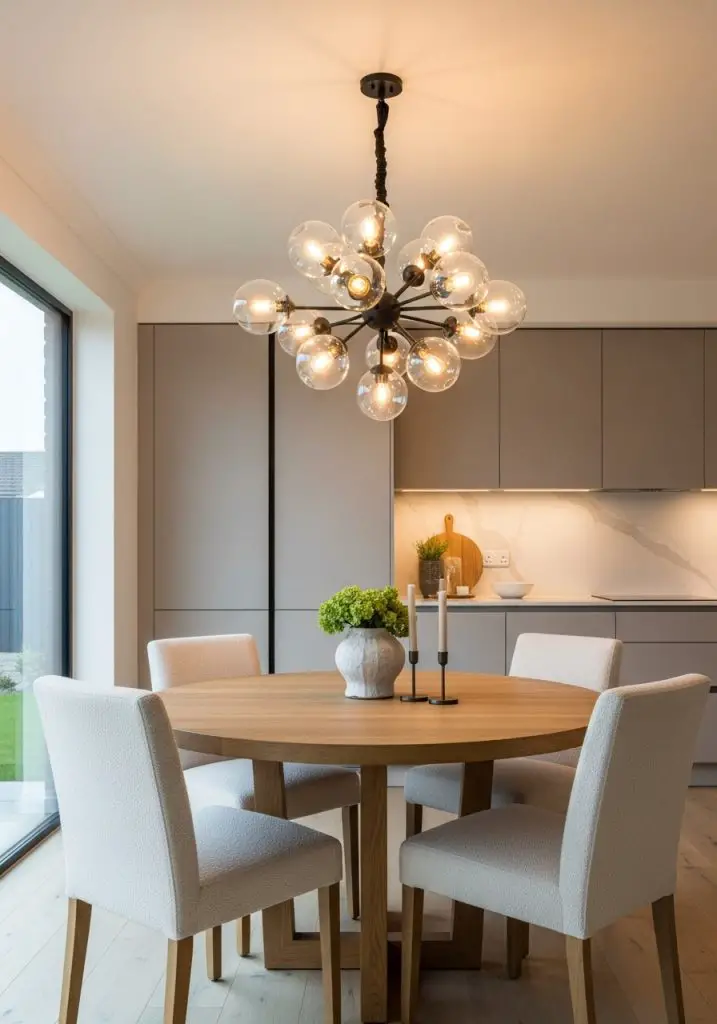
Never underestimate the power of lighting. In a kitchen dining room combo, one of the easiest ways to define the dining area is with statement lights.
Hang a bold chandelier or oversized pendant right above your dining table. It instantly zones the area and makes it feel separate, even though it shares space with the kitchen.
I remember dining at a friend’s place where the kitchen blended into the dining room so seamlessly that I barely noticed the shift—until I looked up. A cluster of glass pendants sparkled above the table, and suddenly the dining zone had its own personality.
Lighting doesn’t just add style—it sets the mood. Warm, dimmable lighting makes meals feel intimate, while bright white light feels functional and crisp. Choose based on your vibe.
6. Industrial Edge with Metal Accents
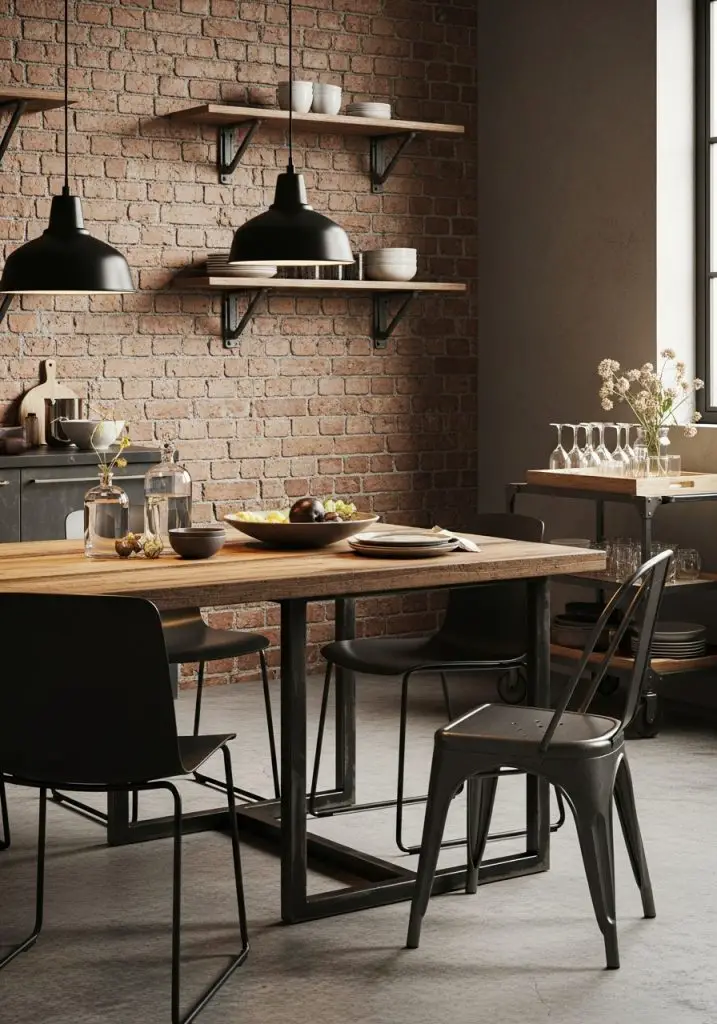
If you love urban loft vibes, an industrial kitchen dining room combo could be your match. Exposed brick walls, metal chairs, and reclaimed wood tables bring instant character.
This look thrives on raw finishes. Matte black pendant lights, iron shelving brackets, or steel barstools keep things edgy without feeling cold. Pair them with a sturdy oak dining table to balance rough with warm.
One cool trick? Use a rolling industrial cart as a serving station. It not only adds functionality but also blends right in with the aesthetic.
What I love here is the no-fuss vibe. Scratches? They just add character. Uneven wood grains? Perfect. It’s a design style that embraces imperfection.
7. Cozy Breakfast Nook
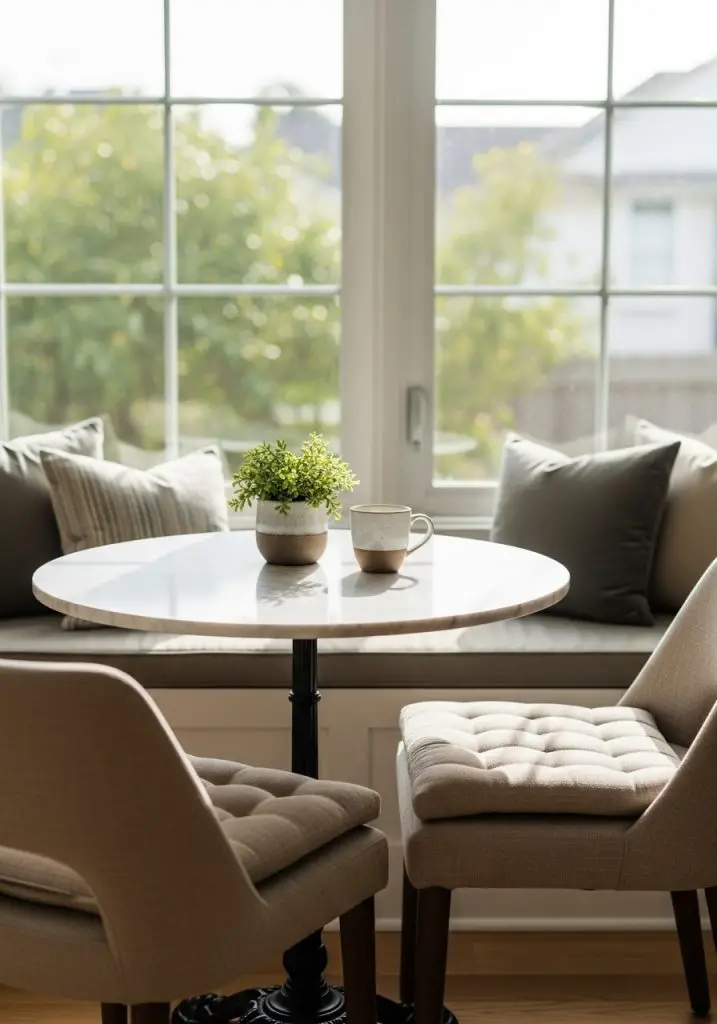
Not every meal needs a grand dining table. Sometimes, a kitchen dining room combo works best with a casual breakfast nook.
Picture a small round table tucked by a window, paired with cushioned chairs or even a built-in bench. This setup feels intimate, almost like a secret corner just for morning coffee or late-night snacks.
I once lived in a place where the “dining area” was basically a glorified window ledge. But with a small marble table, two chairs, and a plant, it became my favorite spot in the house.
Keep décor minimal: a woven rug underneath, maybe a pendant light above, and you’re done. It’s perfect for couples or small families who don’t need a massive dining setup.
8. Bold Color Blocking
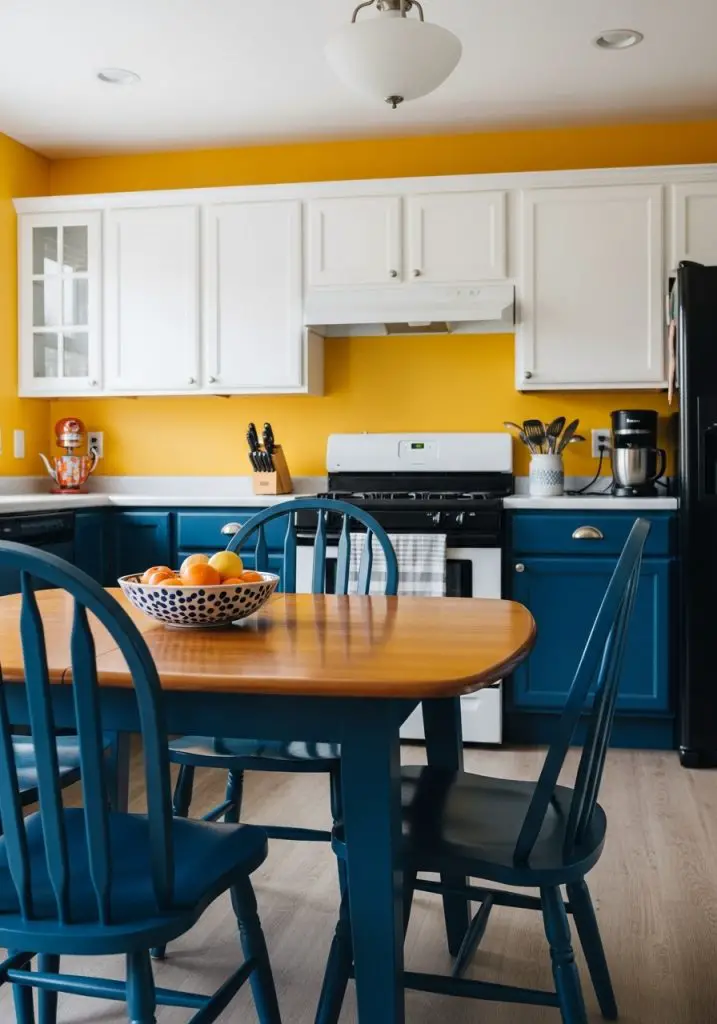
Who says your kitchen dining room combo has to blend into one neutral blob? Go bold with color blocking.
Paint the dining area a different shade than the kitchen, or choose cabinets in one color and chairs in another. Imagine navy cabinets paired with mustard dining chairs—unexpected but stunning.
Color blocking doesn’t just add personality—it creates zones without walls. That’s perfect if you want clear separation but still love open-plan living.
I’ve seen people use half-painted walls or even bold wallpaper behind the dining table to pull this off. It’s a quick way to make the combo feel intentional, not accidental.
9. Round Dining Table for Better Flow
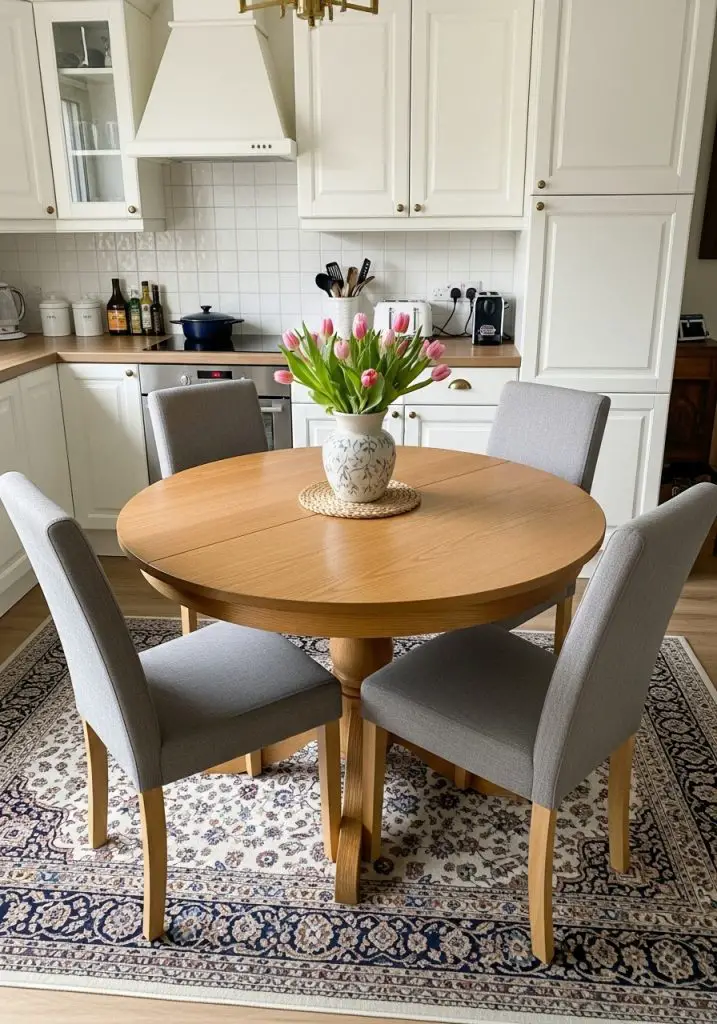
When your space is tight, a round dining table is a lifesaver. In a kitchen dining room combo, corners and edges can get in the way, but round tables keep the flow smooth.
I used a small round wooden table in a past apartment, and it not only fit better but also made conversations easier—no one stuck at the “far end.”
Pair it with upholstered chairs to make it cozy, or go sleek with molded plastic chairs for a modern edge.
Want to elevate it? Place a statement rug under the round table. The curves soften the overall look and break up the hard lines of the kitchen cabinets.
10. Sliding Barn Doors for Flexible Separation
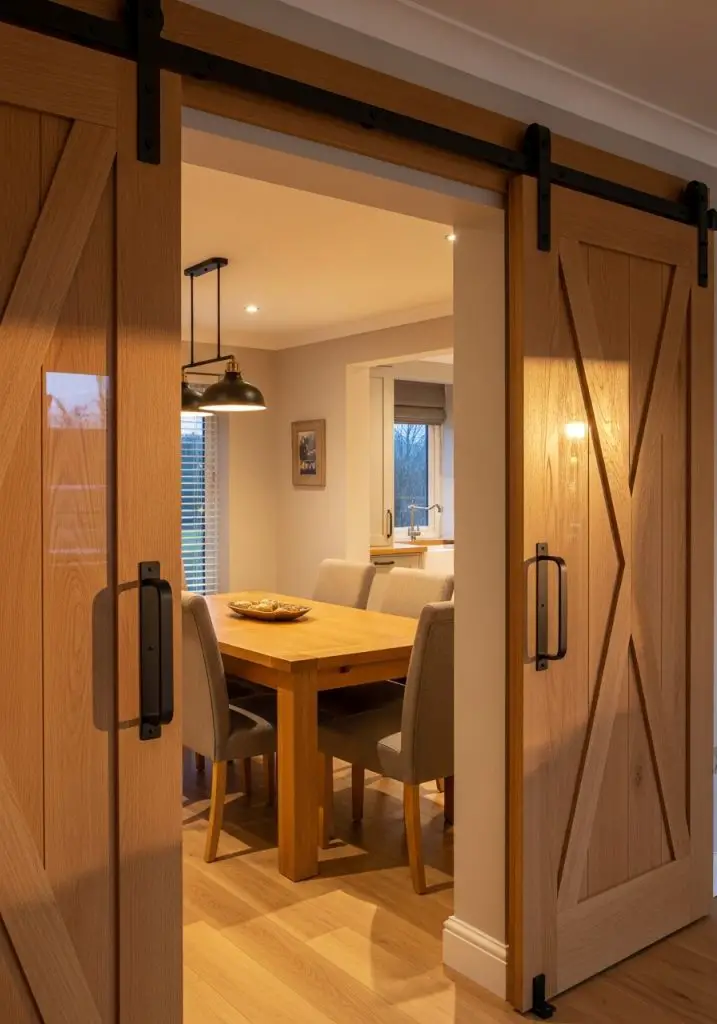
Open-plan living is great—until you want a little privacy. That’s where sliding barn doors come in.
Install them between the kitchen and dining space, and you get the best of both worlds: open flow when you want it, separation when you don’t.
Barn doors add a rustic charm but also feel modern depending on the finish. I’ve seen sleek glass versions, too, which let in light while still defining zones.
It’s also a practical hack if your combo space opens into the living room—just slide the doors shut when you want to hide kitchen mess during dinner parties.
11. Gallery Wall in the Dining Zone
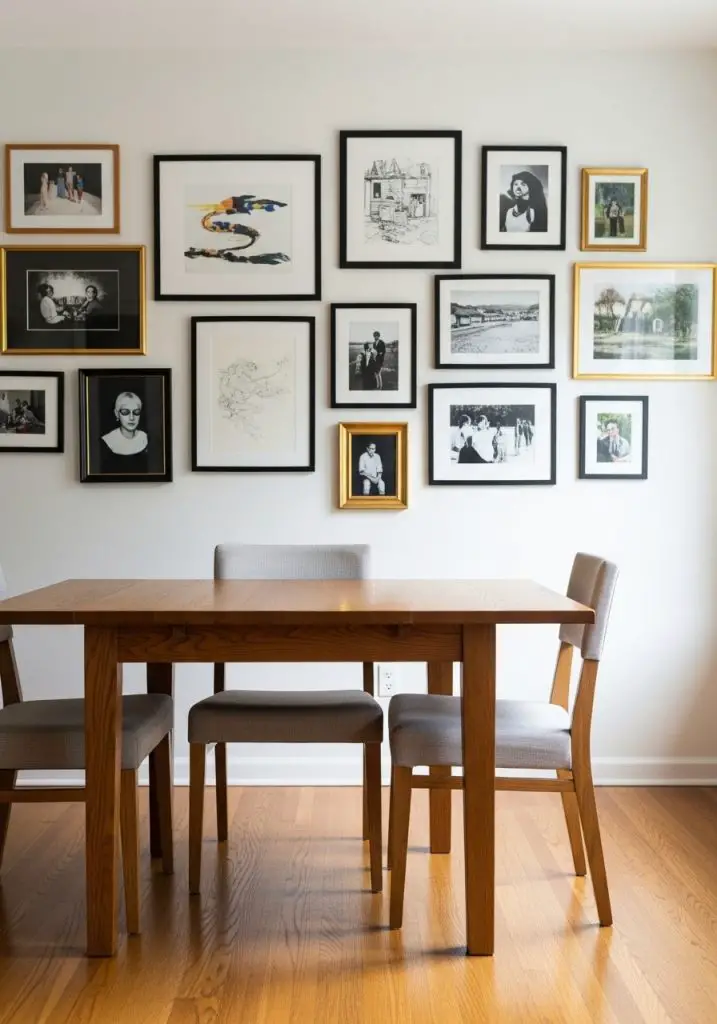
Want your dining space to feel less like “extra kitchen” and more like a destination? Build a gallery wall.
Hang a collection of framed prints, artwork, or even family photos behind your dining table. It instantly sets the dining zone apart and adds personality.
I love using mismatched frames here—gold, black, wood—all mixed for a curated, artsy vibe. Pair them with a statement dining table, and suddenly the combo looks styled, not squished together.
The best part? Gallery walls are budget-friendly. You don’t need to buy all-new art—print quotes you love or frame old postcards. It’s your space, so let it tell your story.
12. Two-Tone Cabinets
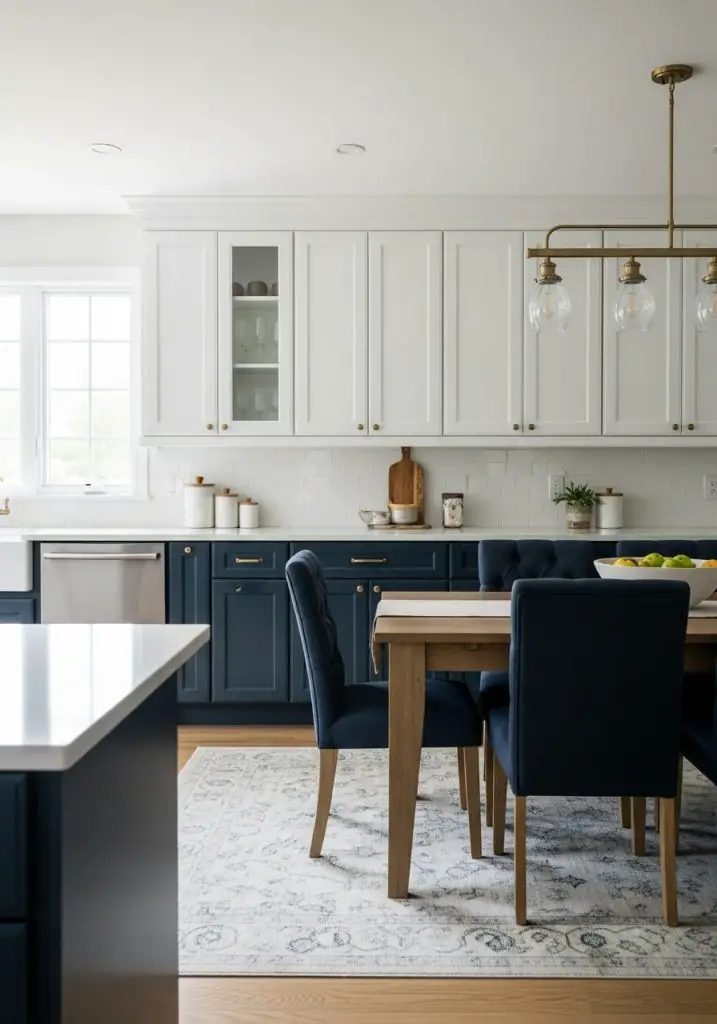
Here’s a pro tip: use two-tone cabinetry to define zones in a kitchen dining room combo.
Keep the upper cabinets light (say, white or cream) and go bold on the lower ones (navy, forest green, or charcoal). This trick visually separates the kitchen from the dining area without actual walls.
I’ve seen combos where the dining chairs matched the lower cabinet color—it looked polished and cohesive. Add in a rug that picks up the accent shade, and you’ve got a designer-worthy look.
This approach works especially well if you don’t want your kitchen to overpower the dining area. It’s subtle, but super effective.
13. Built-In Shelving Between Spaces
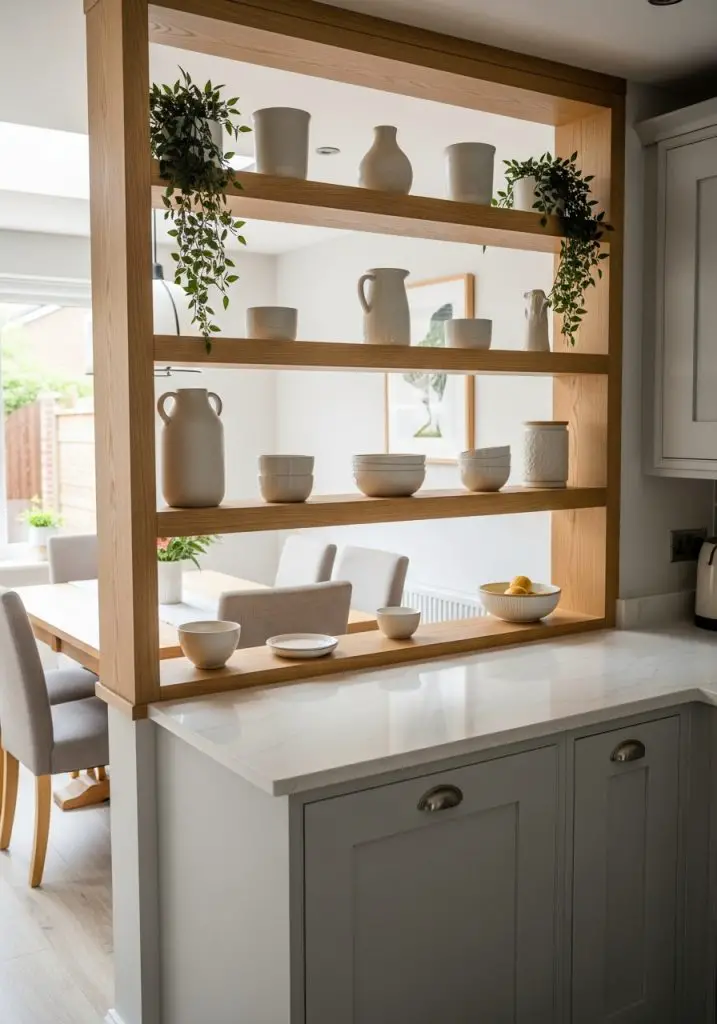
If you’re stuck between open and closed layouts, built-in shelving offers the perfect middle ground.
Imagine a half-wall with open shelves dividing your kitchen from the dining area. You can display cookbooks, plants, or ceramics while still letting light through.
One of my friends used this trick with a set of floating oak shelves. She kept it styled with neutral ceramics, and it looked like something out of a design magazine.
This option doubles as storage too, which is always a win in smaller homes. Plus, you can swap out the décor seasonally for a quick refresh.
14. Statement Rug Under the Dining Table
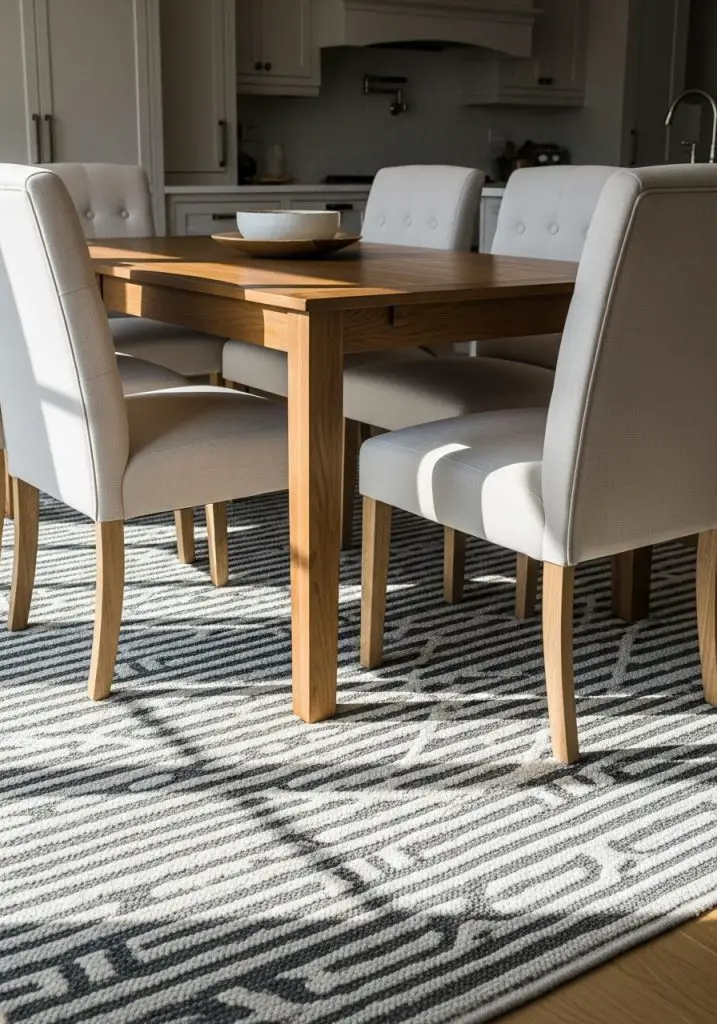
Never underestimate the power of a rug. In a kitchen dining room combo, a rug under the dining table instantly defines the zone.
Choose a durable, easy-to-clean rug (because spills WILL happen). Patterns are your friend here—they hide stains better than plain rugs.
I personally like flatweave rugs for dining areas because they don’t trap crumbs. Add a bold geometric design or a vintage Persian rug, and your dining corner suddenly has a whole new personality.
The rug also softens the acoustics in open spaces, which is a nice bonus if your kitchen echoes.
15. Floating Breakfast Bar
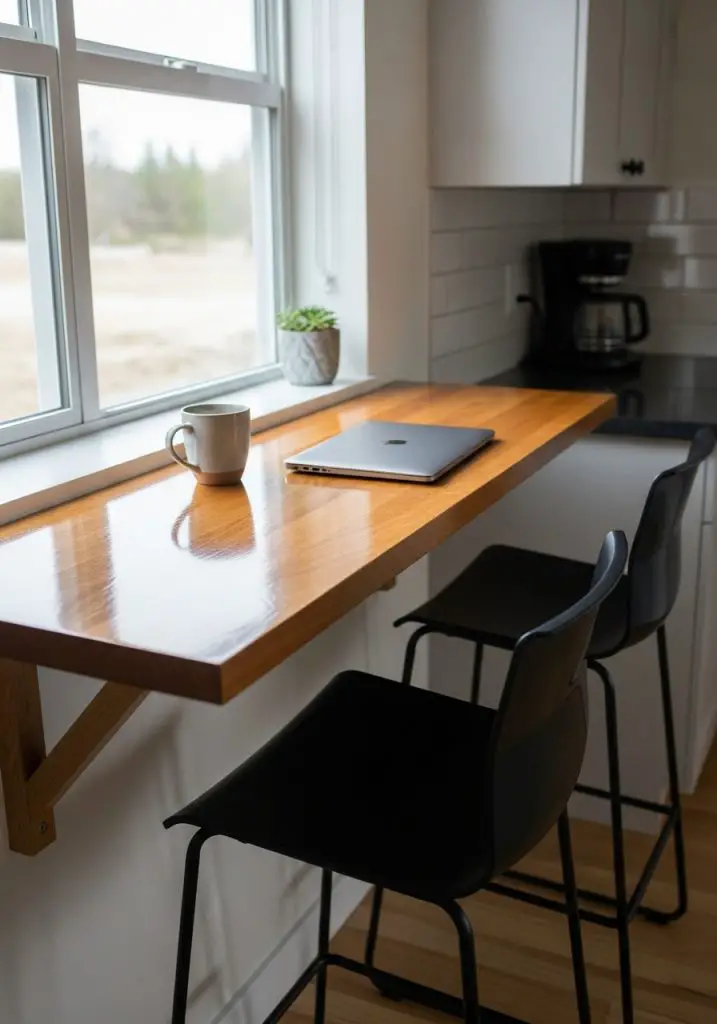
Short on space? A floating breakfast bar might be all you need.
Attach a slim wooden slab to the wall or extend your kitchen counter into the dining zone. Pair it with bar stools, and voilà—you’ve got a casual eating area.
This works especially well in studio apartments or tiny kitchens. I once had a wall-mounted bar table that folded down when not in use. It was genius.
Keep the stools stylish—metal for industrial vibes, or rattan for a coastal touch. The key is to make it look intentional, not like a last-minute fix.
16. Mix & Match Seating
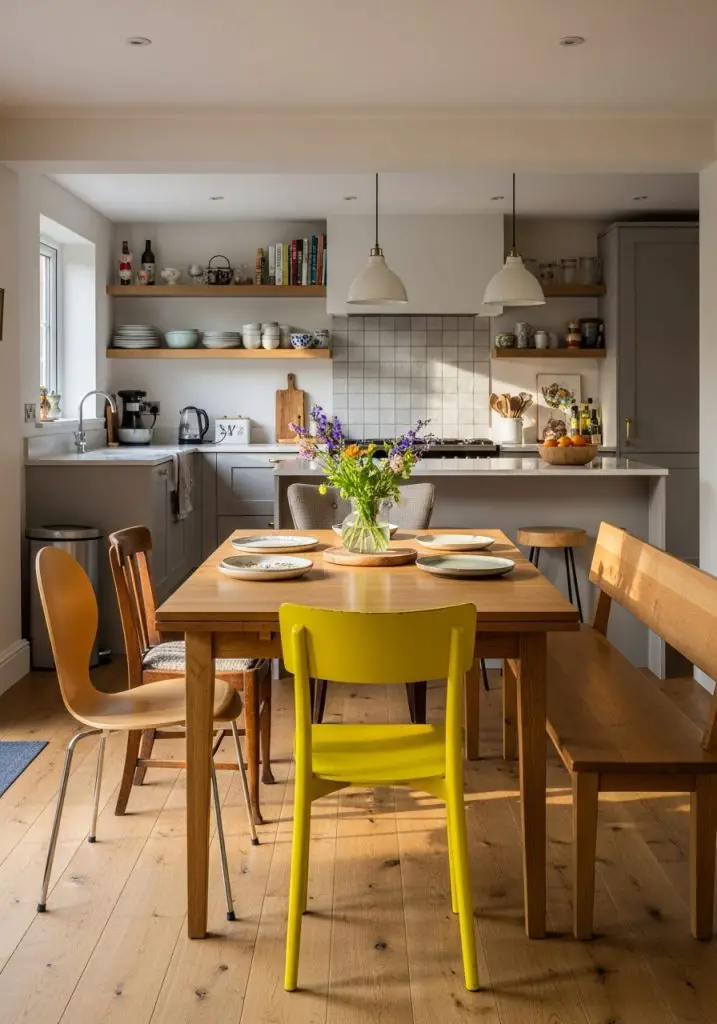
Who says all chairs have to match? In fact, mixing and matching adds character.
Pair a bench on one side of the dining table, chairs on the other, and maybe even a couple of stools tucked in. It gives the kitchen dining room combo a collected, lived-in vibe.
I once dined at a house where every chair was different—one vintage, one modern, one painted bright yellow. Instead of clashing, it looked like an art piece.
If you’re nervous about going too wild, stick to a common color palette so everything still feels cohesive.
17. Ceiling Treatments to Zone the Space
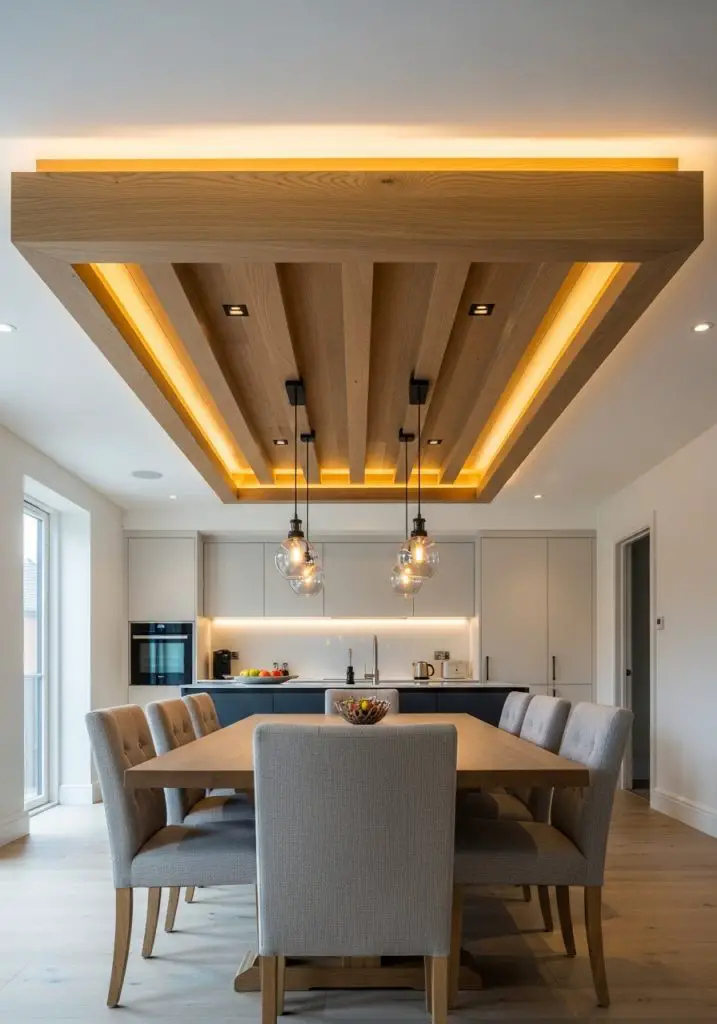
Want to get fancy? Use ceiling treatments to define your dining area.
Add wood beams above the dining table, paint the ceiling a different color, or install a coffered design. It’s a subtle but powerful way to say, “this is the dining zone.”
I saw one design where the kitchen had plain white ceilings but the dining nook had wood slats with concealed lighting. It looked absolutely stunning.
The ceiling is often ignored in design, but when you play with it, the results are next-level.
18. Compact Foldable Furniture
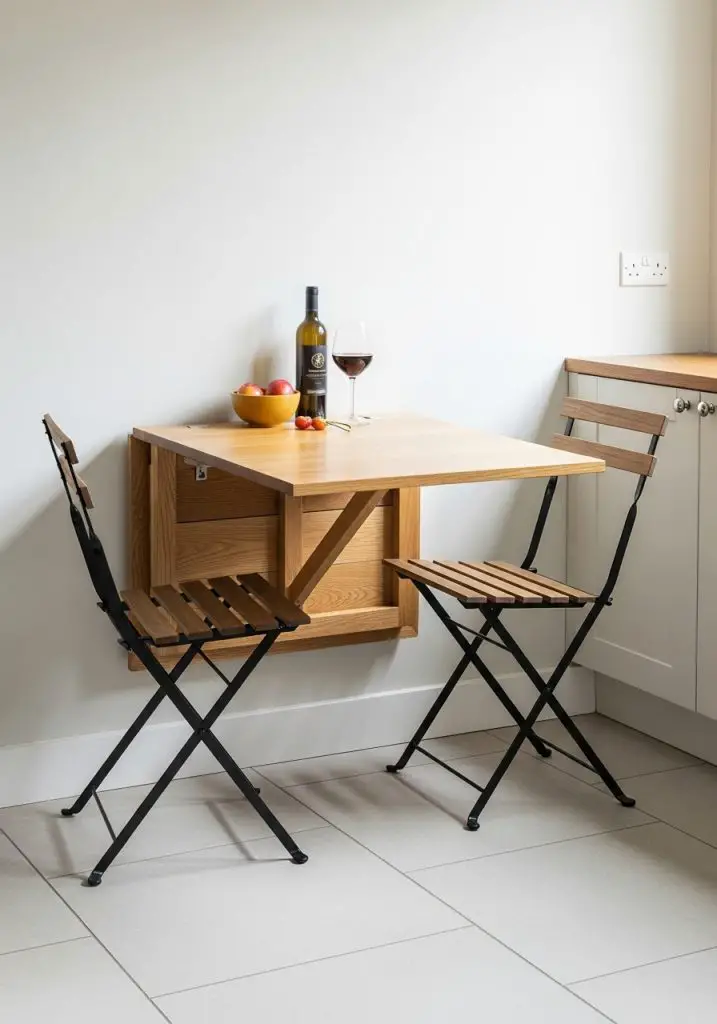
If your kitchen dining room combo needs to multitask, foldable furniture is your new bestie.
Think wall-mounted drop-leaf tables, stackable chairs, or extendable dining tables. They let you expand when guests come over and tuck away when you need more kitchen space.
I used an extendable table for years—it looked like a console table most of the time but stretched into a full dining setup for six. Talk about magic.
This approach keeps things flexible without sacrificing style. Look for slim, modern designs that won’t clutter your space.
19. Seasonal Styling for Fresh Vibes
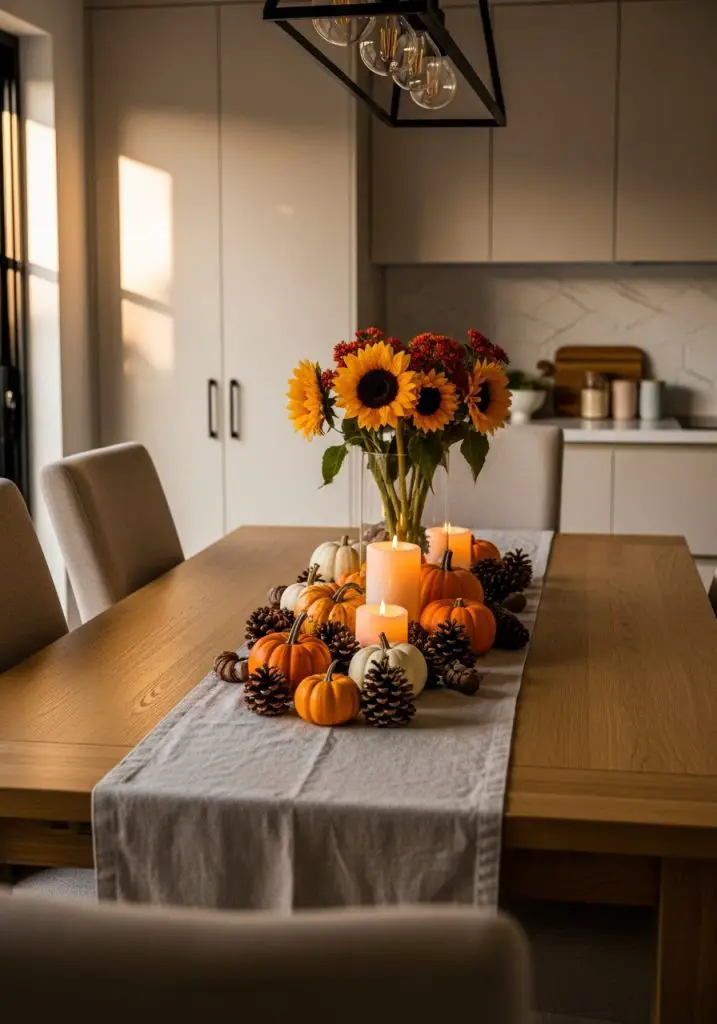
Sometimes the easiest way to refresh your space is through seasonal décor.
Switch up table runners, chair cushions, or centerpieces depending on the season. Think pumpkins in fall, fresh flowers in spring, or cozy candles in winter.
I love this because it keeps the kitchen dining room combo from feeling stagnant. Even if the layout never changes, the vibe shifts every few months.
It doesn’t have to be expensive, either. A bowl of pinecones in December or a vase of sunflowers in July can do wonders.
20. Glass Walls or Dividers
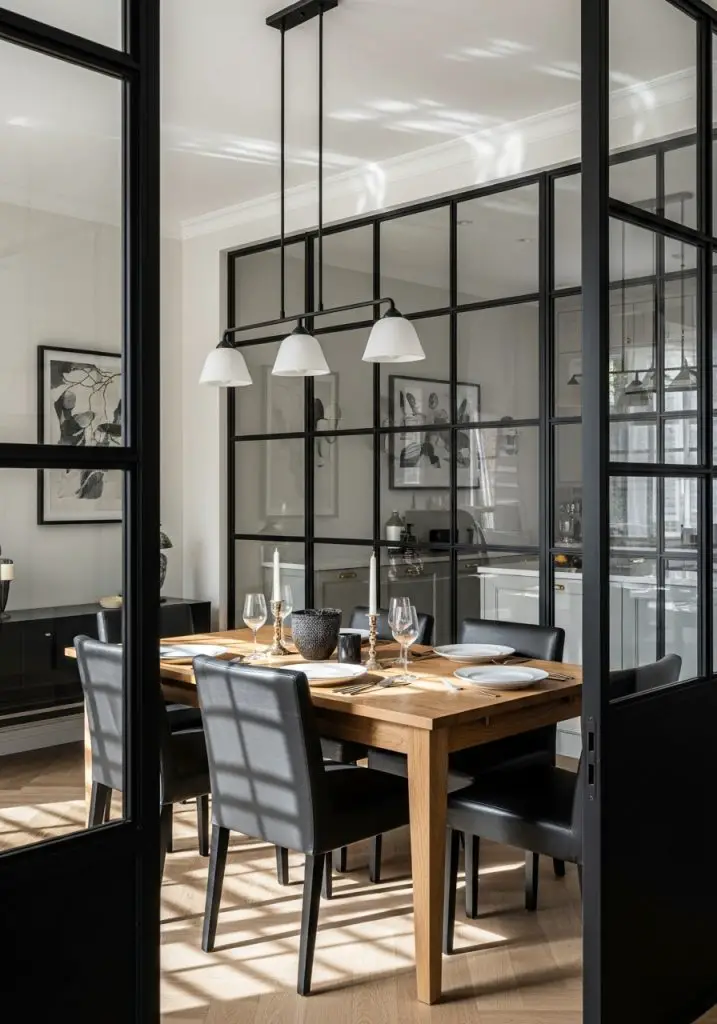
If you want separation without sacrificing light, go for glass walls or dividers.
They act as subtle barriers while keeping the space open and airy. Frosted or ribbed glass adds privacy, while clear glass keeps things modern.
I once saw a design where the dining area was enclosed with black-framed glass panels—it looked like a chic café in Paris. Functional and stylish.
This option works especially well if you want to contain cooking smells while still feeling connected to the dining space.
21. Go Maximalist with Décor
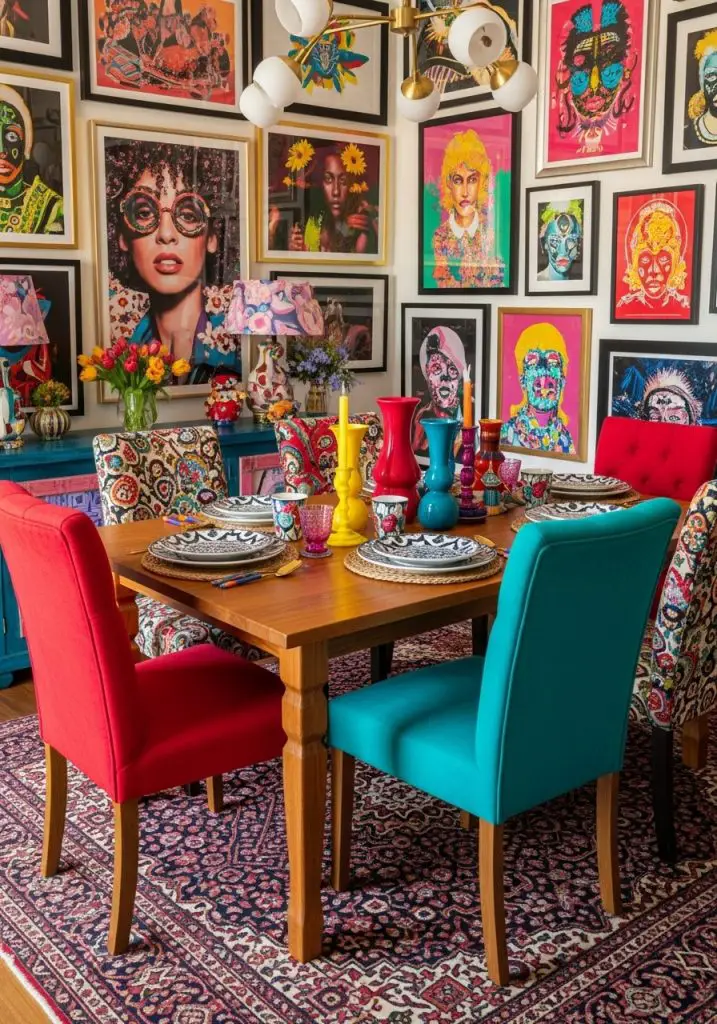
Minimalism isn’t for everyone. If you love color, pattern, and eclectic pieces, embrace maximalism.
Fill your dining zone with bold art, patterned rugs, colorful chairs, and statement tableware. Let the kitchen stay sleek and let the dining space bring the drama.
I personally adore maximalist dining setups—they feel full of life and conversation. The trick is to keep at least one element consistent (like a common color) so it doesn’t become chaos.
Think of it as storytelling through décor—every piece adds a layer to the overall vibe.
Conclusion
So, there you have it—21 kitchen dining room combo ideas that prove you don’t need a huge house to have a stylish, functional setup. Whether you lean toward minimalist Scandi vibes, rustic farmhouse charm, or bold maximalism, there’s a way to make your space work for you.
The key takeaway? A combo layout doesn’t have to feel cramped or “just functional.” With the right tricks—lighting, seating, colors, and textures—you can turn it into the heart of your home.
Now, here’s the fun part: pick one or two ideas that resonate with you and start small. Maybe it’s a statement rug, or maybe it’s swapping in a round table. Whatever it is, I guarantee your space will feel fresh and intentional.
And remember—design should make you happy. At the end of the day, it’s about creating a place where you love to cook, eat, and gather with your people. And IMO, that’s what makes a house feel like home.

Sarah Johnson have over 15 years of experience in residential design, she specializes in creating stylish, functional spaces that feel like home. Her work has been featured in Better Homes & Gardens and Architectural Digest, and through HouzGem, she shares practical tips and inspiration to help readers transform their living spaces with confidence and creativity.

