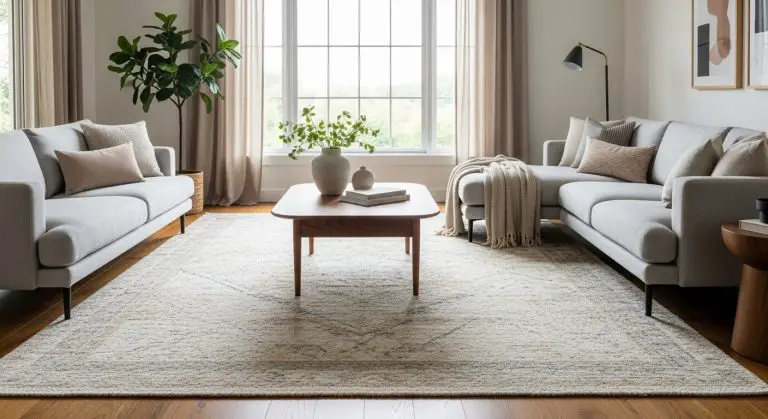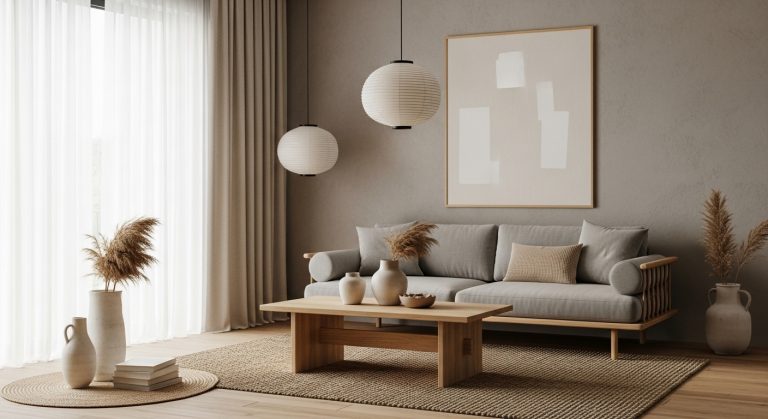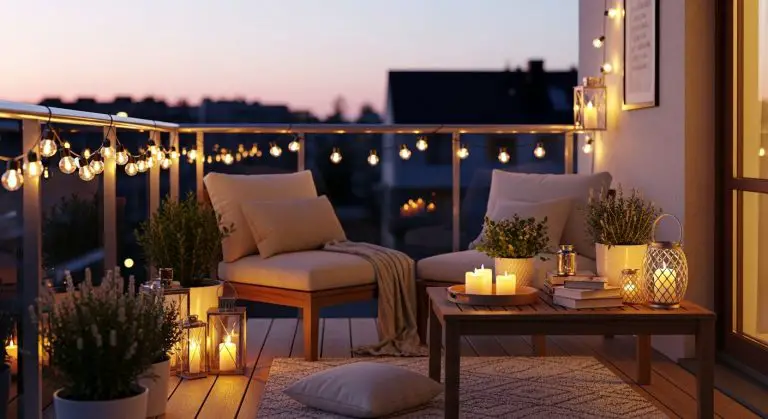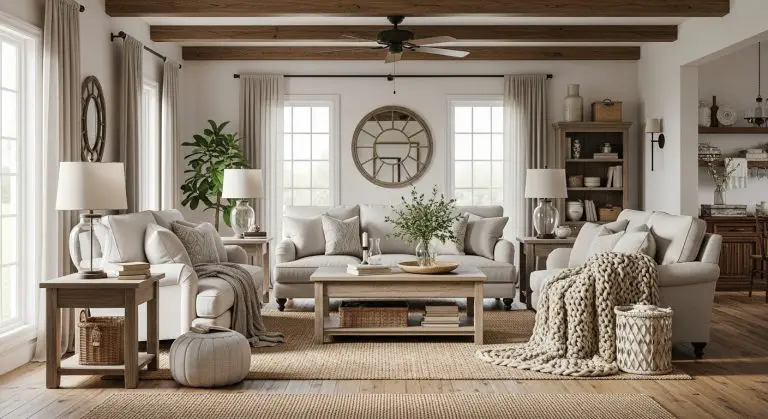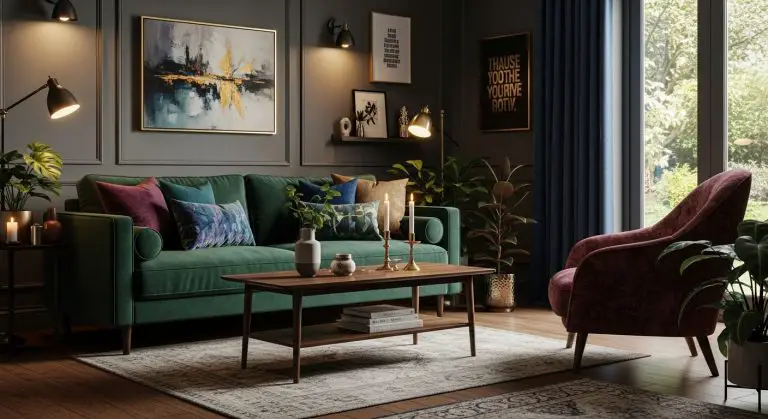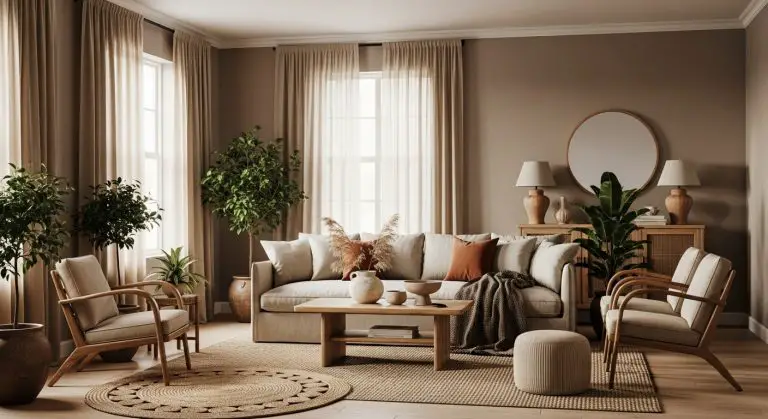15+ Brilliant Living Room and Dining Room Combo Ideas
Let’s be honest—combining your living room and dining room can feel like trying to mix oil and water. One’s for lounging in stretchy pants with snacks, the other’s for trying to eat spaghetti like a civilized human. But with the right tricks (and a sprinkle of style magic), you can make this combo look effortless, cozy, and totally functional.
Over the years, I’ve moved into more apartments and small homes than I care to admit. Each time, the living-dining situation was a creative challenge—and spoiler alert: I kinda nailed it. So, if you’re dealing with a tight space, an open-concept layout, or just want to make the most of your square footage, buckle up. I’ve got 15 tried-and-true ideas that will make your living room and dining room combo not just work—but work beautifully.
1. Use a Rug to Define Each Zone
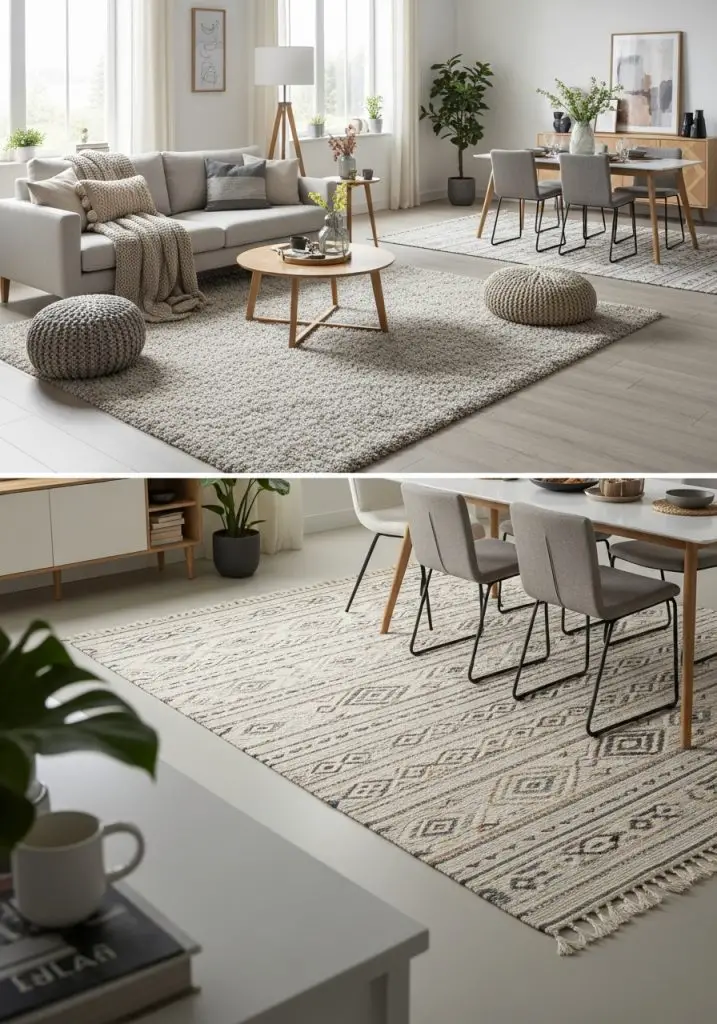
Ever walk into a space and wonder, “Where does the living room end and the dining room begin?” Yeah, that’s where rugs come in clutch.
Throwing down different rugs under your sofa area and your dining table is like telling your brain, “Hey, these are two separate zones!” It’s especially handy in open-concept layouts where walls are just… nonexistent.
Go bold with patterns or stick to neutrals—just make sure the rugs aren’t clashing like an 80s wedding theme. Pro tip: A soft shag rug in the living room adds cozy vibes, while a flat-weave one under the dining table is easier to clean (because, you know, crumbs happen).
Living room and dining room combo layouts feel way more structured with this simple rug trick.
2. Match Your Color Palette
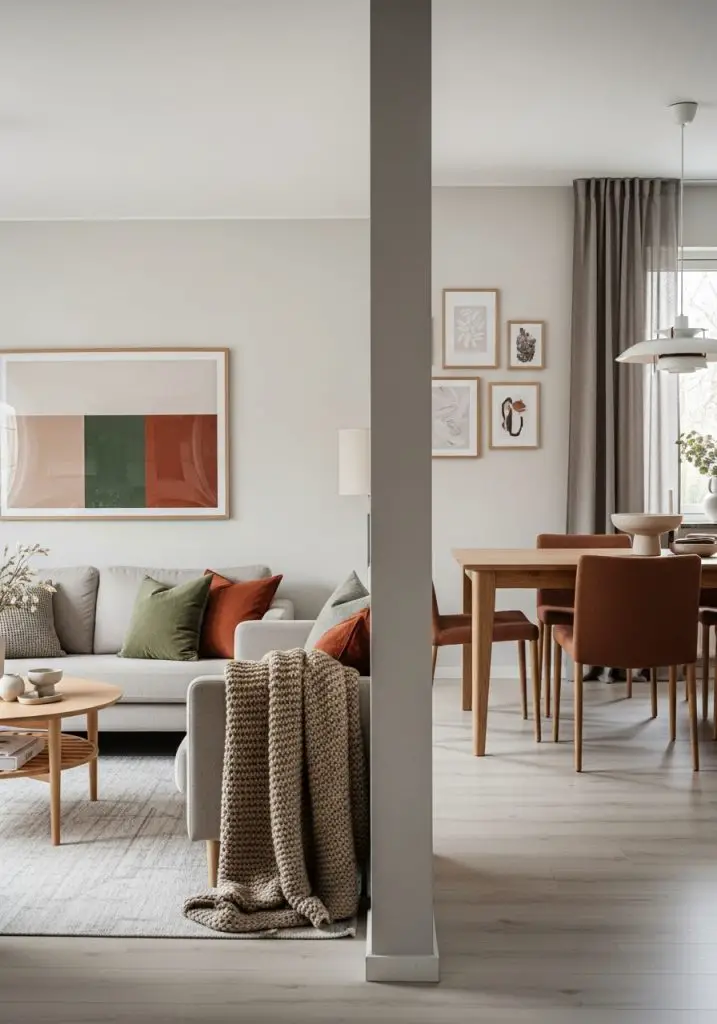
If you want your living room and dining room combo to feel cohesive instead of chaotic, pick a color palette and commit. Like, seriously—no rogue neon beanbags in the corner.
Choose 2–3 core colors and spread them across both spaces. Your dining chairs could echo your couch throw pillows. Your curtains can tie in with the artwork above the table. It’s like interior design matchmaking.
This doesn’t mean everything has to be matchy-matchy (that’s not 1995, thank goodness), but harmony? That’s key. When your eye can travel across the space without crashing into a random pop of lime green, the whole room feels calmer and more put-together.
3. Go for a Statement Light Fixture
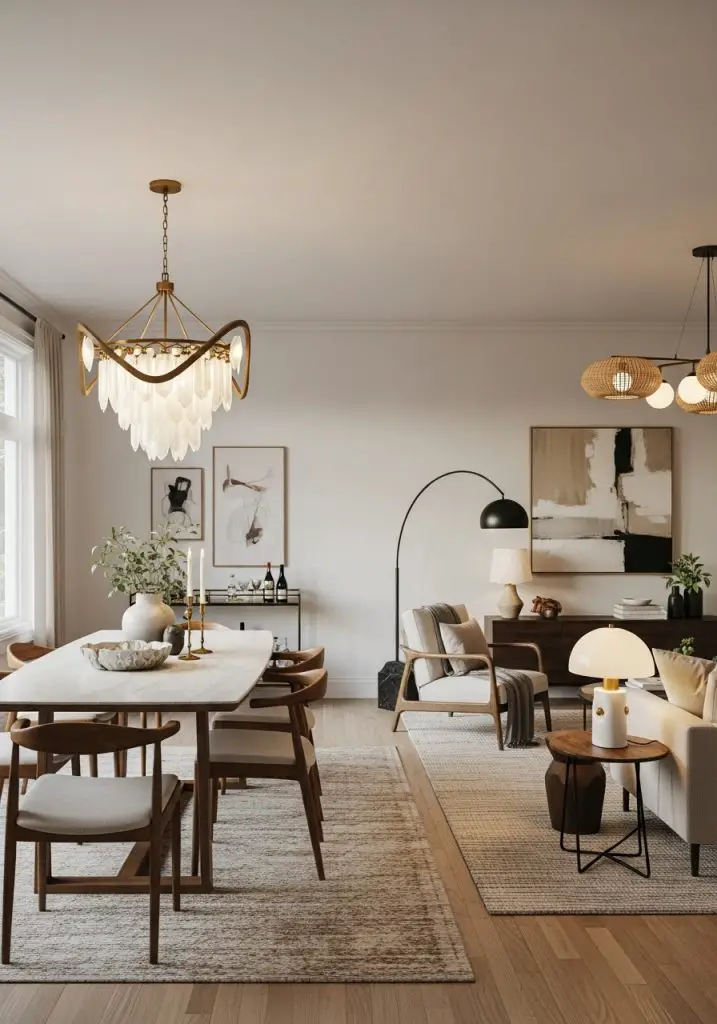
Want a bold, stylish way to separate your two zones without a single wall? Lighting’s your bestie here.
Hang a gorgeous chandelier over your dining table and something a little funkier or more relaxed over your living area—boom, instant definition. Plus, it adds a bit of drama. And who doesn’t love a little drama in their décor?
Pendant lights, track lighting, or even mismatched lamps can all work to visually break things up while keeping the space unified. FYI: Dimmer switches are your secret weapon for setting the mood—whether it’s romantic dinner vibes or binge-watching reality TV with pizza.
4. Play With Furniture Height
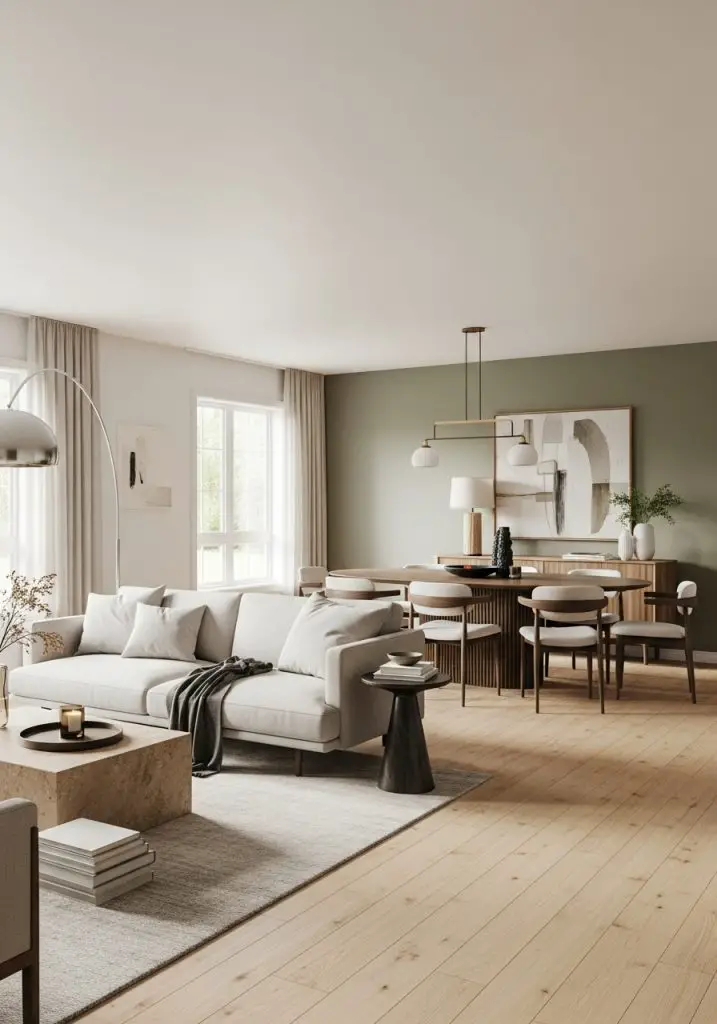
Using furniture of different heights can help the space feel layered, not flat. Your living room and dining room combo will thank you.
Try a low-slung sofa paired with taller-backed dining chairs. Or a round dining table (bonus: takes up less space) with a sleek, long-legged buffet next to a chunky coffee table.
You’re not just decorating—you’re creating an architectural rhythm. It keeps the eye moving and stops the room from feeling like one giant furniture blob.
And let’s be real: No one wants to feel like they’re eating dinner in the middle of the living room floor.
5. Add Open Shelving as a Divider
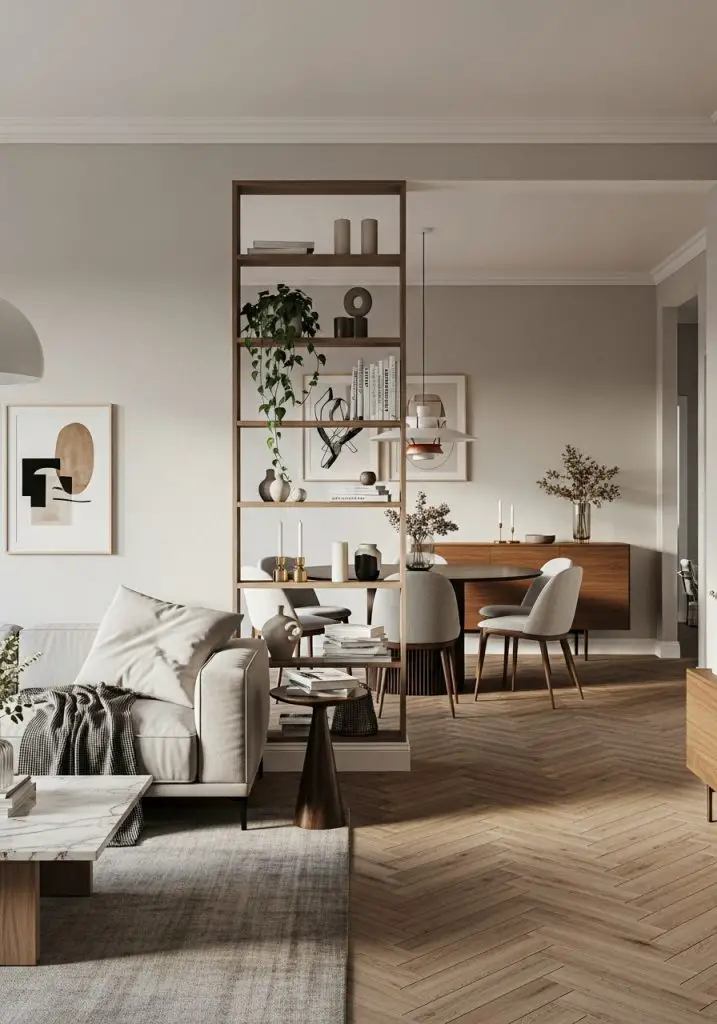
Who says dividers have to be boring? Open shelving units do double duty—they break up the space and give you extra storage or styling spots.
Line the shelves with books, plants, or that candle collection you keep saying you’ll stop buying (you won’t). From one side, it feels like part of the living room, and from the other, it anchors the dining space.
This is an especially great option if you’re in a rental or don’t want to commit to permanent changes. Just make sure the shelves aren’t crammed tighter than your junk drawer.
6. Use a Console Table Behind the Sofa
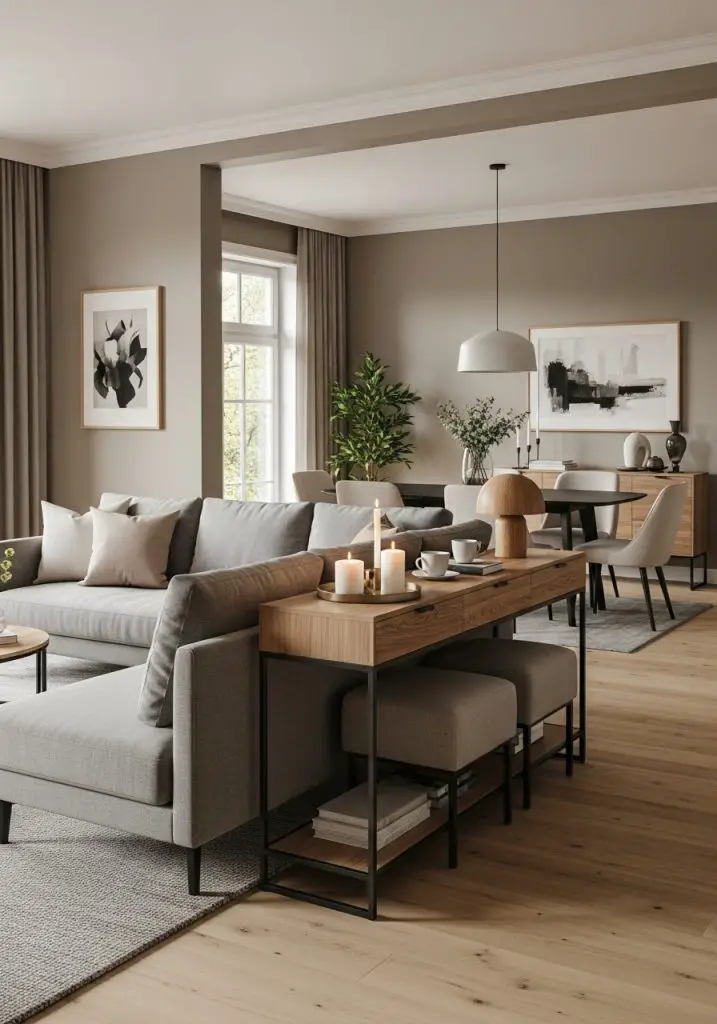
A console table behind your couch can work like a soft divider between your living and dining zones—and you get bonus surface space for candles, books, or your third iced coffee of the day.
Pick one with some open shelving or drawers, and it becomes a practical hero too. You can even tuck some stools under it for extra seating when guests show up unannounced. (Thanks, Karen.)
It subtly creates boundaries in your living room and dining room combo while still keeping everything open and airy.
7. Incorporate Dual-Purpose Furniture
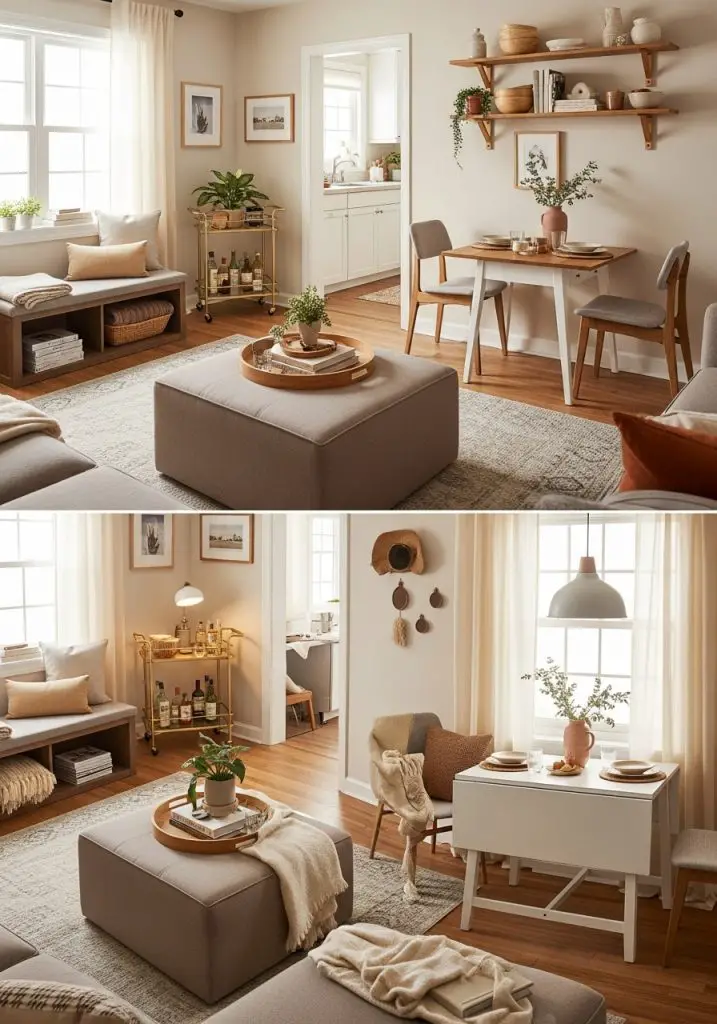
Let’s be honest: Not everyone’s living in a 10,000-square-foot mansion. If space is tight, your furniture needs to multitask harder than you do during Zoom meetings.
Think benches with hidden storage, an ottoman that doubles as a coffee table, or a dining table with drop leaves. Even a bar cart can moonlight as a plant stand when not hosting mimosas.
These pieces help maximize your layout while keeping the area clean and uncluttered—because nothing kills a vibe like tripping over a random chair.
8. Coordinate Flooring Materials
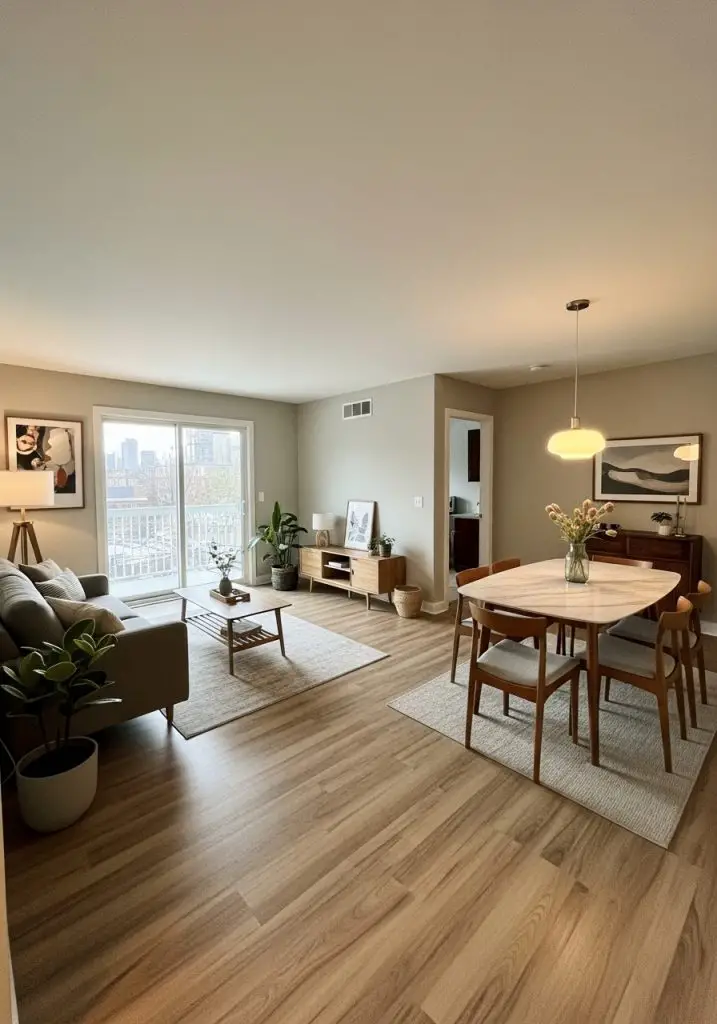
Consistent flooring can make your living room and dining room combo feel more expansive. A single surface—whether hardwood, laminate, or even polished concrete—creates flow between the two spaces.
BUT… If you want a visual boundary, try switching up rug styles or adding a different finish to the dining zone. Herringbone wood in the dining area, anyone?
Just don’t go full checkerboard kitchen tiles meets fluffy living room carpet unless you want the place to feel like a funhouse.
9. Embrace Symmetry
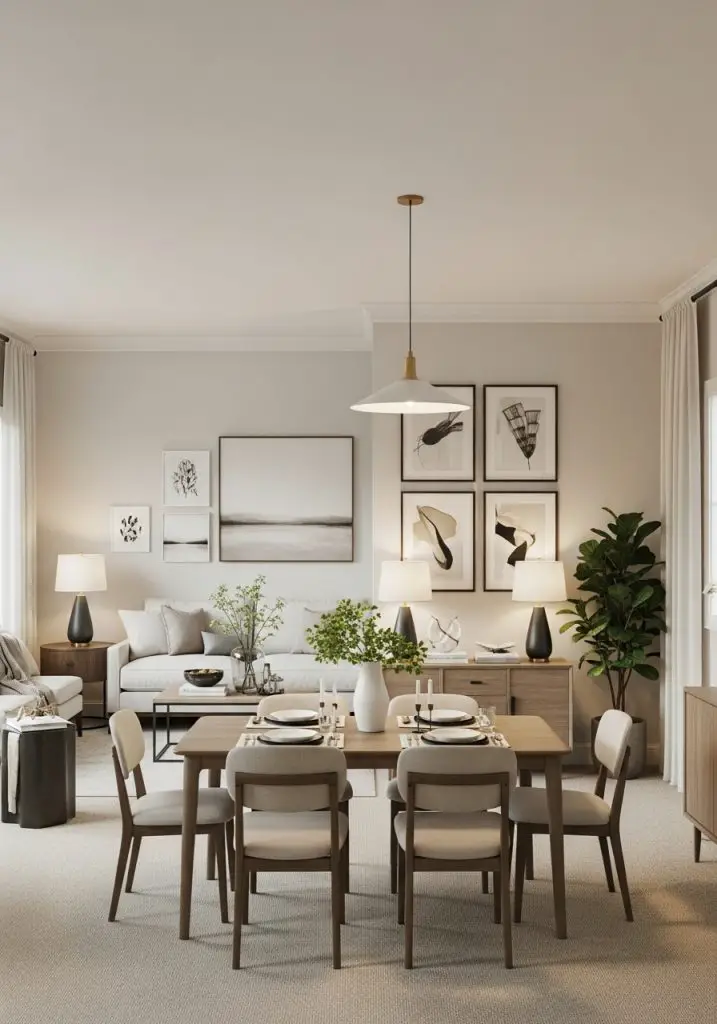
Here’s a little trick the pros use: symmetry. If you can mirror certain elements—like having a lamp on either side of the sofa and matching chairs around the dining table—it adds balance and harmony.
It’s like giving your brain a deep breath of fresh design air.
Use symmetrical arrangements to visually balance the space, especially if one area feels heavier or cluttered. Your living room and dining room combo will instantly feel more sophisticated—even if you’re sitting there in sweatpants eating cereal.
10. Hang Art Strategically
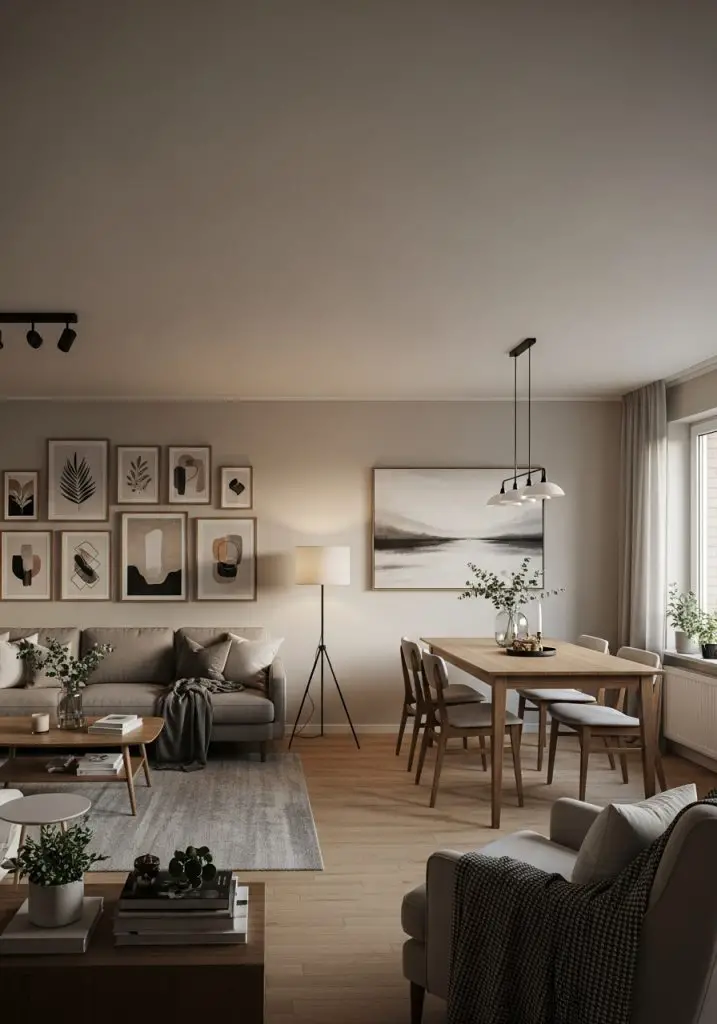
Art isn’t just wall candy—it’s a clever way to define zones and show off your personality.
Try a gallery wall above your sofa to anchor the living room and a large-scale print or mirror above your dining table to make that space pop.
Keep the frames or colors in the same family so it doesn’t look like a garage sale gone wild.
Pro tip: Stick to eye level, and don’t hang your art too high unless you’re 7’2″.
11. Float the Furniture
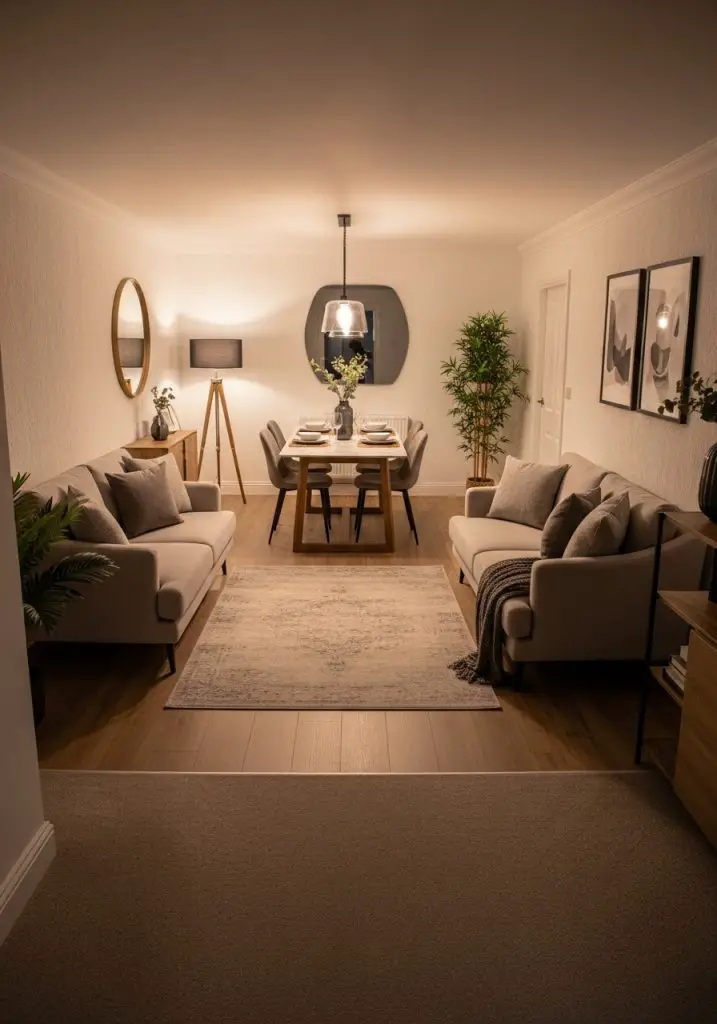
Most people shove furniture against the walls thinking it’ll make the room feel bigger.
Spoiler alert: it usually doesn’t.
Try “floating” your sofa or dining table more toward the center of the space. This layout creates natural pathways around each zone and makes the space feel designed—on purpose, not just shoved together.
A living room and dining room combo with floating furniture looks dynamic and intentional. Plus, it helps keep you from turning into a wallflower at your own dinner party.
12. Use Curtains to Your Advantage
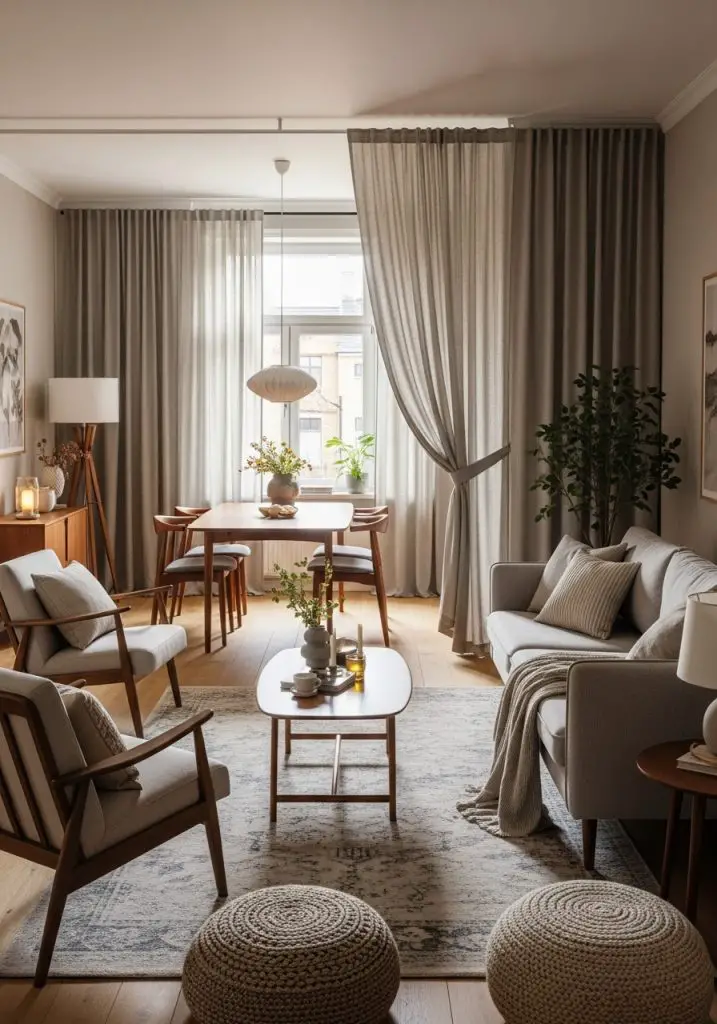
Curtains do more than block nosy neighbors—they can also visually separate your zones.
Hang floor-to-ceiling curtains around large windows or sliding doors, but also consider using them as soft dividers between areas. Lightweight linen drapes add texture without weighing things down.
Choose colors that coordinate with your palette (remember that from earlier?) and watch your space go from “meh” to “magazine-worthy.”
13. Opt for Round Dining Tables
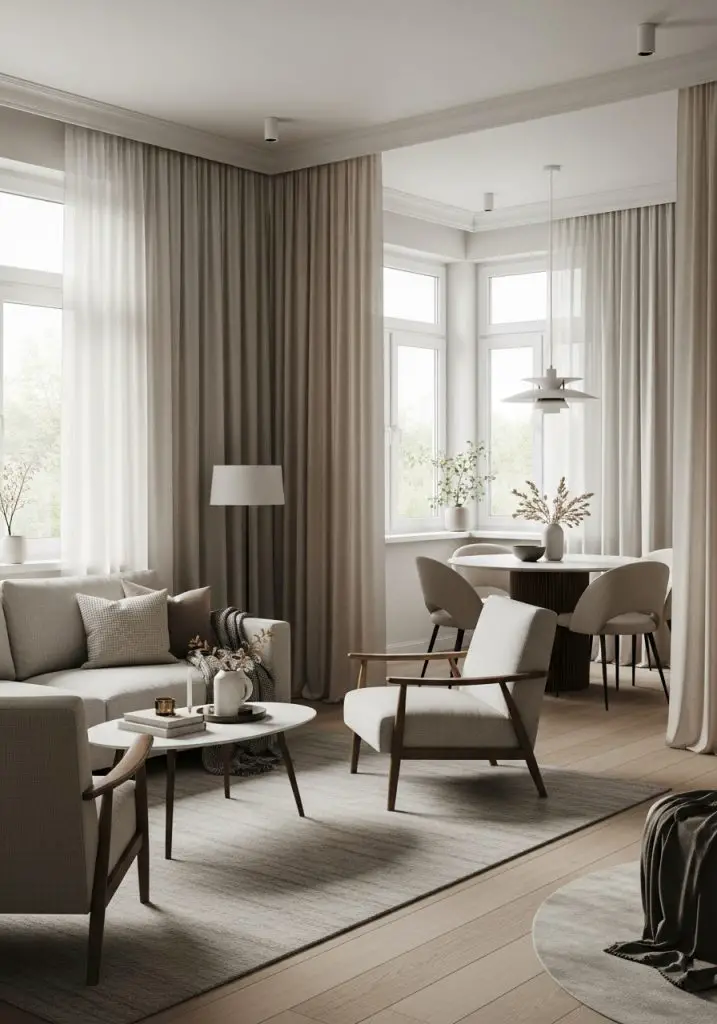
Okay, hot take: Round tables are criminally underrated.
They’re perfect for tight corners in a living room/dining room combo because they soften the angles and help traffic flow better. No one likes bruised hips from pointy table corners, right?
Plus, a round table encourages conversation (and gossip… let’s be real). Add a simple pendant light above and you’ve got a cozy, welcoming nook that doesn’t overpower the rest of the room.
14. Create a Focal Wall
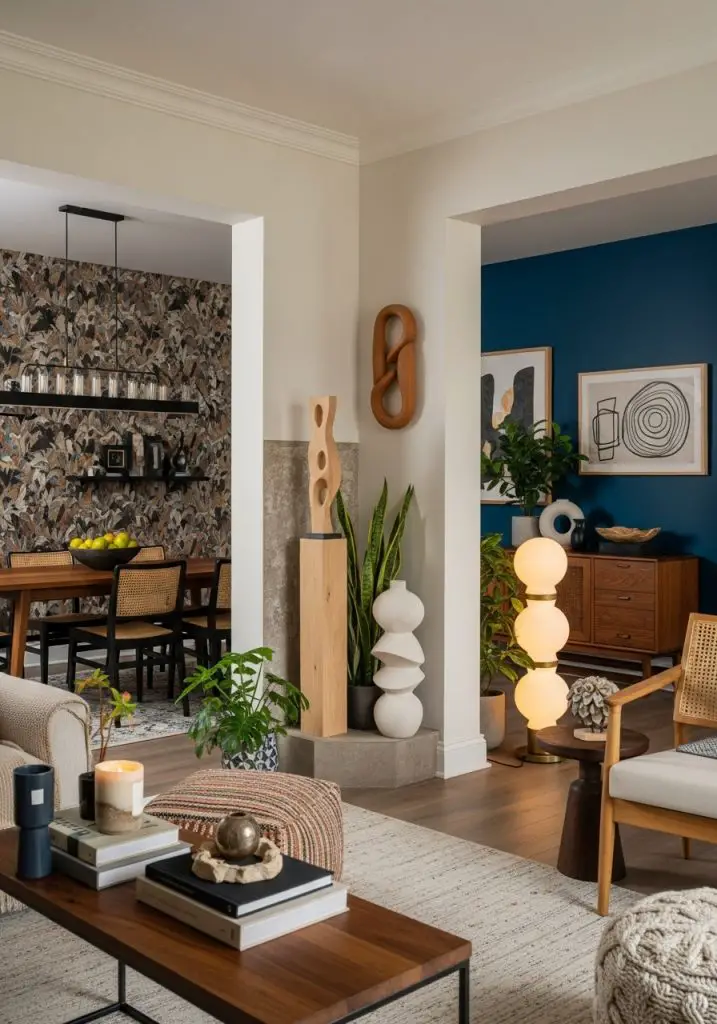
If you want both spaces to coexist without fighting for attention, give them each their moment with focal walls.
A bold paint color, wallpaper, or wood paneling behind your dining set draws the eye—and gives that area a sense of purpose. Your living room and dining room combo won’t feel like one big furniture warehouse anymore.
Just don’t go overboard with crazy prints in both zones unless you enjoy sensory overload.
15. Don’t Overcrowd—Edit Ruthlessly
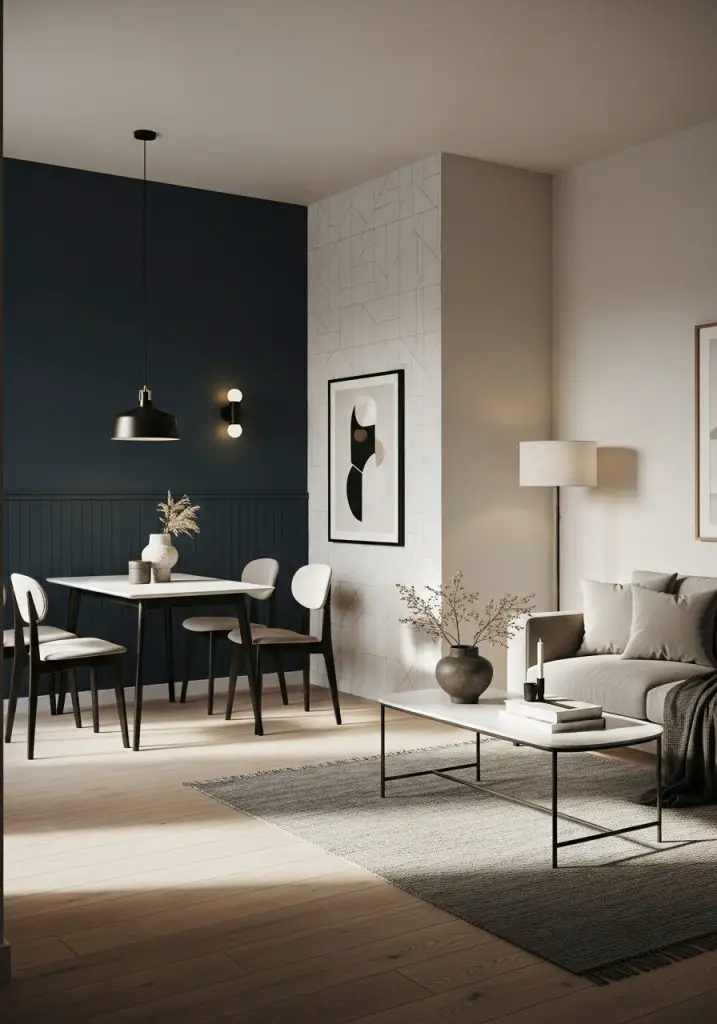
Less really is more in a shared space.
If you’ve got too many chairs, throw pillows, or random knickknacks, the combo will feel cluttered and confusing. Your eyes (and brain) won’t know where to land.
So take a deep breath and start editing. Keep what you love and what actually serves a purpose. The rest? Give it the ol’ donation bin treatment.
A clean, intentional space lets each zone shine—and you’ll feel way more zen.
Final Thoughts: Make It Yours
There’s no one-size-fits-all formula when it comes to styling a living room and dining room combo—but hopefully, these 15 ideas sparked some creativity.
Whether you go all-in on rugs, lighting, floating furniture, or dual-purpose everything, remember this: Your space should work for YOU, not the other way around.
Design isn’t about perfection—it’s about personality. So mix things up, have fun, and don’t be afraid to break a few “rules” along the way. (Except putting beanbags in the dining room… maybe skip that one.

With over 15 years of experience in residential design, [Author Name] specializes in creating stylish, functional spaces that feel like home. Her work has been featured in Better Homes & Gardens and Architectural Digest, and through HouzGem, she shares practical tips and inspiration to help readers transform their living spaces with confidence and creativity.

