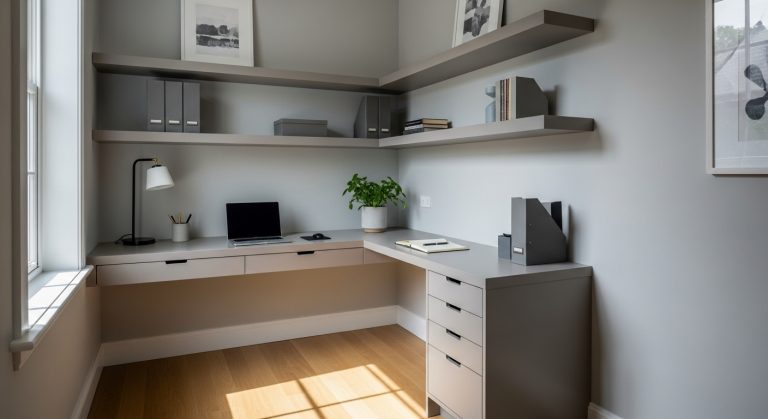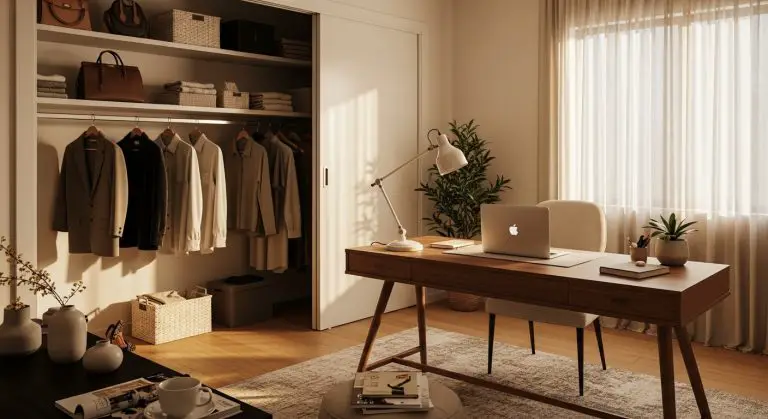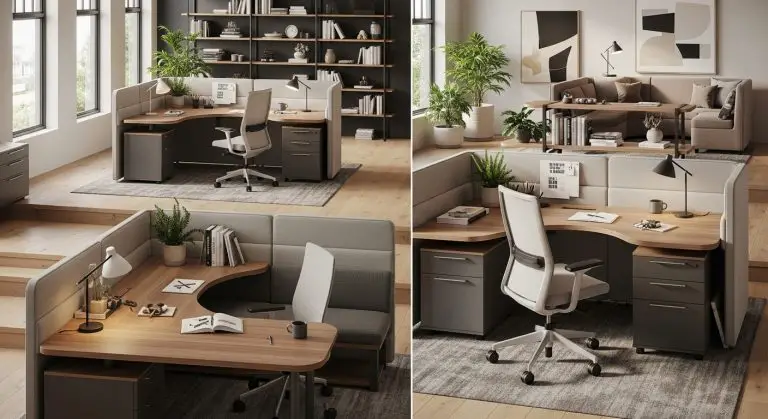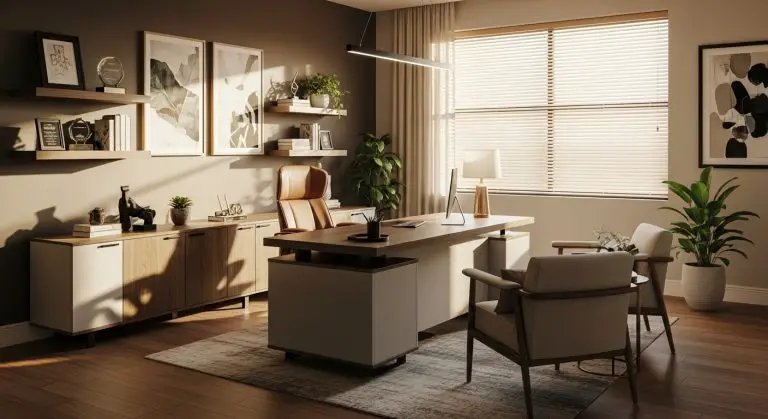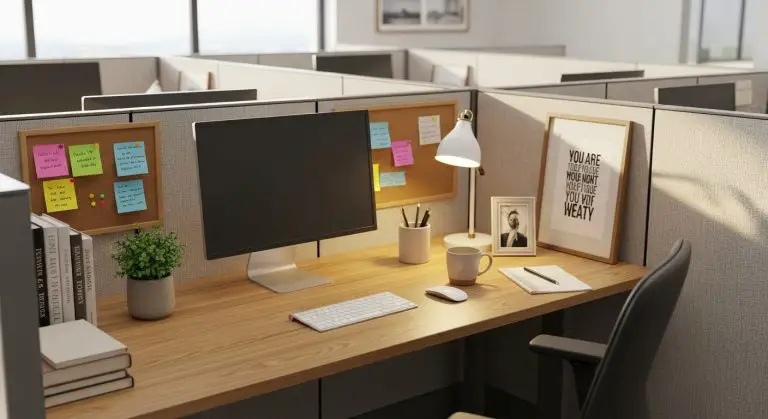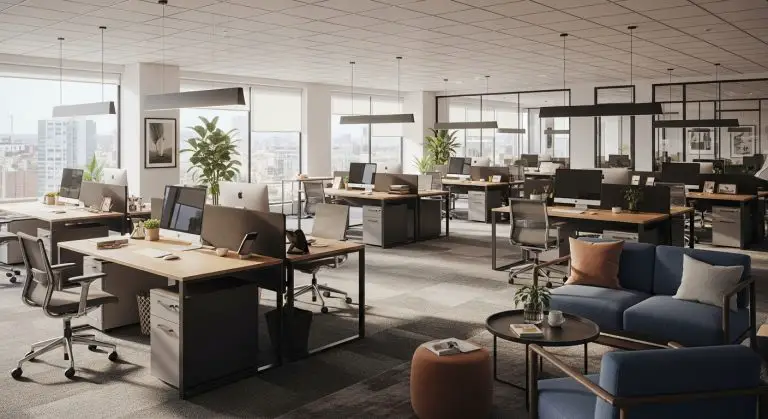Office for Two People Layout: 21 Smart & Stylish Ideas
Let’s be honest for a second—sharing an office with someone else can feel like either the best collaboration of your life or an unintentional endurance test. If you don’t get the layout right, things get messy—literally and emotionally. Ever tried working with your laptop while your partner’s printer is whirring like a helicopter five feet away? Yeah… not exactly “productivity goals.”
But here’s the good news: with the right office for two people layout, you can maximize space, keep things organized, and avoid arguments over who gets the bigger desk. In this guide, I’ll walk you through 21 creative layout ideas that are both practical and stylish. Each one works in different room sizes and vibes, so by the end, you’ll know exactly how to set up a shared workspace without losing your sanity.
So grab your coffee (or energy drink—I don’t judge), because this is going to solve your “how do we both fit in here without chaos?” problem once and for all.
1. Face-to-Face Desk Setup
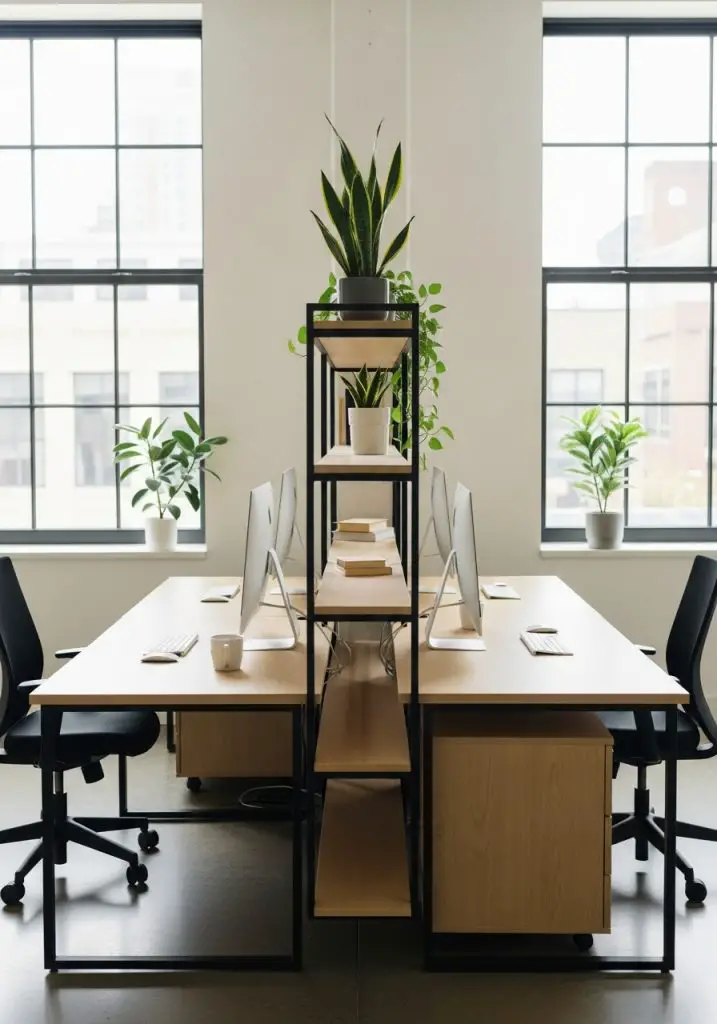
Sometimes, the simplest office for two people layout is the best. Place two desks facing each other like you’re about to play a very long, very professional card game.
This setup works best if you want easy communication. It’s great for brainstorming sessions or when you need to quickly share screens. Just make sure you keep enough space between the desks to avoid that awkward “my keyboard is bumping into yours” situation.
Add a divider in the middle if you want privacy but still enjoy the closeness. Something as simple as a bookshelf or frosted glass panel can help. IMO, it’s a balance between teamwork and independence.
2. Side-by-Side Workstations
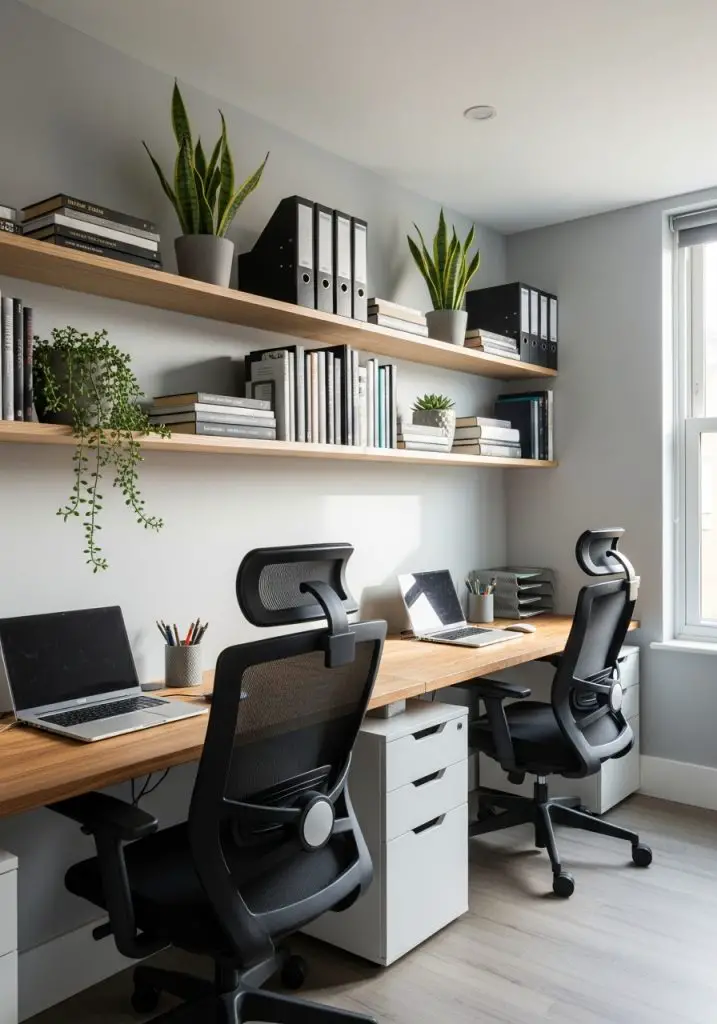
The classic side-by-side office for two people layout is a winner if you’re tight on space. Imagine a long desk against the wall where both of you sit shoulder to shoulder—like teammates, not opponents.
This style works perfectly in small rooms, and it keeps the vibe collaborative. You can each have your own storage underneath or above (think wall-mounted shelves).
Pro tip: Invest in matching chairs so it feels unified instead of “one person got the good chair, the other’s stuck with the squeaky one.”
3. L-Shaped Desk for Shared Corners
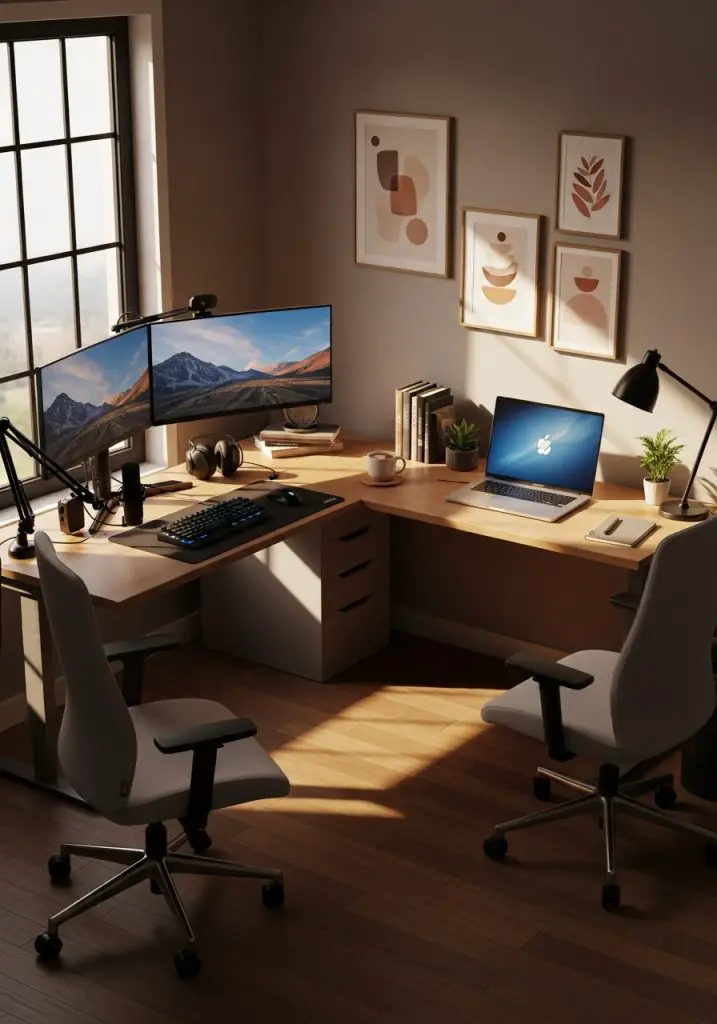
Got a corner? Perfect. Use an L-shaped desk that gives each of you a side. It’s like having your own territory while still being connected.
This office for two people layout is ideal if one person needs more desk real estate (hello, designers) and the other just needs laptop space. It maximizes corners that would otherwise collect dust—or worse, unused office junk.
Add some corner shelving above to tie it together. Ever seen a perfectly styled corner desk with plants and books?
4. Back-to-Back Layout
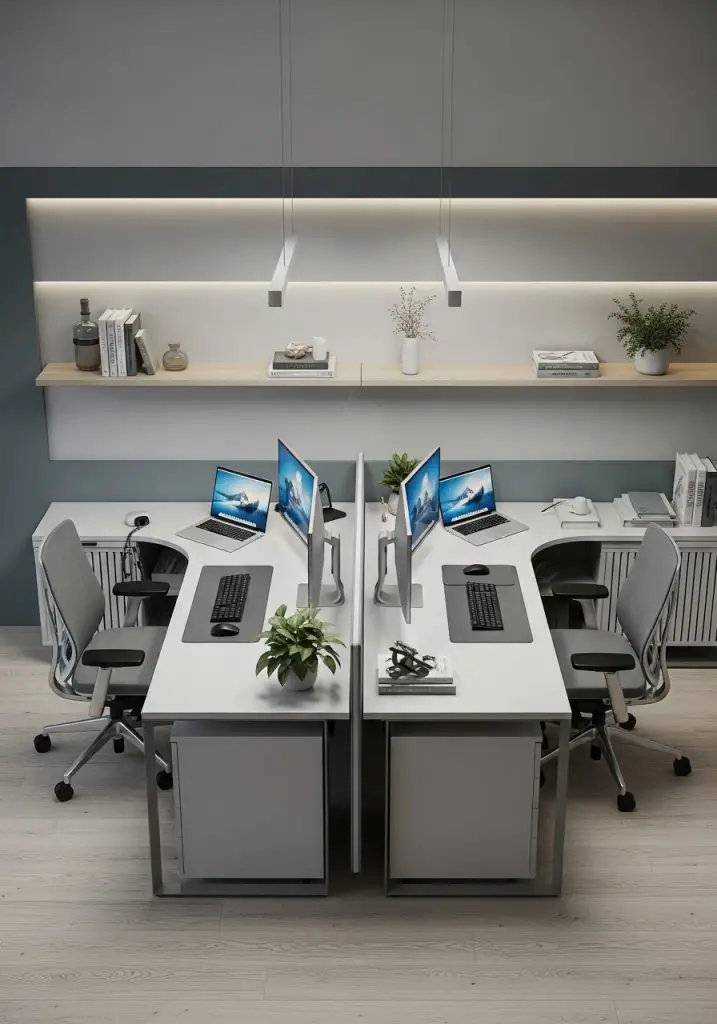
If you don’t want to be distracted by constant eye contact, go for the back-to-back office for two people layout. Two desks, positioned opposite each other with chairs facing away.
This gives you privacy but keeps you close enough for collaboration. It also works well if you’re on different schedules—nobody wants to stare at someone doing Zoom calls at 8 AM while you’re still trying to wake up.
Throw a divider cabinet or credenza in between for extra storage and to block noise.
5. Long Wall Desk with Dual Zones
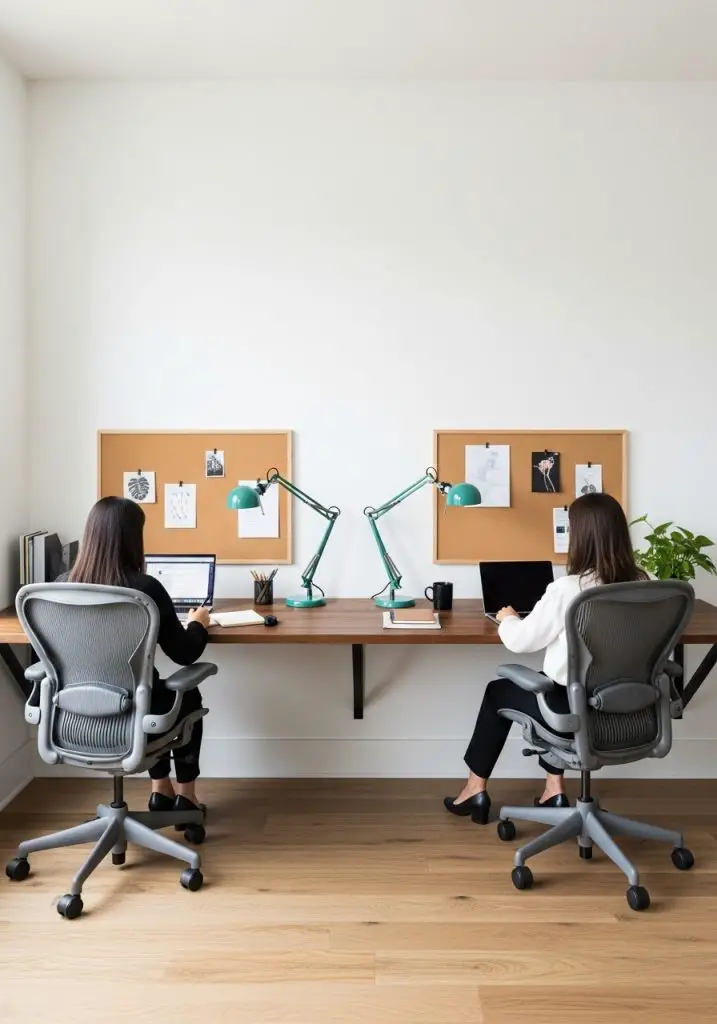
Take one long wall and transform it into a two-person workstation. Each person gets their own “zone” of the desk.
This works amazingly in narrow home offices or spare bedrooms. Add wall-mounted task lighting for each person so you’re not relying on one sad ceiling bulb.
To make it feel fair, mark the zones with separate decor—like framed prints or corkboards above each spot. That way, you get your personality, and your partner gets theirs, without clashing styles.
6. Floating Desks
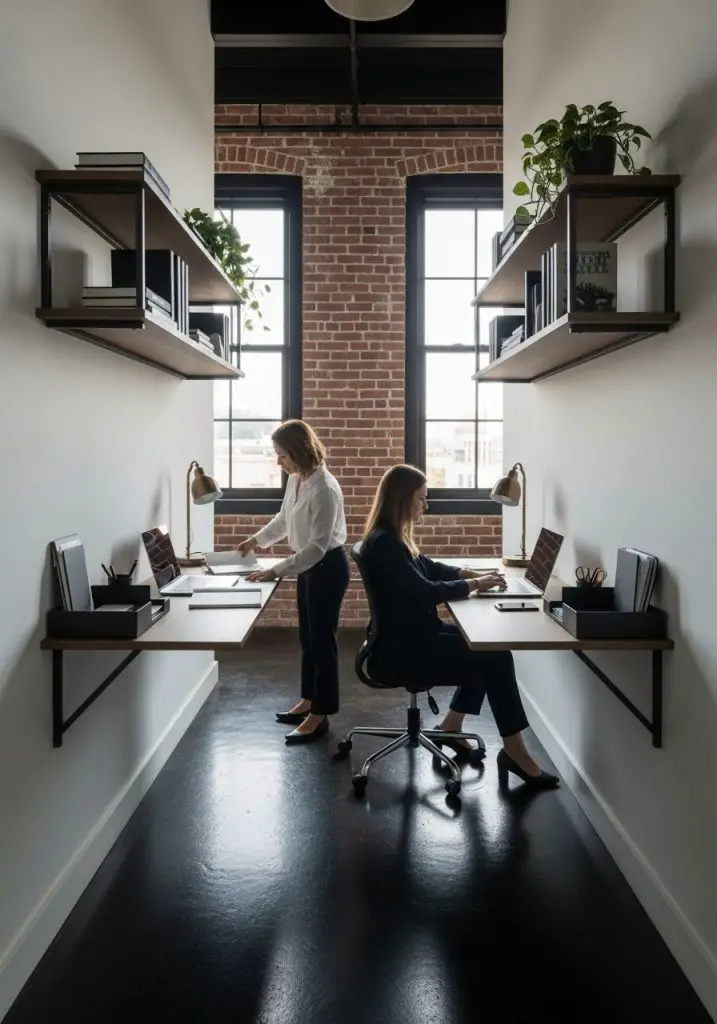
Want something sleek and minimal? Try floating desks mounted to the wall. You can install two side-by-side or opposite each other, depending on the room shape.
Floating desks save floor space, which makes even the smallest office feel open. Add hidden cable channels so cords don’t turn into spaghetti monsters.
Pair this with floating shelves above each desk for books and decor. FYI: Plants on floating shelves = instant mood booster. 🙂
7. Dual Standing Desk Setup
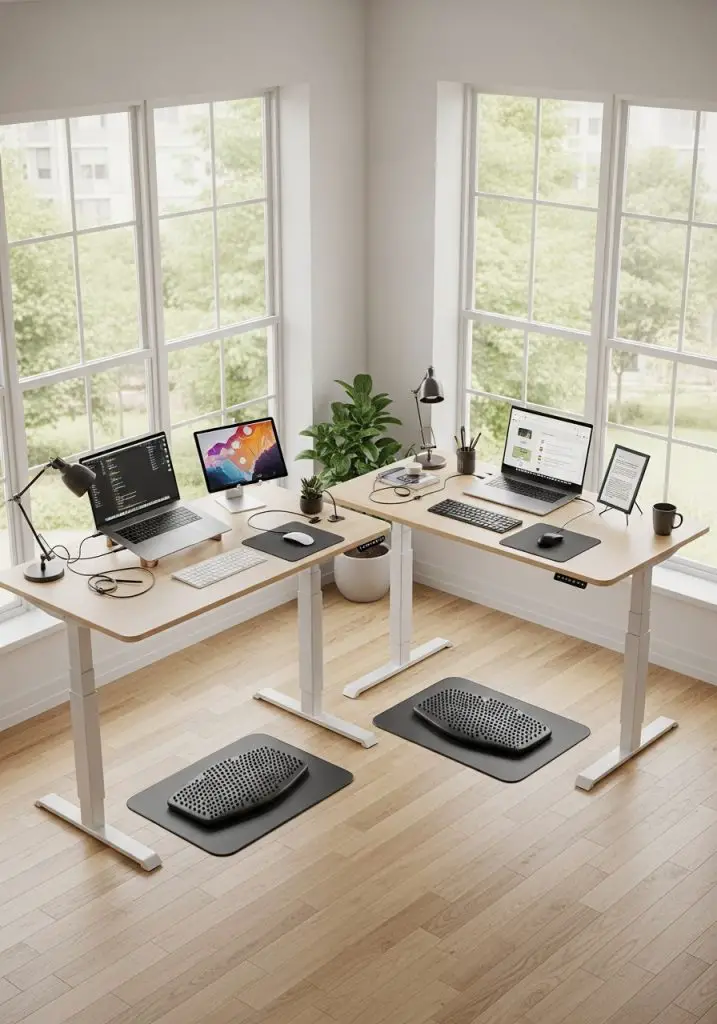
Not into sitting all day? Then a dual standing desk office for two people layout is your match.
Place two standing desks side by side, and you’ll both benefit from better posture and energy. Plus, it’s way harder to fall asleep on your keyboard when you’re standing (trust me, I’ve tried).
If you want flexibility, get convertible sit-stand desks so you can switch when your legs start begging for a break.
8. Shared Table-Style Layout
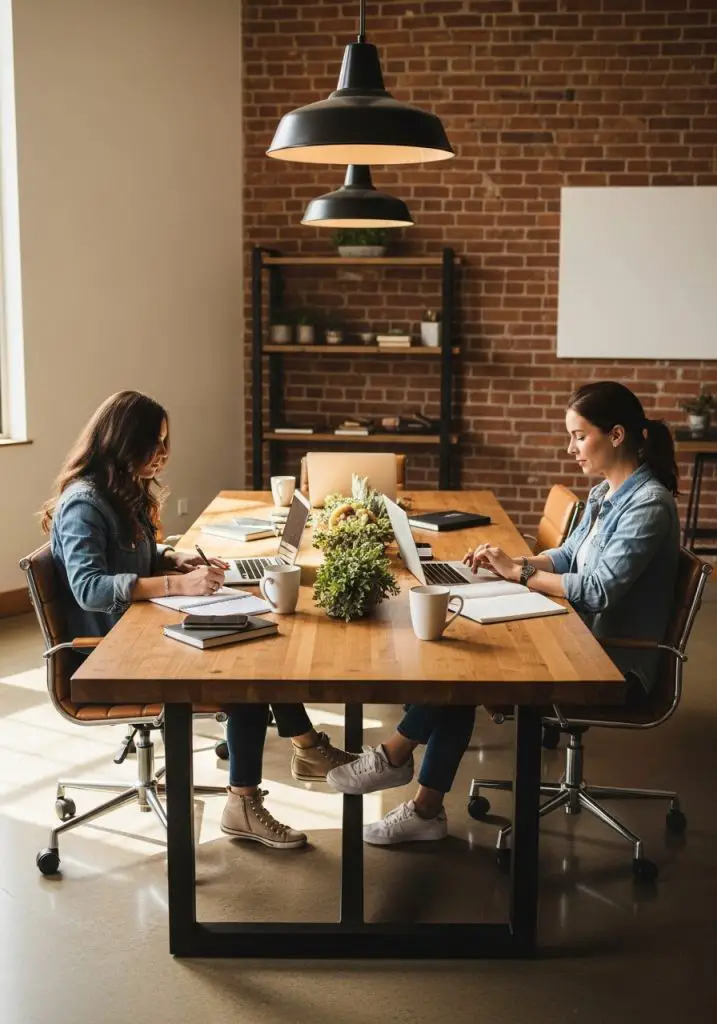
Instead of two desks, why not one big table? Picture a dining table-style setup where you both work across or next to each other.
This style feels casual and great for couples or creative partners who brainstorm a lot. Just make sure you have enough storage solutions nearby, because big tables tend to attract clutter like a magnet.
Bonus: If you like hosting, that table doubles as a dining space or project work zone. Multifunctional = genius.
9. U-Shaped Office
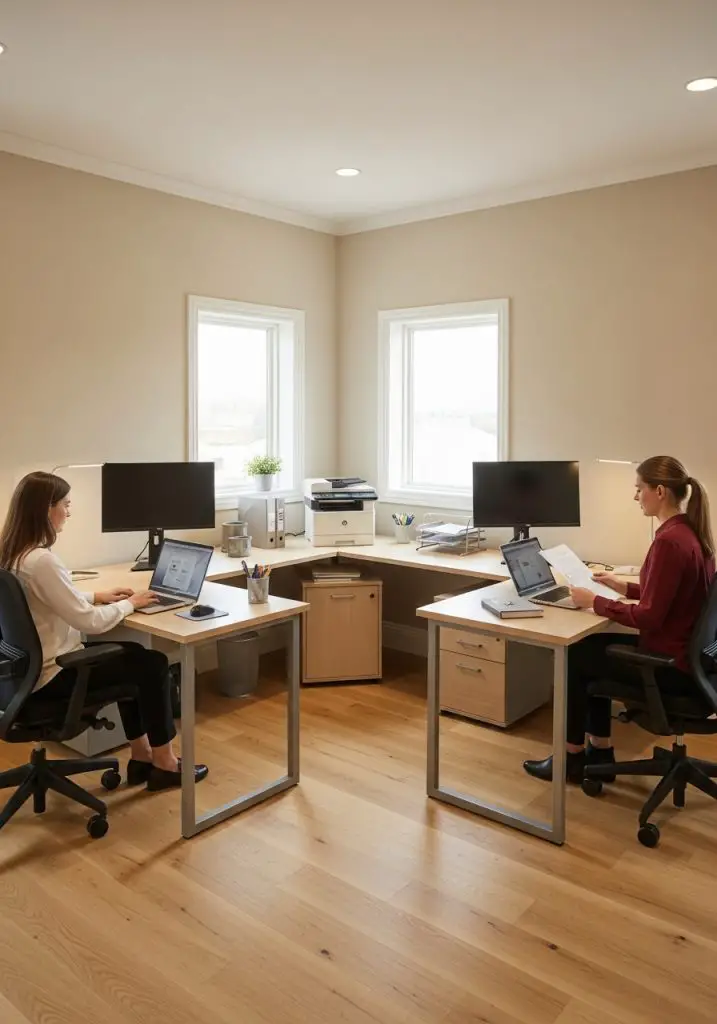
If you’re lucky enough to have space, a U-shaped desk works beautifully for two people. Each of you gets a “wing” of the U, with a shared space in the middle.
This layout makes you feel like you’re running a mini command center—perfect for those who juggle multiple monitors, printers, and gadgets.
Add a shared central storage unit (like filing drawers) at the base of the U so both of you can reach it easily.
10. Opposite Wall Layout
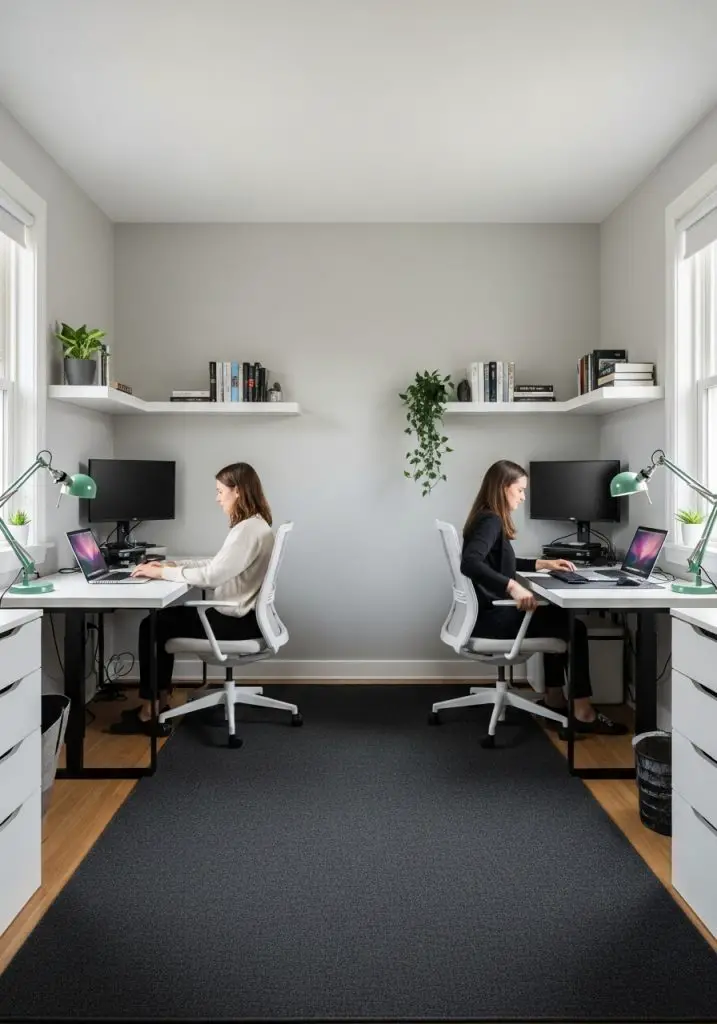
This works in rectangular rooms: one desk on each wall, facing opposite directions. Think of it as “you do your thing over there, I’ll do mine here.”
It creates privacy and separation while still letting you share the room. It’s a lifesaver if you have different work styles (one neat freak vs. one “creative chaos” type).
Throw in a rug down the center to tie the space together. Stylish and practical.
11. Shared Desk with Divider
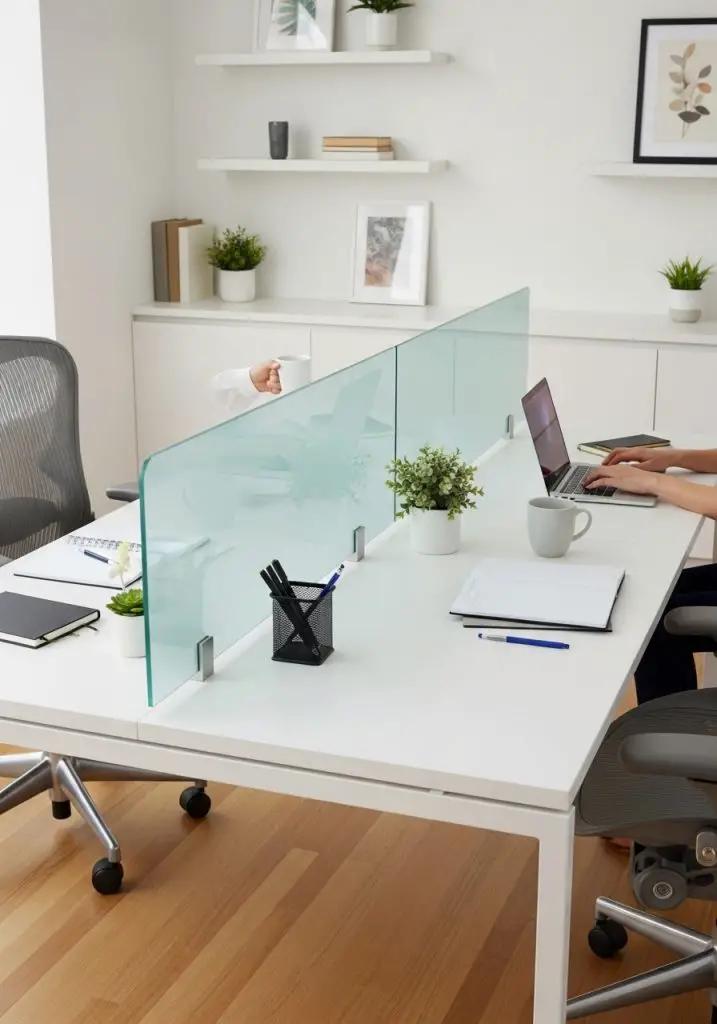
If you want closeness but not distractions, go for a shared desk with a divider down the middle.
It can be a fabric panel, a bookshelf, or even a DIY wooden partition. It’s basically like having cubicles—but way cooler and more stylish.
This layout helps if one person needs to focus while the other’s blasting Spotify (with headphones, hopefully).
12. Convertible Murphy Desk Duo
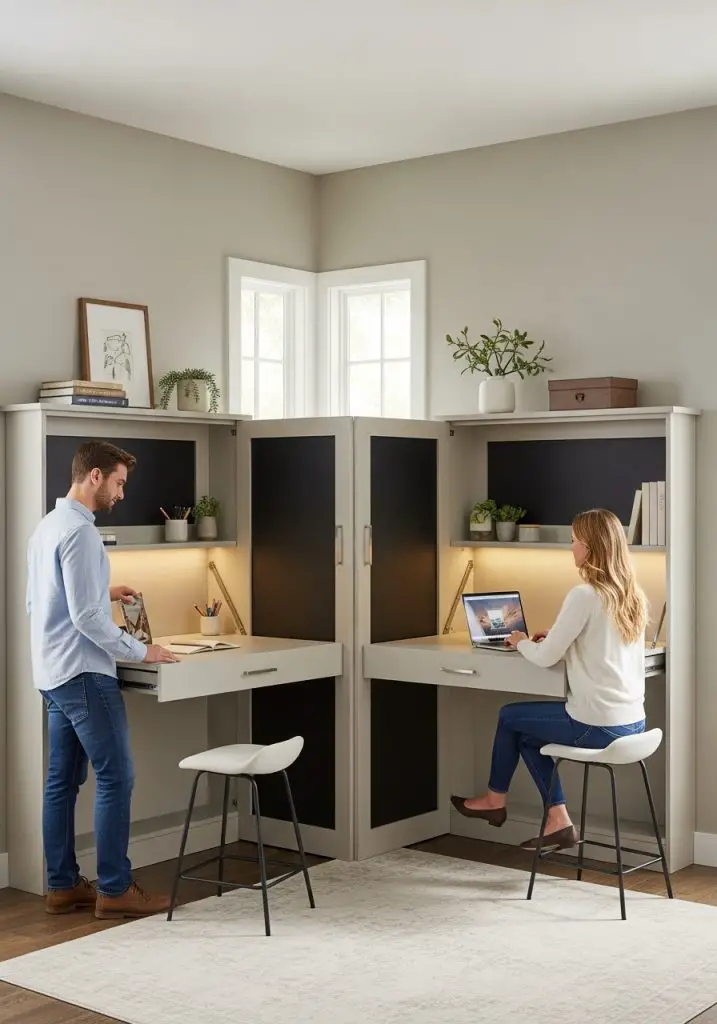
For super small spaces, consider Murphy desks that fold down from the wall. Install two side by side, and voilà—you’ve got a sleek office for two people layout that disappears when you’re done.
This is perfect if your “office” is actually your living room, guest room, or bedroom. When folded up, the space feels open again.
Want to make it stylish? Choose Murphy desks with built-in chalkboards or corkboards on the outside panels.
13. Built-In Custom Desk
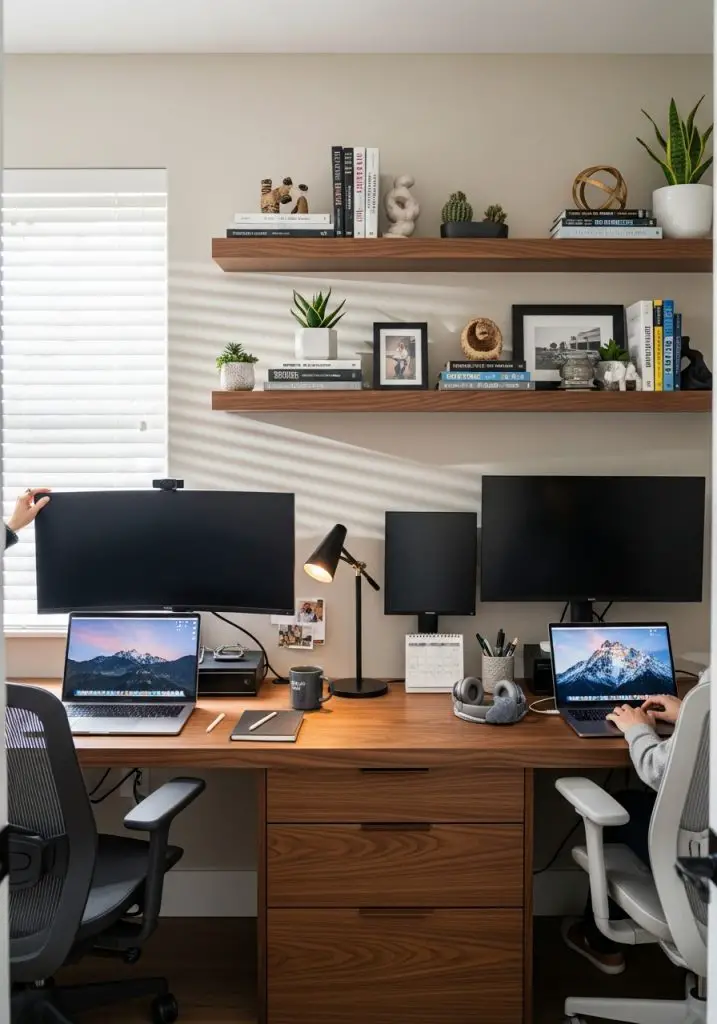
If you’re ready to invest, go for a built-in two-person desk that fits wall-to-wall. This maximizes every inch of space and gives a polished look.
You can design it with drawers, shelves, and even custom lighting. Sure, it’s pricier, but IMO, it’s worth it if you’re working from home long-term.
Pair with coordinated cabinetry for a look that says: “Yep, we’ve got our act together.”
14. Window-Facing Layout
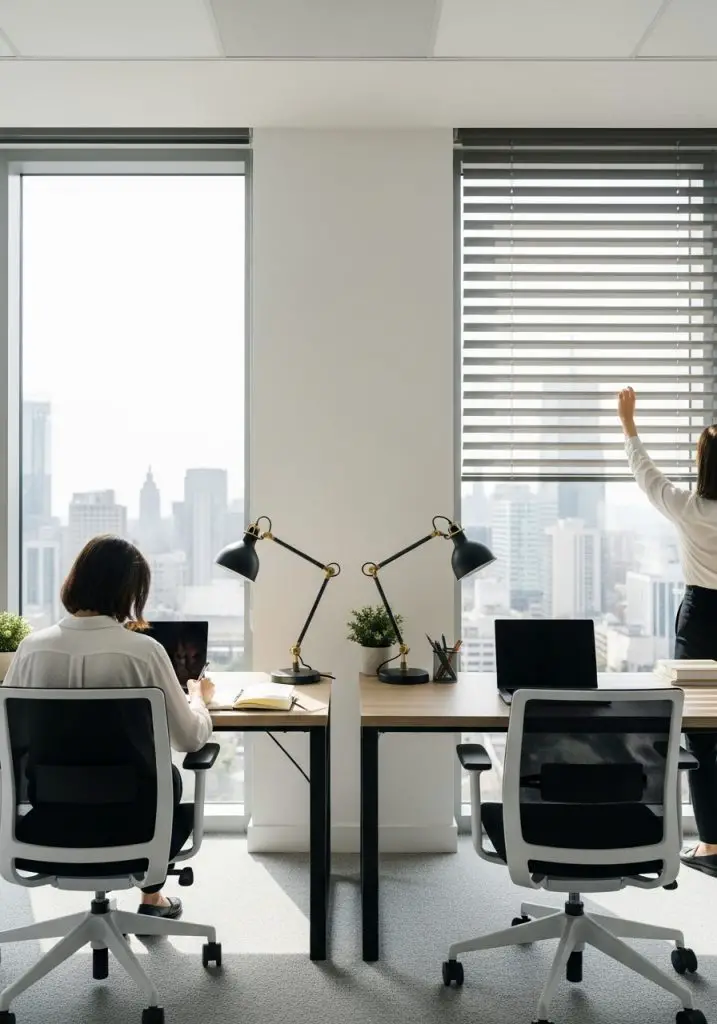
Nothing beats working with natural light. Place your desks facing a window side by side or in an L-shape.
It reduces eye strain, boosts mood, and gives you something nicer to look at than a blank wall. (Unless you enjoy staring at beige paint, no judgment.)
Pro tip: Add matching blinds so one person doesn’t get blinded while the other basks in sunshine.
15. Desk + Sofa Combo
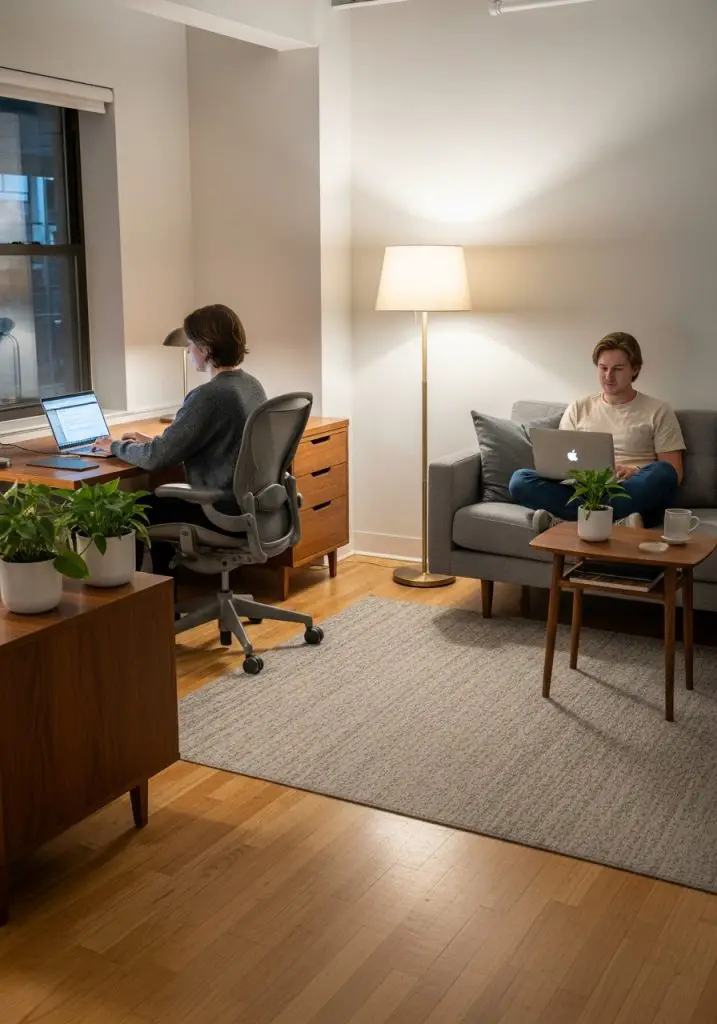
If one person doesn’t need a full desk setup, try a desk and sofa combo. One works at the desk while the other lounges with a laptop.
This is more casual but works well in shared living spaces. Add a coffee table in front of the sofa for extra workspace when needed.
It’s basically a hybrid of office and chill zone. Win-win.
16. Dual Corner Desks
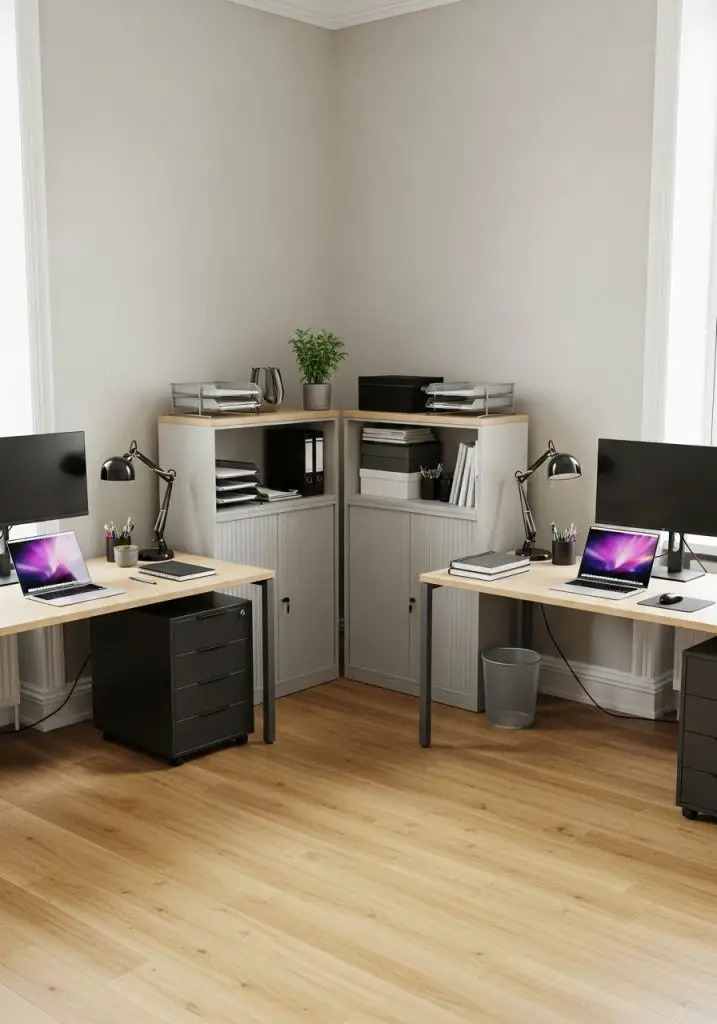
Put two desks in opposite corners of the room. It’s like you’re both kings/queens of your own little territories.
This layout gives maximum privacy while still being in the same room. Perfect if you both need focus time and don’t want to fight over desk real estate.
Tie it together with a shared shelf or cabinet in the middle of the wall.
17. Foldable Desks for Flexibility
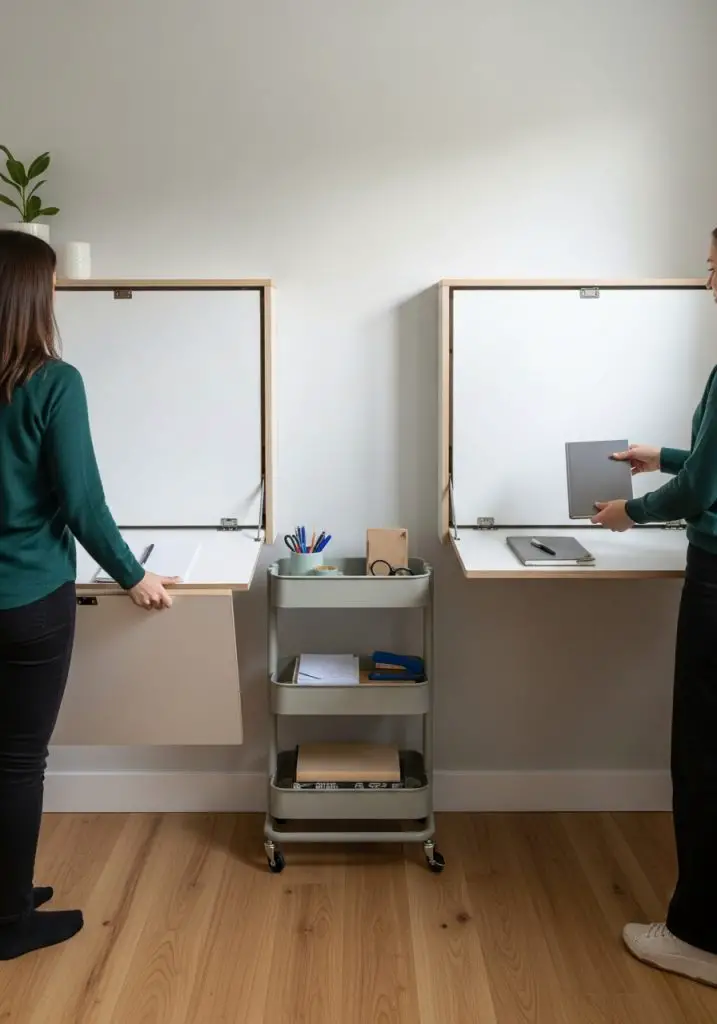
If space is tiny, go for foldable desks that you can pack away after work. Each of you gets one, and when folded, the room instantly transforms back to “non-office mode.”
Great for multipurpose rooms like bedrooms or studio apartments. Add a rolling cart nearby for shared supplies so you’re not constantly unpacking pens and paper.
It’s not glamorous, but it’s ridiculously practical.
18. Shared Island Layout
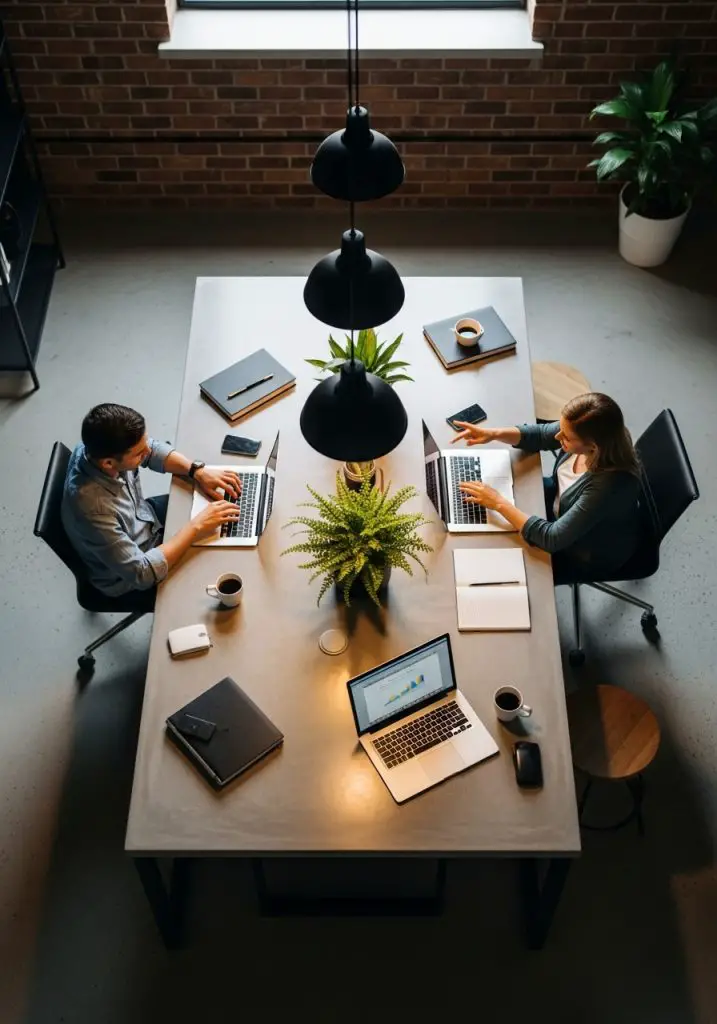
Imagine a kitchen island but for work. Place a large desk island in the middle of the room, with seating on either side.
It creates a collaborative vibe and works great for brainstorming or creative work. Just be mindful of cable management—nobody wants cords dangling like spaghetti.
Decorate the center with a plant or lamp for a stylish focal point.
19. Loft-Style Setup
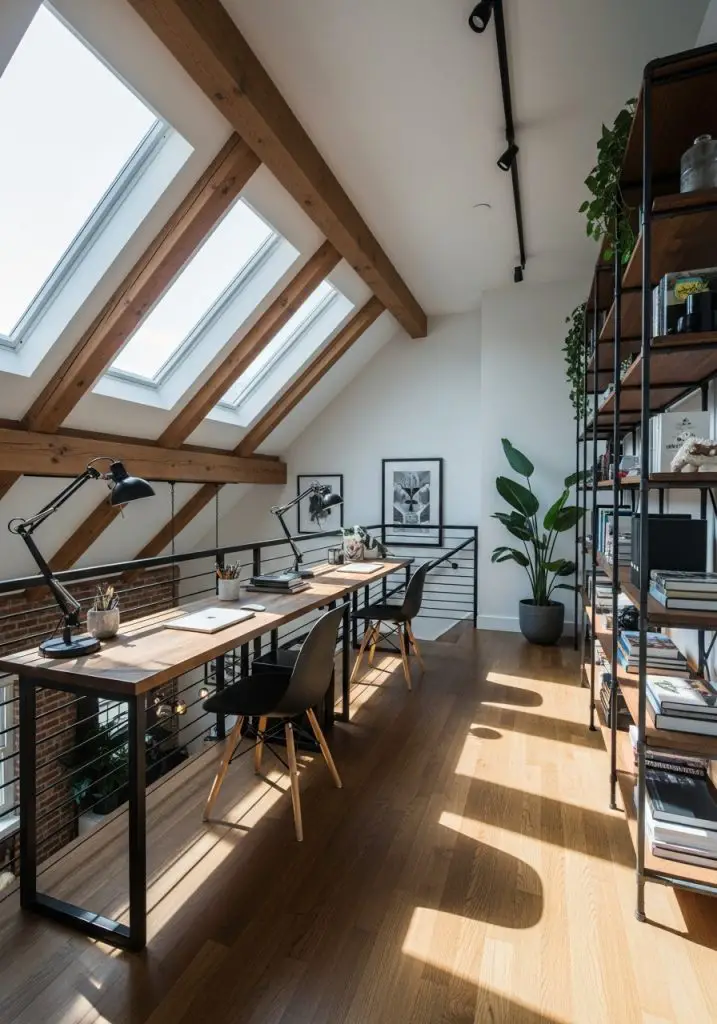
If your home has a loft or open space, you can design a long two-person workstation along the railing.
This maximizes unusual spaces and gives you both plenty of room. Add industrial shelves or wall grids for an urban, modern look.
The view from the loft also makes it feel less cramped.
20. Shared Bookshelf Divider Layout
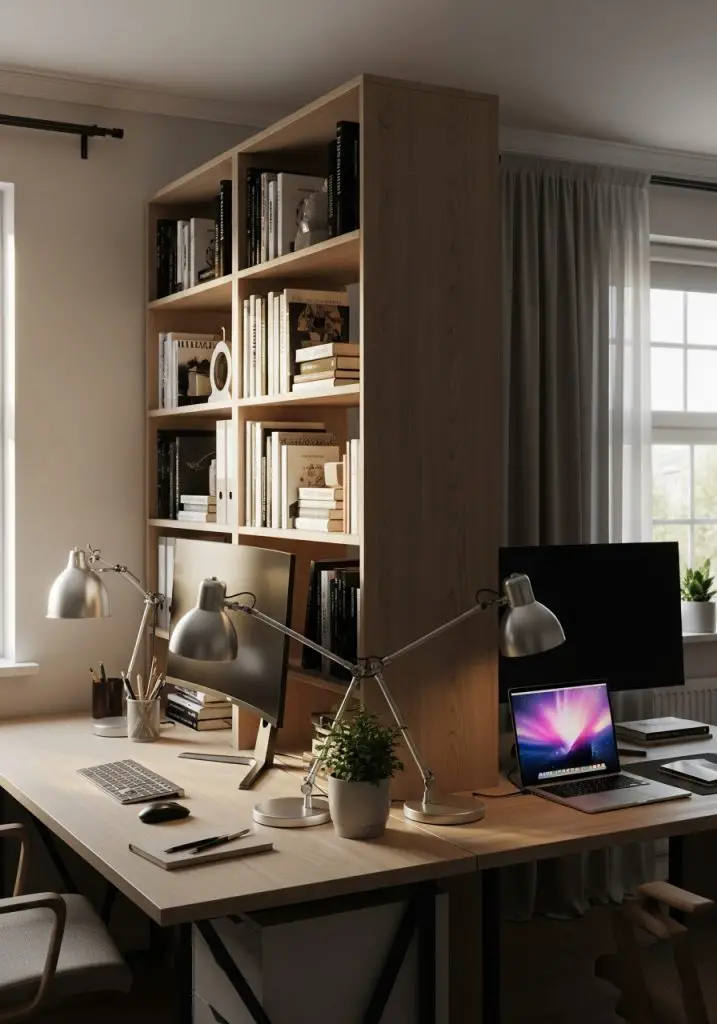
Use a bookshelf as a divider with desks on either side. It’s the ultimate combo of storage + separation.
This gives you privacy and keeps supplies organized. Plus, it looks impressive when styled with books, plants, and art.
Choose an open-back bookshelf if you still want light to flow through.
21. Minimalist Dual Setup
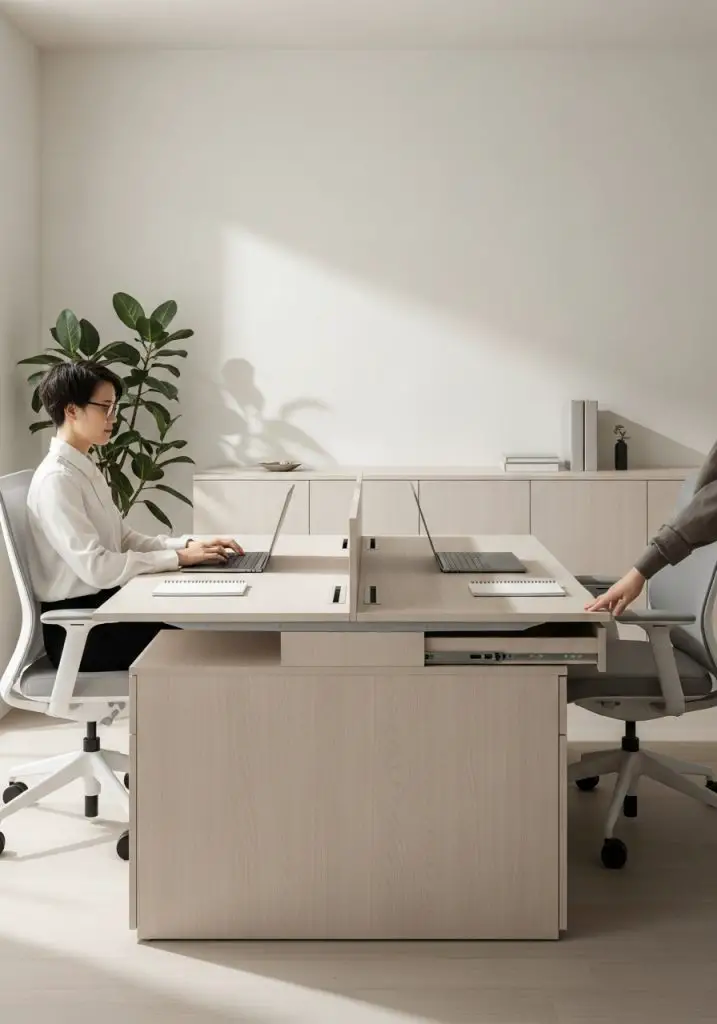
Sometimes, less is more. A clean minimalist office for two people layout with simple desks, neutral colors, and hidden storage can work wonders.
Keep clutter out of sight, invest in good chairs, and let the design breathe. Minimalism reduces distractions, which is huge if you both have demanding jobs.
As Marie Kondo would say, “Only keep what sparks joy.” IMO, that includes coffee mugs.
Conclusion
Creating an office for two people layout doesn’t have to feel like solving a jigsaw puzzle. Whether you want closeness, separation, or maximum efficiency, there’s a design here for you.
From corner desks to Murphy setups, these 21 ideas prove that two people can share a workspace without sacrificing comfort or style. The key is finding a layout that fits your space and your personalities.
So, what’s stopping you? Pick one, grab a tape measure, and start designing your dream two-person office. Trust me—you’ll thank yourself the next time you sit down to work without bumping elbows. 🙂

Michael Chen is Certified Kitchen Designer with 12 years of experience, he is known for blending style with smart functionality. he is the proud winner of the 2023 National Kitchen & Bath Design Award, and through HouzGem, he shares expert tips and inspiration to help readers create beautiful, efficient kitchens and home spaces.

