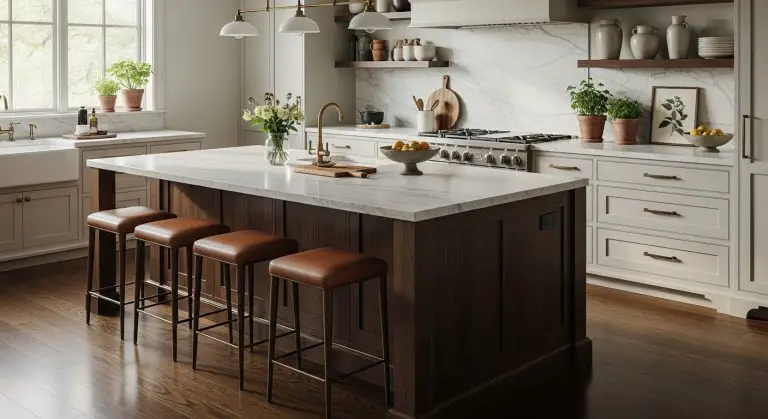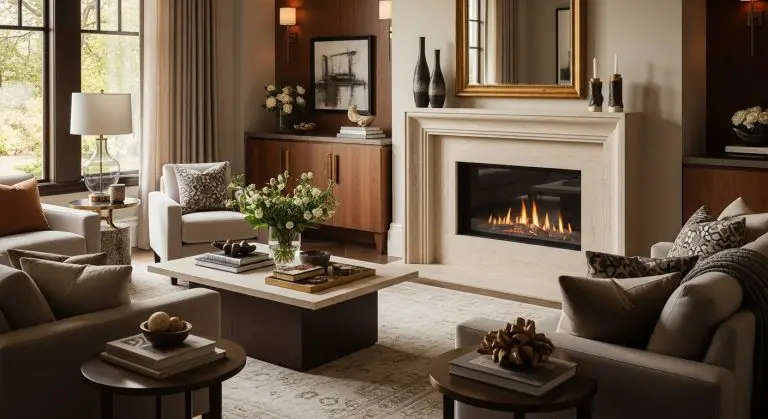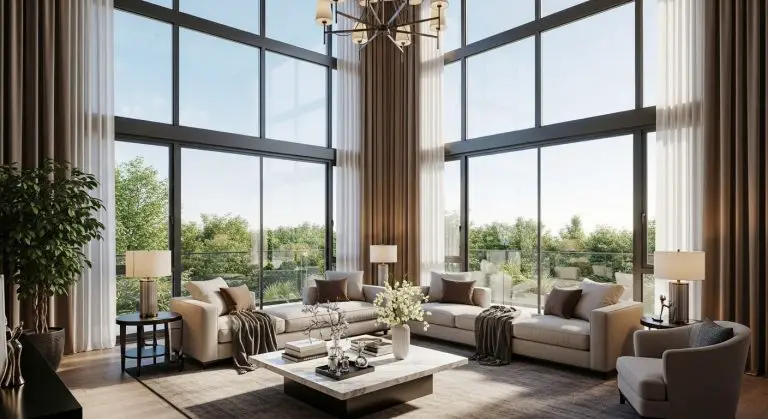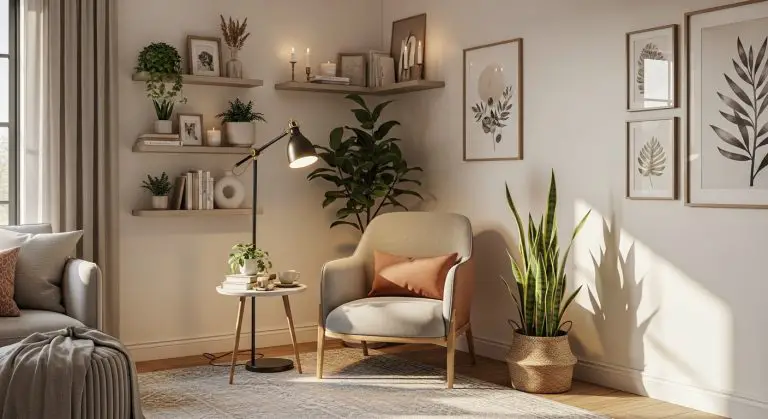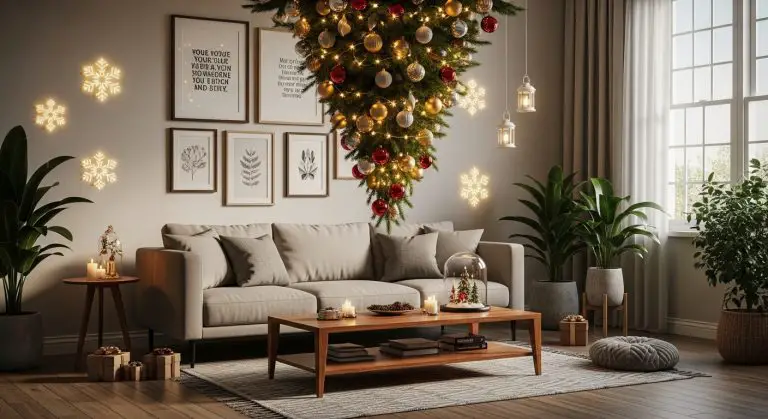Open Kitchen and Living Room: 21 Ideas to Make Your Space Pop
Ever walked into a home and thought, “Wow, this space feels… off”? Maybe the kitchen feels cramped, or the living room looks like it’s just floating in a sea of furniture. I’ve been there. That’s why open kitchen and living room layouts are a total game-changer — especially if your space is standard-sized. You get flow, light, and honestly, more room to breathe without demolishing walls.
So, grab a cup of coffee, and let’s chat about some ideas that actually work. I promise, no fluff. Just practical, stylish solutions you’ll love.
1. Central Kitchen Island with Seating
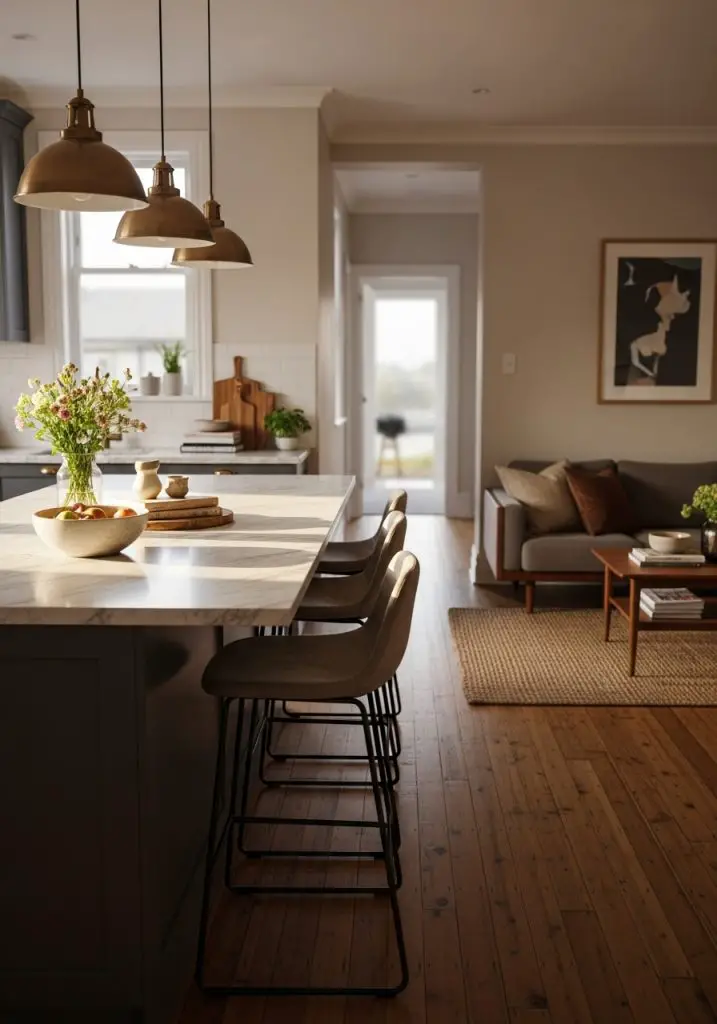
Nothing screams harmony between cooking and lounging like a central island. It gives you extra counter space, a spot for meal prep, and naturally becomes a hub for socializing. Imagine chopping veggies while chatting with friends or keeping an eye on kids while they watch TV.
In a standard-sized open kitchen and living room, pick an island that’s proportional — not too wide, not too deep. You want at least three feet of clearance on all sides, or you’ll be tripping over stools constantly. Add bar stools that tuck neatly under the counter, and suddenly you’ve got breakfast seating, homework space, and your own mini-café vibe.
Personally, I love adding under-counter storage or open shelves on the island. It keeps essentials close without cluttering the main cabinets. And hey, a small vase of flowers or a quirky fruit bowl makes it feel cozy without overdoing it.
2. L-Shaped Layout for Flow
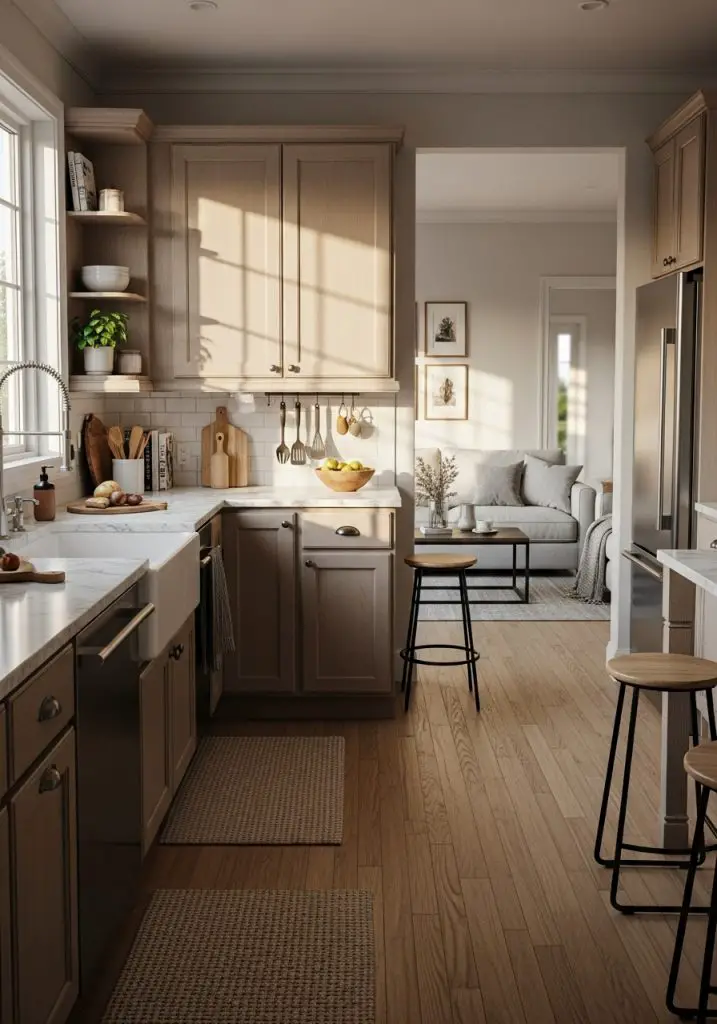
If you’re thinking about efficiency, the L-shaped kitchen layout is a no-brainer. It hugs one corner of your open space, leaving the rest for the living area. You get a natural flow from cooking to chilling without feeling boxed in.
What I love about this setup is how it encourages conversation. The cook isn’t isolated, and people in the living area can easily chat or help out. You can even sneak in a small island for extra counter space if needed, but the beauty is that you don’t have to.
Lighting works perfectly here too. Place a pendant light over the sink or island and use natural daylight in the living room. You’ll see your space look larger and more cohesive. I tried this in my own apartment, and it’s like magic — you feel connected, airy, and functional all at once.
3. Dual-Purpose Furniture
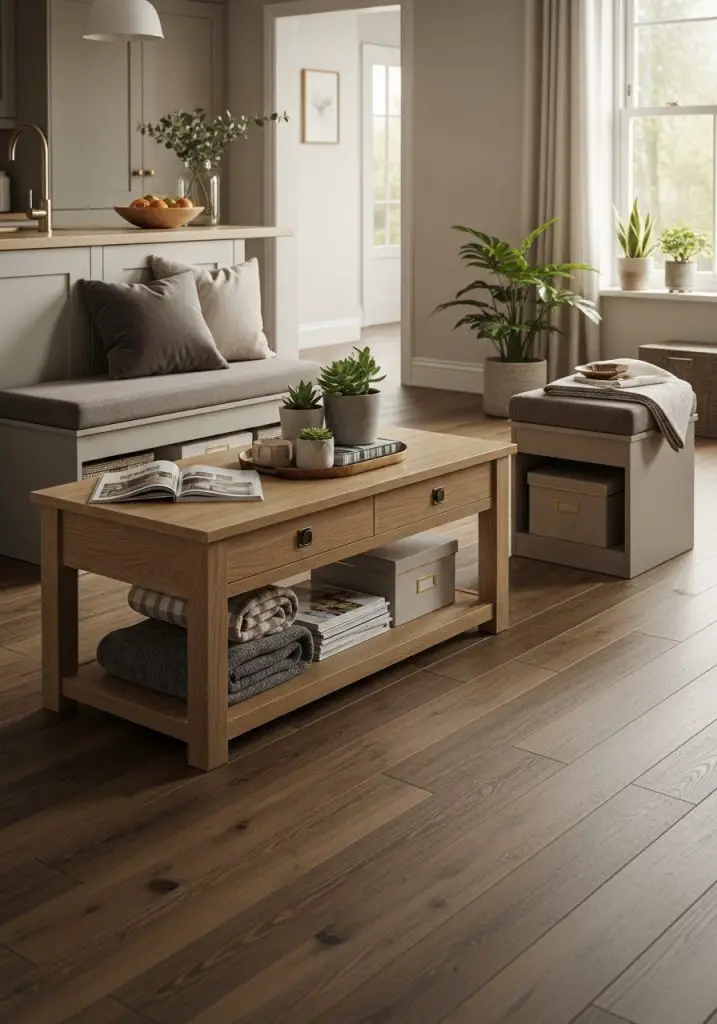
Listen, small spaces need smart furniture, and open kitchen and living room setups are no exception. Think coffee tables with storage, benches with hidden compartments, or ottomans that double as a footrest and storage unit.
Why I love this? You can stash kitchen gadgets, blankets, or magazines without cluttering your visible area. Friends come over, and boom — everything looks tidy without a single chore. It’s perfect for standard-sized rooms where every inch counts.
Personally, I splurged on a kitchen bench with storage in my open layout. Not only does it act as extra seating, but it also hides appliances and kids’ school supplies. Honestly, it’s the kind of hack that makes your life feel organized without requiring OCD levels of discipline.
4. Bold Backsplash, Subtle Living Area
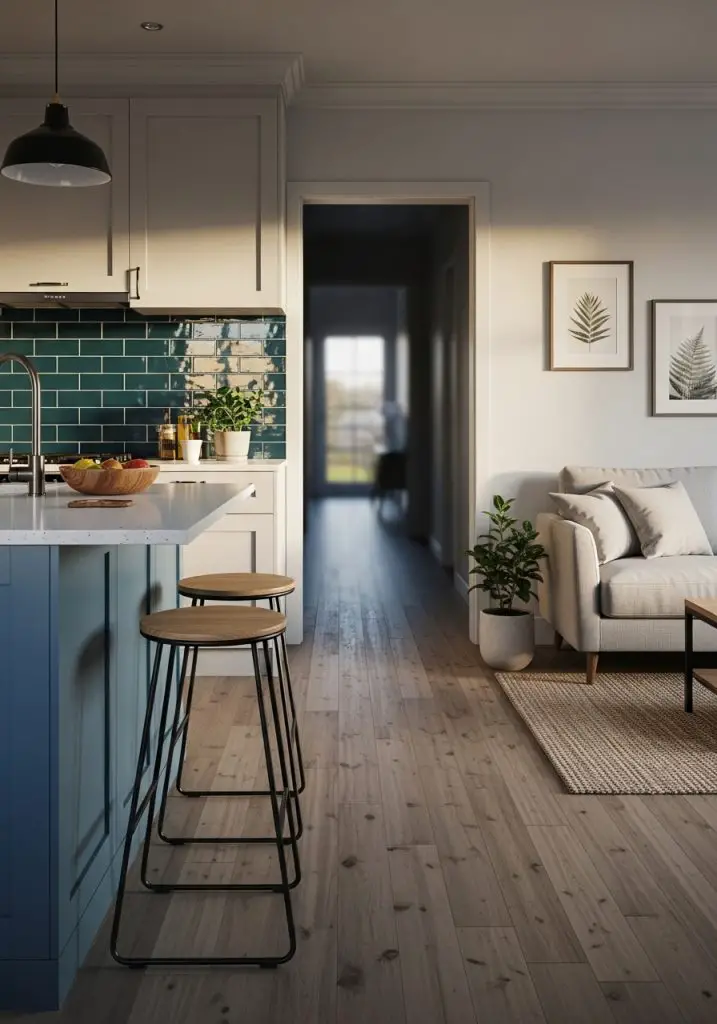
Here’s a trick: let your kitchen pop with a bold backsplash while keeping the living room neutral. This creates a visual separation without any walls — perfect for smaller open kitchen and living room spaces.
I once went crazy with teal tiles, and my neutral gray living area suddenly felt grounded. People notice the backsplash first, but it doesn’t overwhelm the space. You can mix textures too — glossy tiles in the kitchen, matte sofa fabric in the living room — and you instantly get a layered, stylish look.
Cleaning becomes easier too. Instead of worrying about accidental splashes in your carpeted area, the backsplash is simple to wipe down. Honestly, it’s one of those small design choices that makes your space feel bigger and more intentional without a ton of effort.
5. Floating Shelves for Personality
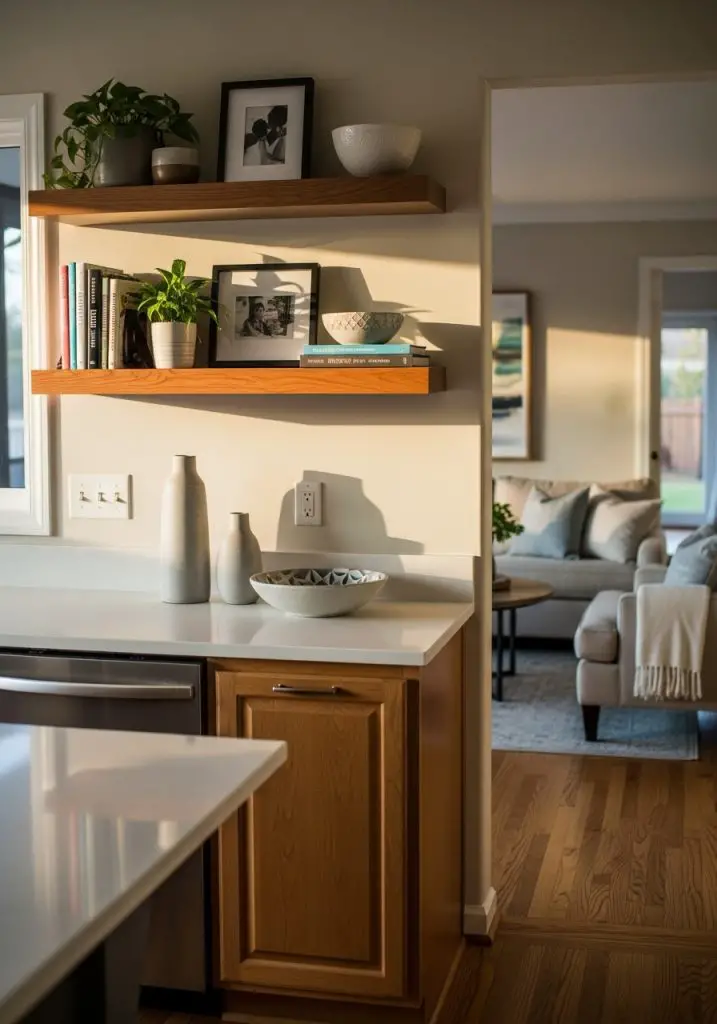
Floating shelves are a simple yet powerful way to inject personality into your open kitchen and living room. They don’t take up floor space, so your area stays airy, but they let you show off plants, cookbooks, or quirky decor.
I’ve tried traditional cabinets, and honestly, they can feel bulky in standard-sized layouts. Floating shelves give you storage without closing off your sightlines. Bonus: you can install them at eye level to display art or photos, bridging the kitchen and living room visually.
One tip: balance function and aesthetics. Don’t overcrowd shelves — leave some negative space to keep things airy. I usually mix a small potted plant, a few bowls, and a framed photo. It’s subtle, personal, and keeps the space feeling open.
6. Open Shelving in the Kitchen
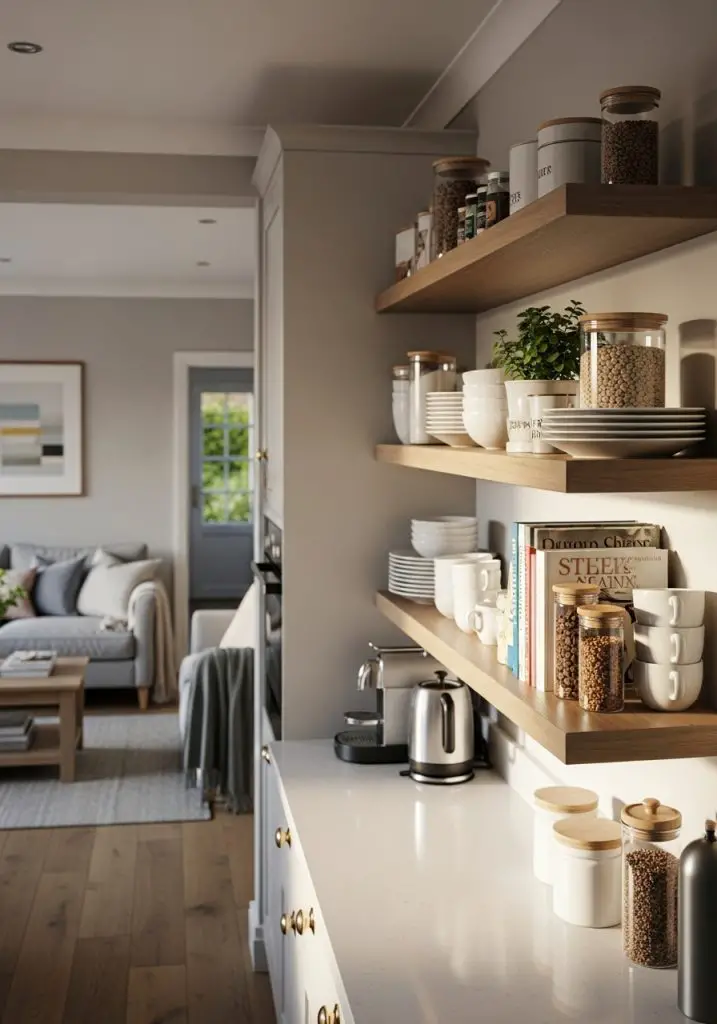
If floating shelves are the personality tweak, open shelving in the kitchen is practical magic. It keeps frequently used items accessible, adds a decorative touch, and makes the room feel lighter than bulky cabinets.
I always keep plates, mugs, and a few stylish containers on open shelves. Guests notice the decor, not the clutter, and it motivates me to keep things organized. In a standard-sized open kitchen and living room, this is a lifesaver — it visually expands the space and makes your kitchen feel integrated with the living area.
7. Statement Lighting
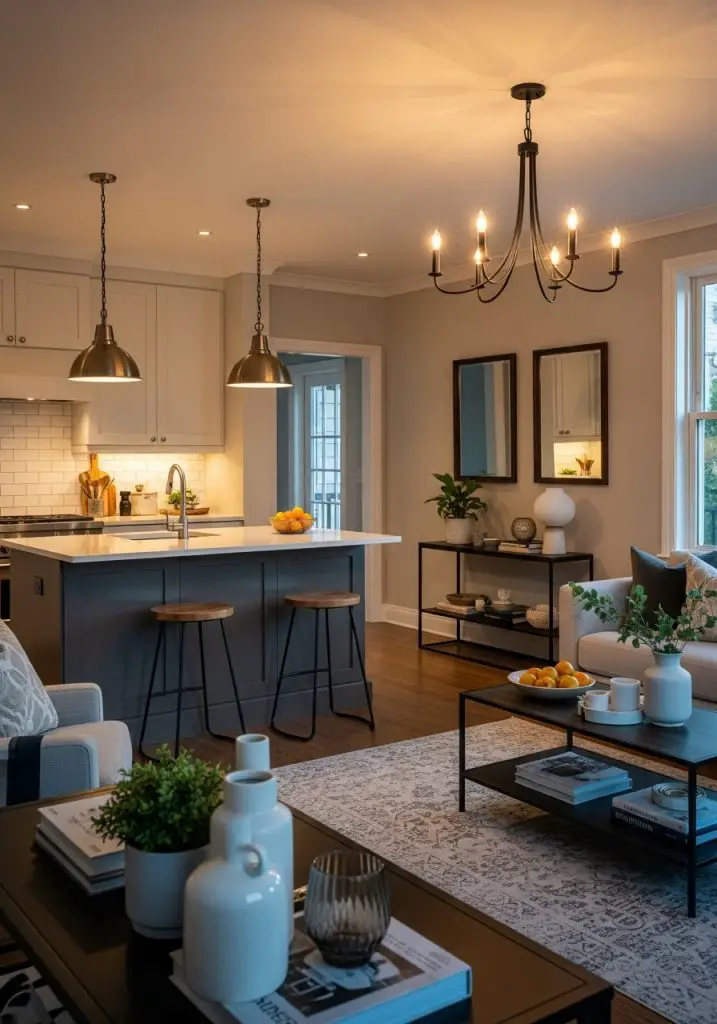
Lighting can make or break an open kitchen and living room. A statement chandelier or pendant light can anchor the living room while subtle under-cabinet lights illuminate the kitchen.
I once swapped a boring ceiling light for a cluster of industrial pendants, and suddenly the space felt modern and cozy. Bonus: layered lighting helps define each area naturally, without walls. You can even add dimmers for a cozy night in or bright task lighting when cooking.
8. Area Rugs to Define Spaces
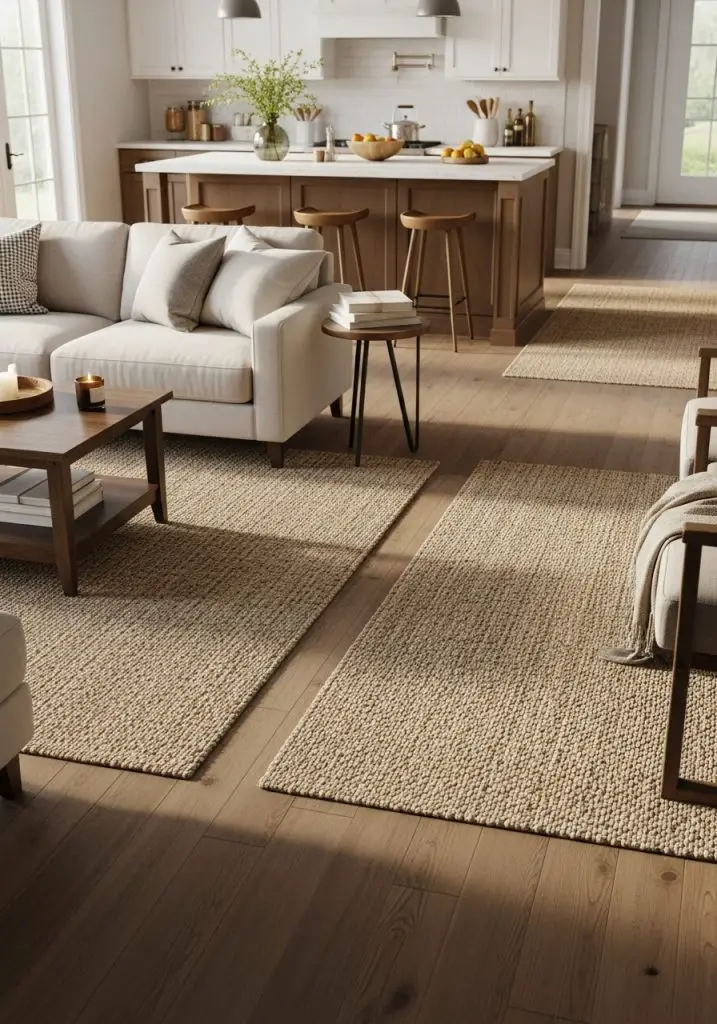
Ever wondered why some open kitchen and living room combos feel chaotic? Area rugs can fix that instantly. They define the living area, add warmth, and make the room feel layered.
Choose a rug that complements your sofa and accent pieces. In my experience, a rug with a subtle pattern works better than a bold one in a small space — it defines the area without visually cutting the room in half. Plus, rugs absorb sound, which is a lifesaver when the kitchen gets noisy.
9. Minimalist Furniture
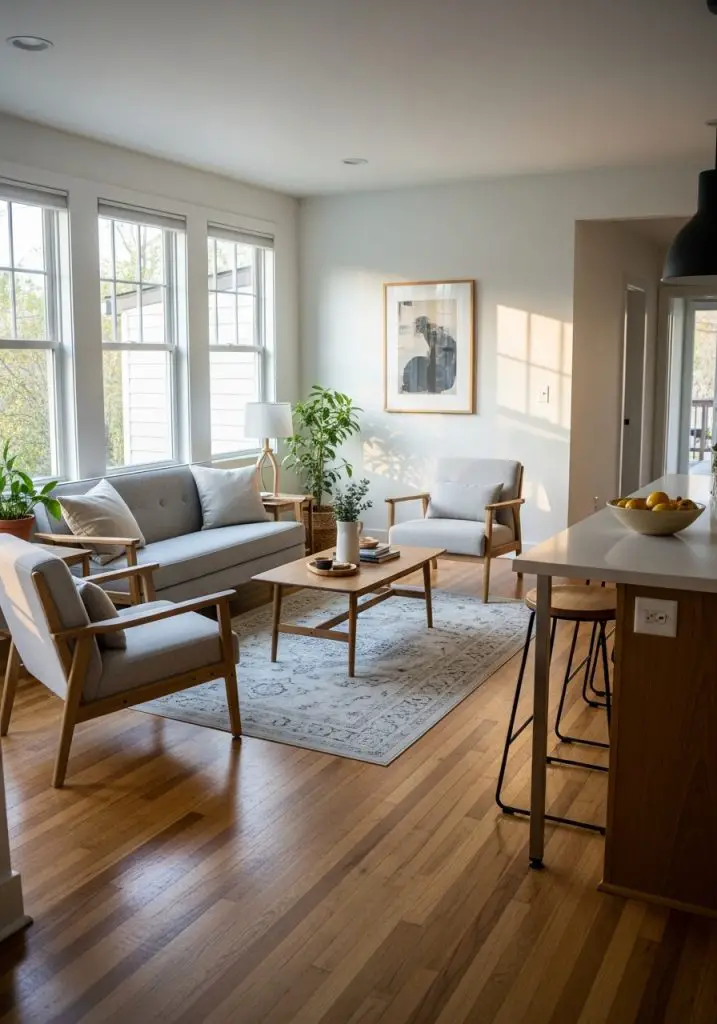
Standard-sized open kitchen and living rooms thrive on minimalist furniture. Avoid oversized sofas or too many chairs — keep things streamlined.
I swapped my bulky sectional for a sleek two-seater and a compact armchair, and it suddenly felt like I doubled the space. Minimalism also makes cleaning easier, reduces visual clutter, and keeps your eye moving naturally from kitchen to living room.
10. Glass Partitions
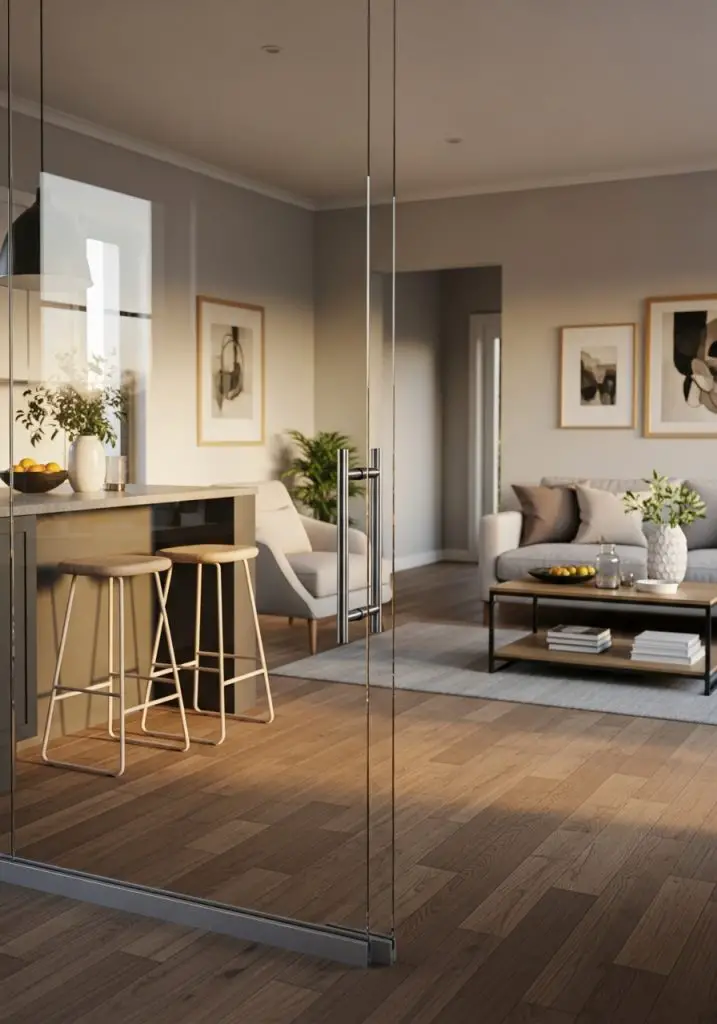
If you like the open feel but want subtle separation, glass partitions are your friend. They let light pass through while creating distinct zones.
I installed a slim glass divider between my kitchen and living area, and it felt like magic. No walls, no dark corners, just visual separation. Plus, cleaning glass is easier than repainting walls or moving furniture constantly.
11. Built-In Storage
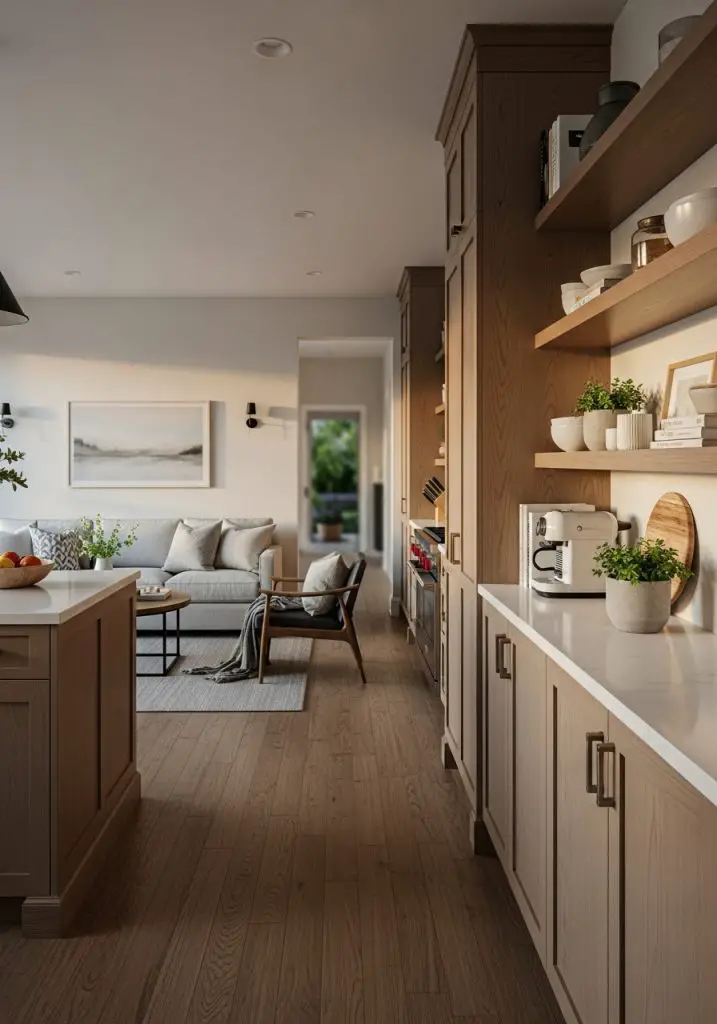
Built-ins are underrated. Custom cabinets along one wall can house kitchen supplies, books, and living room essentials without crowding your space.
I have a wall-to-wall built-in in my open layout, and honestly, it’s a game-changer. Everything has a place, the space looks sleek, and I don’t feel like I’m living in a storage unit. If you’re short on square footage, this is a must.
12. Mix and Match Seating
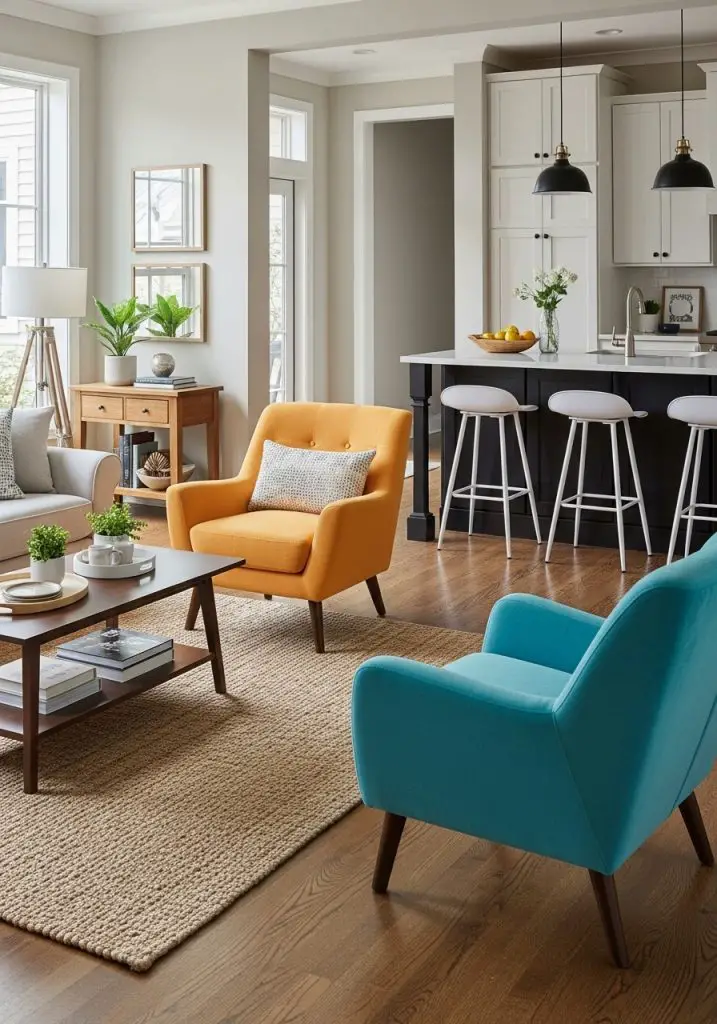
Who says all seating needs to match? Mixing sofas, chairs, and stools can make an open kitchen and living room feel playful and inviting.
I paired a neutral sofa with a colorful accent chair and a couple of industrial stools at the island. It breaks monotony while keeping flow. Just keep color palettes cohesive so it doesn’t look like a circus 🙂
13. Natural Materials
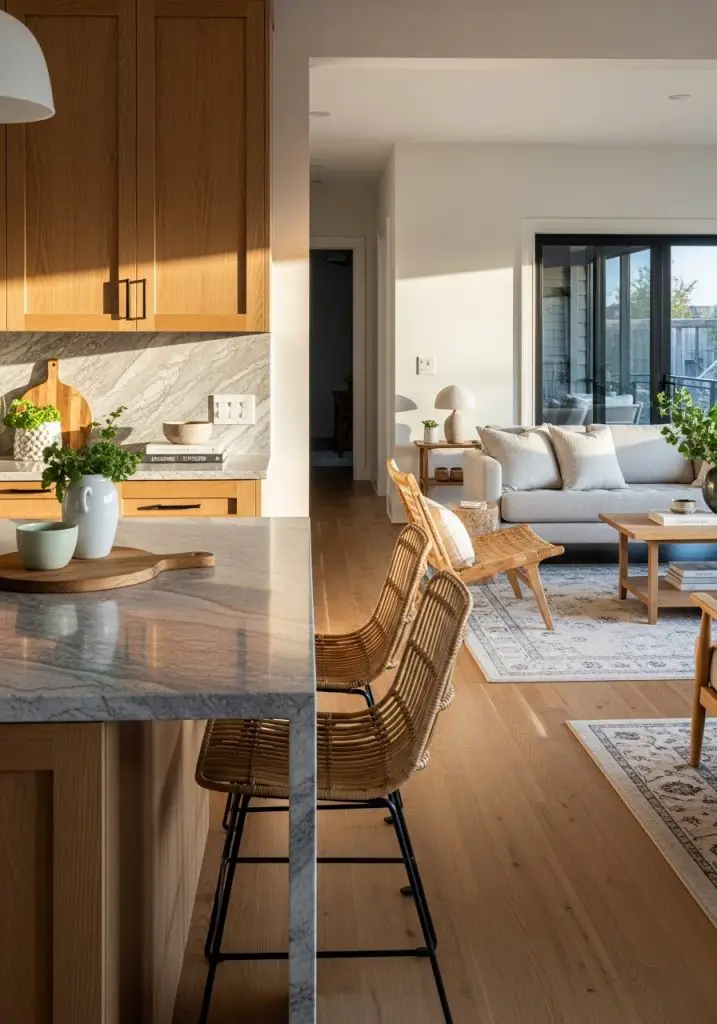
Wood, stone, and rattan work wonders in open spaces. Natural textures add warmth and cohesion between kitchen and living area.
My favorite combo? Oak cabinets, stone countertops, and a jute rug. It feels timeless, inviting, and somehow larger than it really is. Small spaces love continuity — natural materials do this beautifully.
14. Hidden Appliances
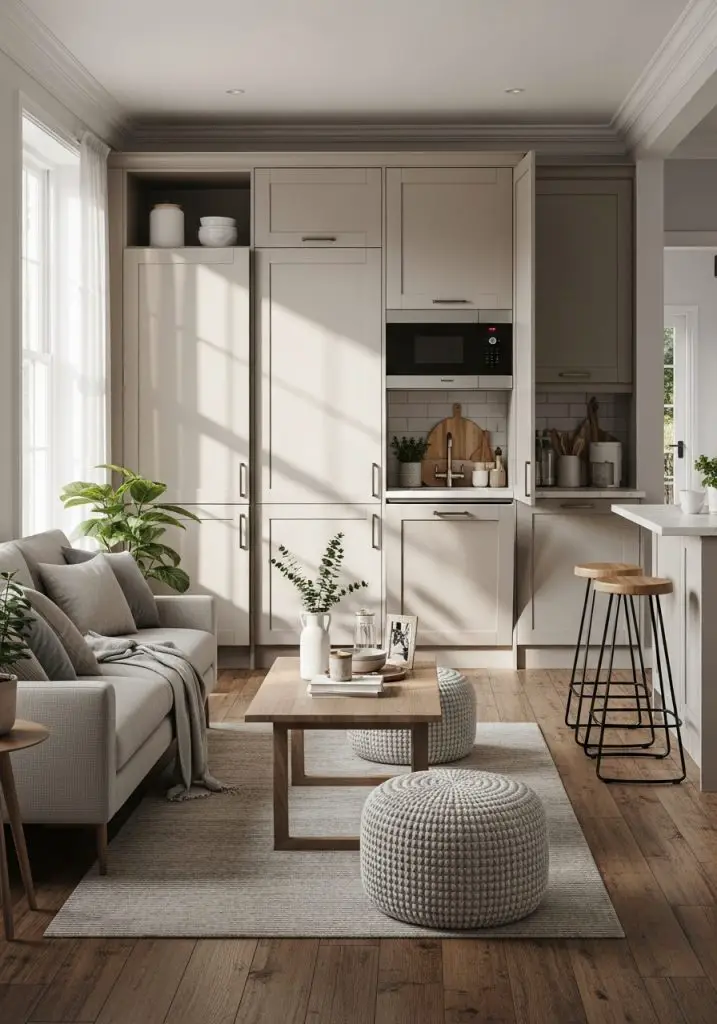
Want a clutter-free look? Conceal appliances like fridges or dishwashers behind cabinetry.
It keeps your kitchen sleek and avoids visual chaos spilling into the living room. I did this with my microwave and toaster — looks way better, and guests don’t even notice the tech hiding behind panels.
15. Multi-Level Countertops
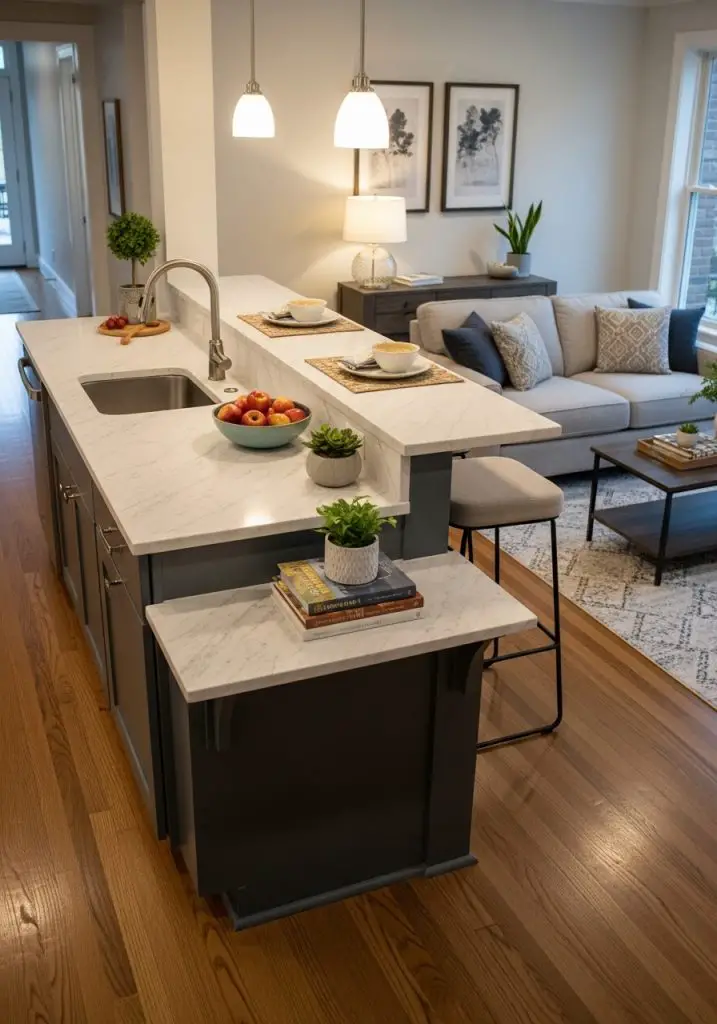
Adding a tiered countertop can subtly separate the kitchen from the living area.
I installed a raised breakfast bar behind my main counter. It works for casual dining, extra prep space, and visually divides zones without walls. For standard-sized open spaces, it’s elegant and functional.
16. Sliding Pantry Doors
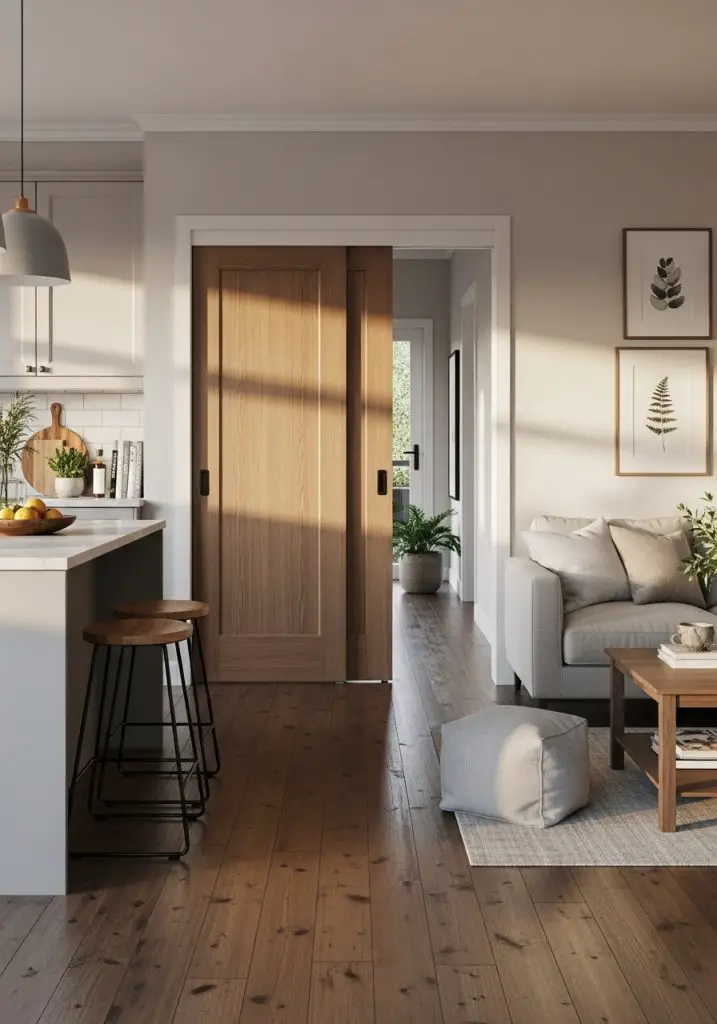
Who needs swinging doors? Sliding pantry doors save space and maintain flow.
I swapped my old pantry door for a sliding one, and it’s night-and-day. No bumping into furniture, no visual interruption, and easy access. Ideal for smaller open kitchen and living rooms.
17. Pops of Color
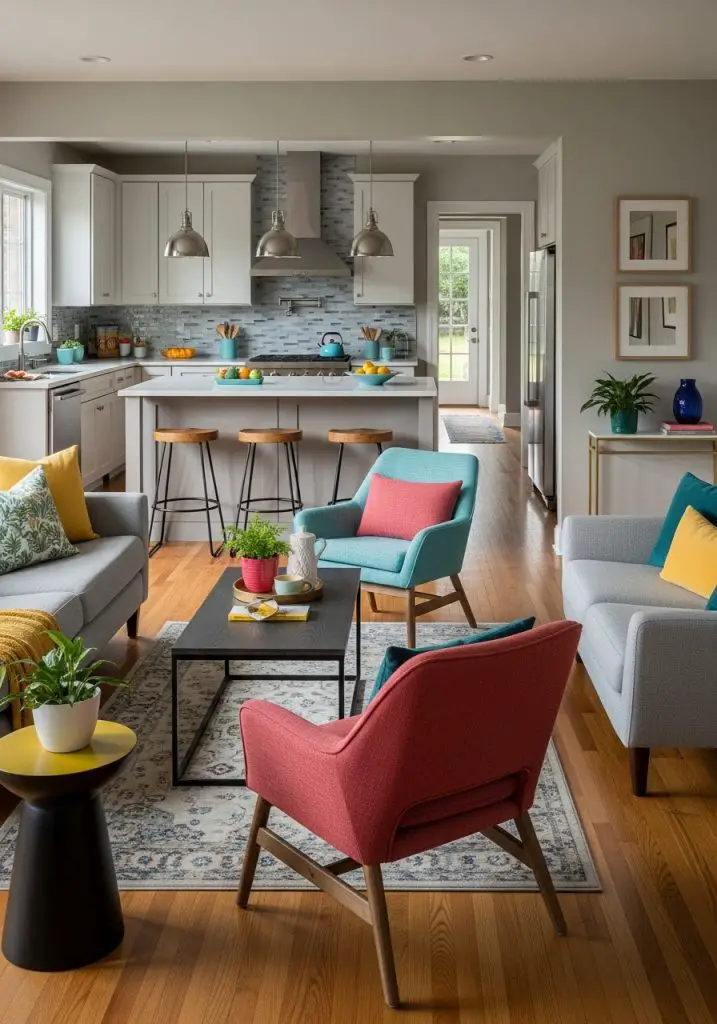
Neutral base + color accents = magic. Bright chairs, colorful art, or patterned cushions bring life without overwhelming.
In my space, a teal backsplash and mustard cushions instantly uplifted the vibe. Fun, energetic, and you don’t need a massive room to pull it off.
18. Vertical Storage
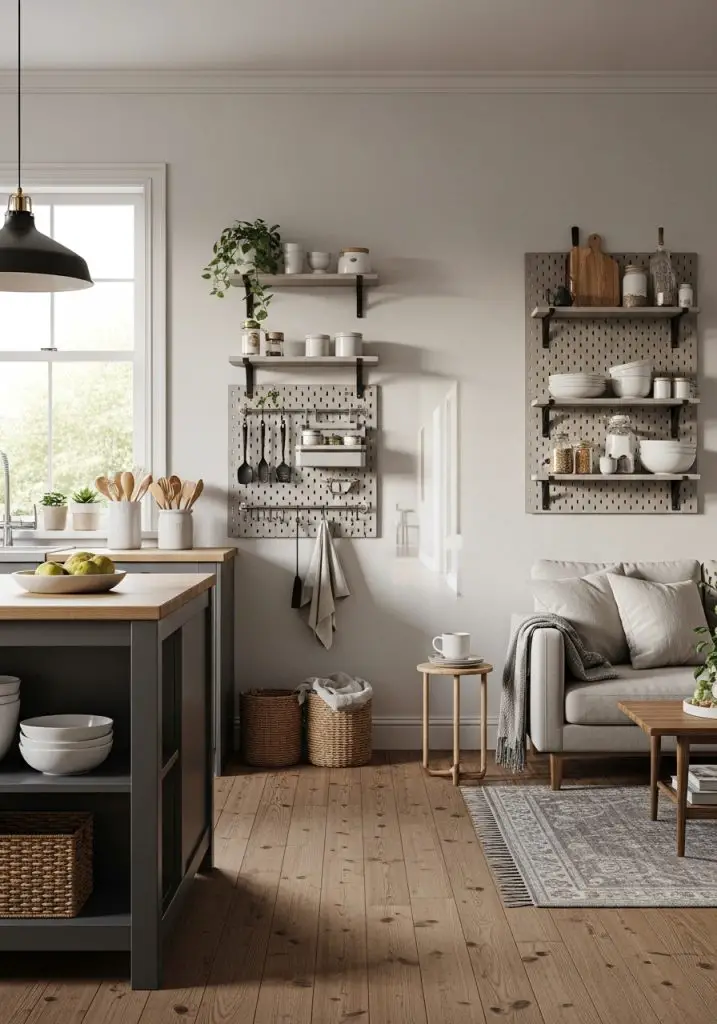
Think walls, not floors. Hooks, pegboards, and shelves utilize vertical space efficiently.
I hang pots, pans, and kitchen tools above the island. It frees cabinets, keeps things handy, and adds a modern, industrial feel. Your open kitchen and living room will look organized and stylish.
19. Mirrors to Expand Space
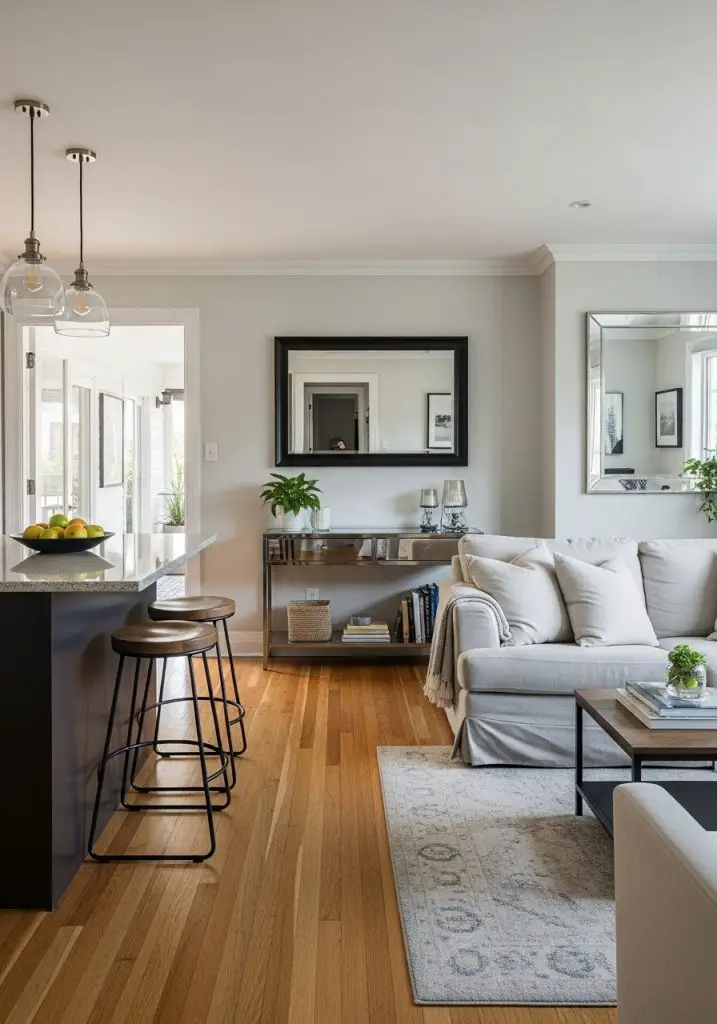
Mirrors reflect light and create an illusion of depth. Place a mirror on a living room wall opposite the kitchen to make the whole area feel bigger.
I added a simple framed mirror, and honestly, the space feels almost twice as large. It’s cheap, easy, and surprisingly effective.
20. Smart Storage Zones
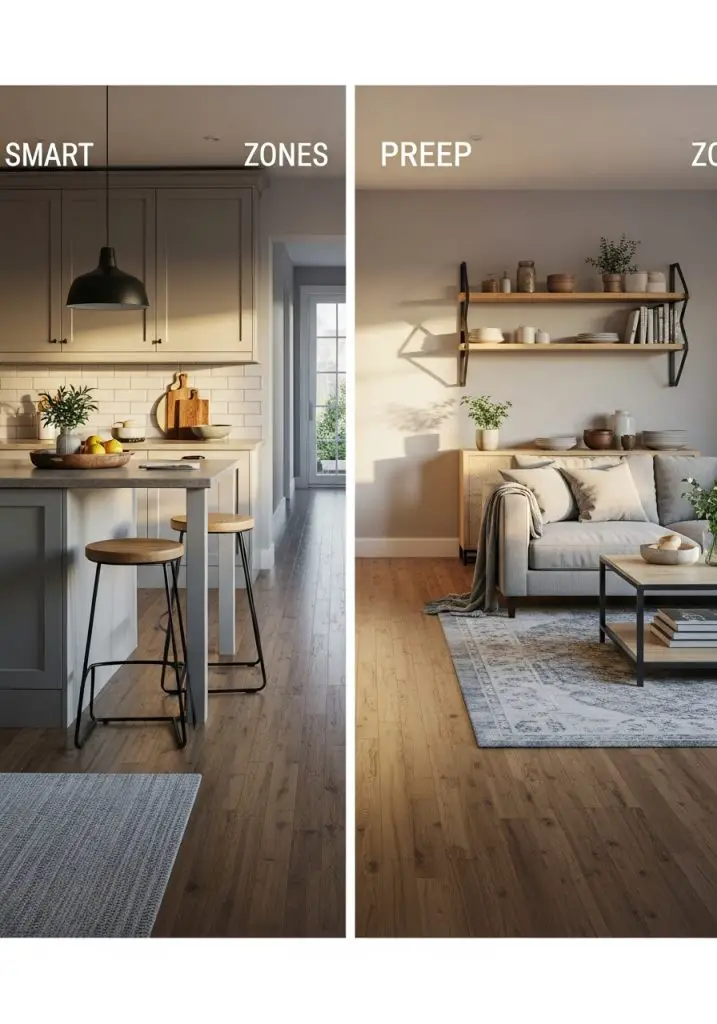
Designate zones for different functions. Prep, cooking, lounging, and entertainment all get their own spot.
In my open layout, I have a clear coffee zone, a cooking zone with island access, and a small reading nook. It keeps flow intuitive, especially when multiple people use the space.
21. Plants and Greenery
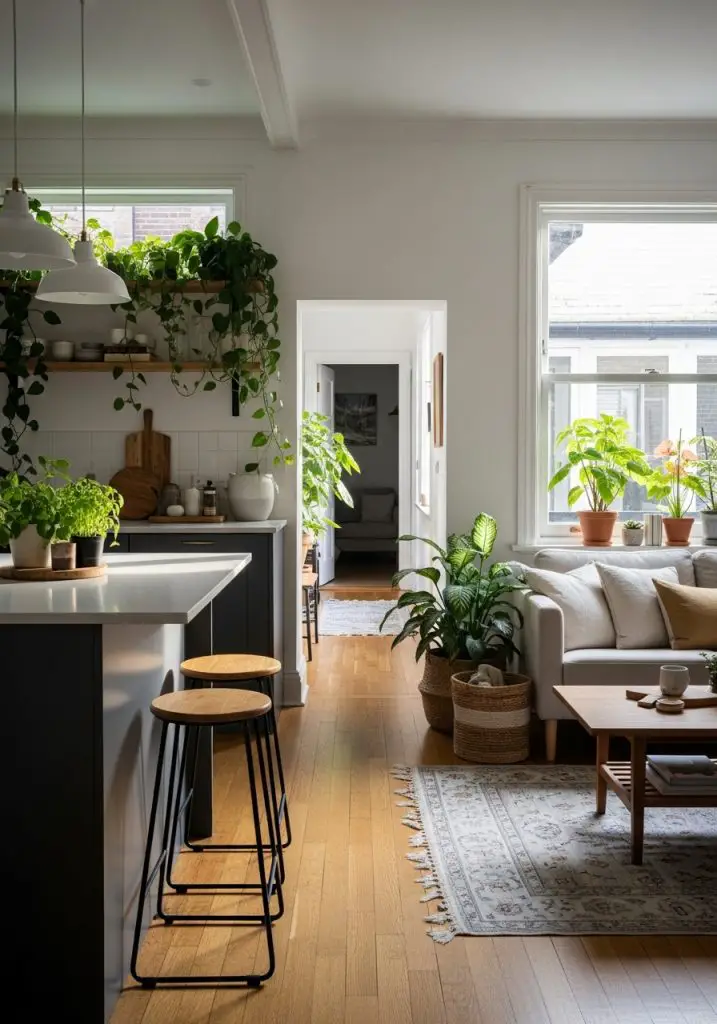
Finally, plants tie everything together. They soften edges, add color, and make your open kitchen and living room feel alive.
I love trailing plants on shelves and a tall potted fern near the sofa. They add personality, break monotony, and give a subtle connection between kitchen and living areas. Plus, it’s basically free therapy.
Conclusion
Designing a standard-sized open kitchen and living room isn’t about having a huge space — it’s about using every inch smartly. From islands to floating shelves, bold accents to hidden appliances, these 21 ideas prove you can have style, functionality, and flow without feeling cramped.
So, whether you’re cooking, chilling, or entertaining, remember: small spaces can be mighty with the right layout, furniture, and personality. Go ahead, mix, match, and make it your own — your perfect open kitchen and living room is just a few smart choices away!

Michael Chen is Certified Kitchen Designer with 12 years of experience, he is known for blending style with smart functionality. he is the proud winner of the 2023 National Kitchen & Bath Design Award, and through HouzGem, he shares expert tips and inspiration to help readers create beautiful, efficient kitchens and home spaces.

